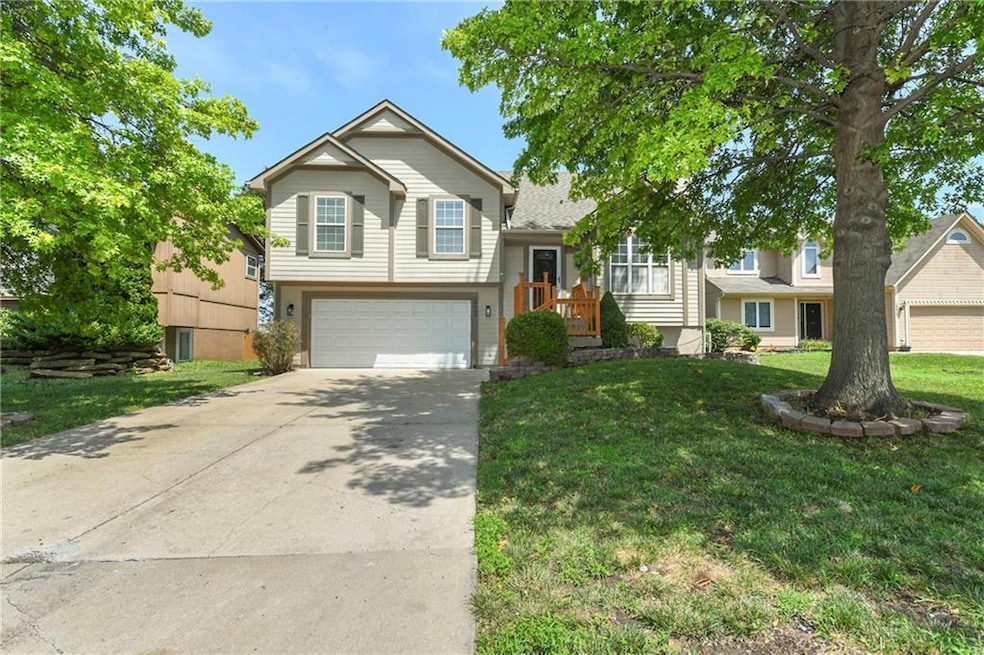
18680 W 159th Terrace Olathe, KS 66062
Highlights
- Deck
- Traditional Architecture
- Eat-In Country Kitchen
- Madison Place Elementary School Rated A
- 1 Fireplace
- 2 Car Attached Garage
About This Home
As of August 2025All information deemed reliable but not guaranteed. Square footage, schools, taxes, etc are approximate. Buyers' Agent & Buyer to verify. Dootloop offers, please click the box to send a PDF. Thank you for showing & providing feedback.
Last Agent to Sell the Property
Platinum Realty LLC Brokerage Phone: 913-710-7391 License #SP00220965 Listed on: 07/21/2025

Home Details
Home Type
- Single Family
Est. Annual Taxes
- $4,355
Year Built
- Built in 2000
HOA Fees
- $9 Monthly HOA Fees
Parking
- 2 Car Attached Garage
- Front Facing Garage
Home Design
- Traditional Architecture
- Split Level Home
- Frame Construction
- Composition Roof
- Wood Siding
Interior Spaces
- 1 Fireplace
- Family Room
- Living Room
- Eat-In Country Kitchen
- Laundry Room
Bedrooms and Bathrooms
- 3 Bedrooms
Unfinished Basement
- Sump Pump
- Laundry in Basement
Utilities
- Central Air
- Heating System Uses Natural Gas
Additional Features
- Deck
- 9,373 Sq Ft Lot
Community Details
- South Hampton Subdivision
Listing and Financial Details
- $0 special tax assessment
Ownership History
Purchase Details
Home Financials for this Owner
Home Financials are based on the most recent Mortgage that was taken out on this home.Purchase Details
Purchase Details
Home Financials for this Owner
Home Financials are based on the most recent Mortgage that was taken out on this home.Purchase Details
Home Financials for this Owner
Home Financials are based on the most recent Mortgage that was taken out on this home.Similar Homes in Olathe, KS
Home Values in the Area
Average Home Value in this Area
Purchase History
| Date | Type | Sale Price | Title Company |
|---|---|---|---|
| Warranty Deed | -- | Alliance Nationwide Title | |
| Quit Claim Deed | -- | None Available | |
| Interfamily Deed Transfer | -- | Alpha Title Llc | |
| Warranty Deed | -- | Assured Quality Title Co |
Mortgage History
| Date | Status | Loan Amount | Loan Type |
|---|---|---|---|
| Open | $292,000 | New Conventional | |
| Previous Owner | $156,126 | FHA | |
| Previous Owner | $166,992 | FHA | |
| Previous Owner | $133,600 | Purchase Money Mortgage | |
| Closed | $33,400 | No Value Available |
Property History
| Date | Event | Price | Change | Sq Ft Price |
|---|---|---|---|---|
| 08/12/2025 08/12/25 | Sold | -- | -- | -- |
| 07/27/2025 07/27/25 | Pending | -- | -- | -- |
| 07/24/2025 07/24/25 | For Sale | $349,000 | -- | $234 / Sq Ft |
Tax History Compared to Growth
Tax History
| Year | Tax Paid | Tax Assessment Tax Assessment Total Assessment is a certain percentage of the fair market value that is determined by local assessors to be the total taxable value of land and additions on the property. | Land | Improvement |
|---|---|---|---|---|
| 2024 | $4,355 | $38,882 | $7,528 | $31,354 |
| 2023 | $4,127 | $36,099 | $6,546 | $29,553 |
| 2022 | $3,806 | $32,396 | $5,946 | $26,450 |
| 2021 | $3,675 | $29,762 | $5,400 | $24,362 |
| 2020 | $3,548 | $28,485 | $5,400 | $23,085 |
| 2019 | $3,339 | $26,646 | $4,691 | $21,955 |
| 2018 | $3,206 | $25,415 | $4,691 | $20,724 |
| 2017 | $3,037 | $23,839 | $4,265 | $19,574 |
| 2016 | $2,754 | $22,195 | $4,265 | $17,930 |
| 2015 | $2,640 | $21,298 | $4,265 | $17,033 |
| 2013 | -- | $19,527 | $3,878 | $15,649 |
Agents Affiliated with this Home
-
Kris Conard
K
Seller's Agent in 2025
Kris Conard
Platinum Realty LLC
(913) 710-7391
10 in this area
37 Total Sales
-
Earvin Ray

Buyer's Agent in 2025
Earvin Ray
Compass Realty Group
(913) 449-2555
101 in this area
739 Total Sales
Map
Source: Heartland MLS
MLS Number: 2561682
APN: DP69900000-0427
- 18881 W 160th Terrace
- 18963 W 160th St
- 18821 W 160th Terrace
- 15754 S Brentwood St Unit 2701
- 15698 S Hillside St Unit 1001
- 18502 W 163rd St
- 16972 S Mahaffie St
- 16960 S Mahaffie St
- 16977 S Mahaffie St
- 15915 S Avalon St
- 16349 S Sunset St
- 15765 S Stagecoach Dr
- 18201 W 157th Terrace
- 17910 S Keeler St
- 17586 W 161st St
- 1411 E 155th St
- 19098 W 164th Terrace
- 17516 W 158th St
- 17577 W 160th Terrace
- 1412 E 155th St






