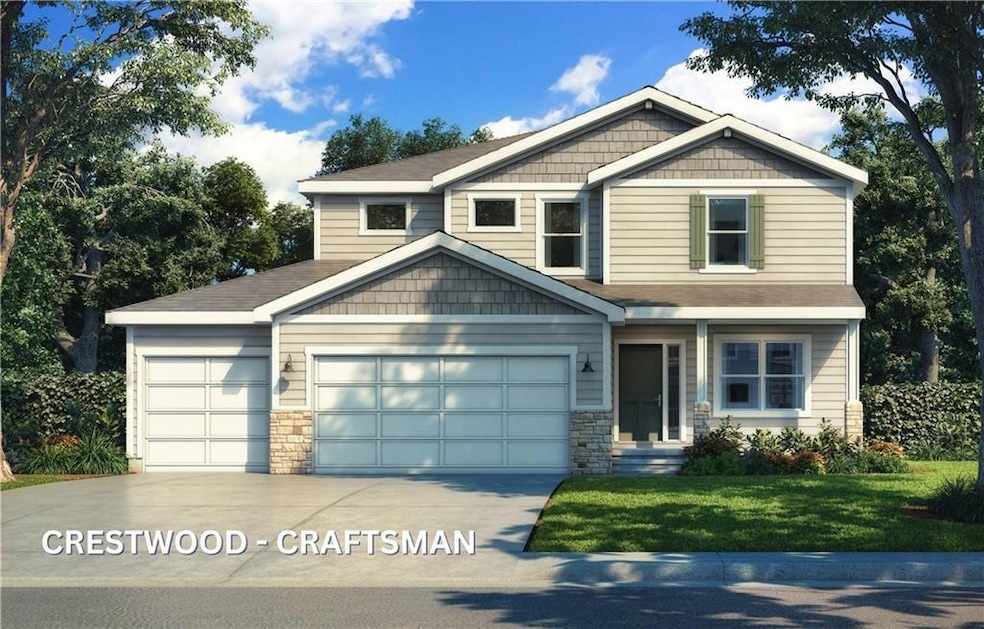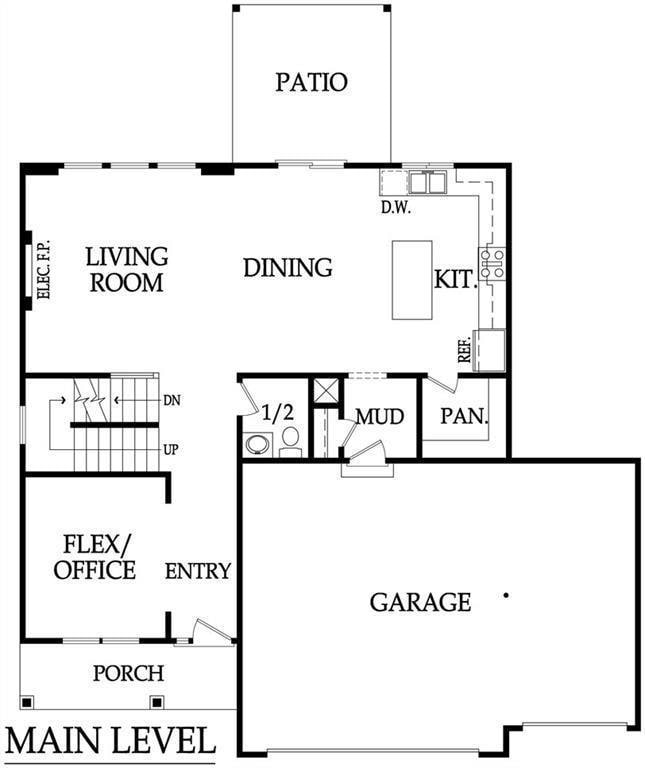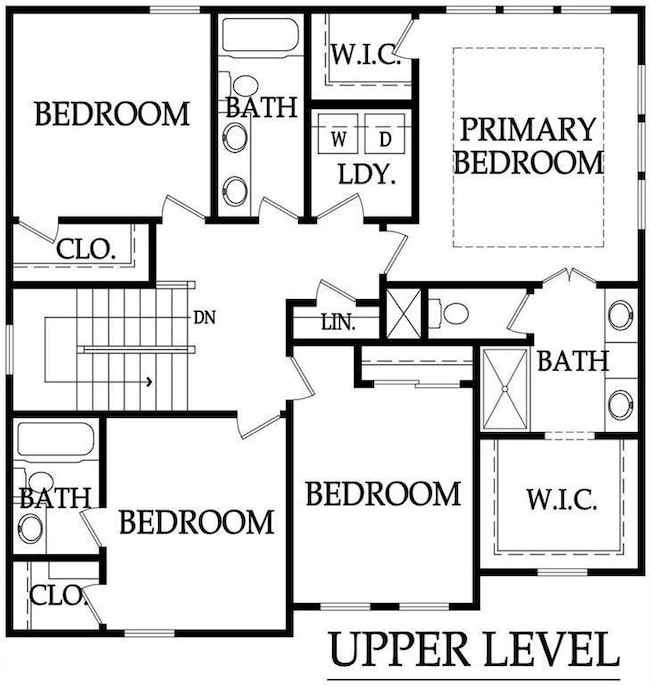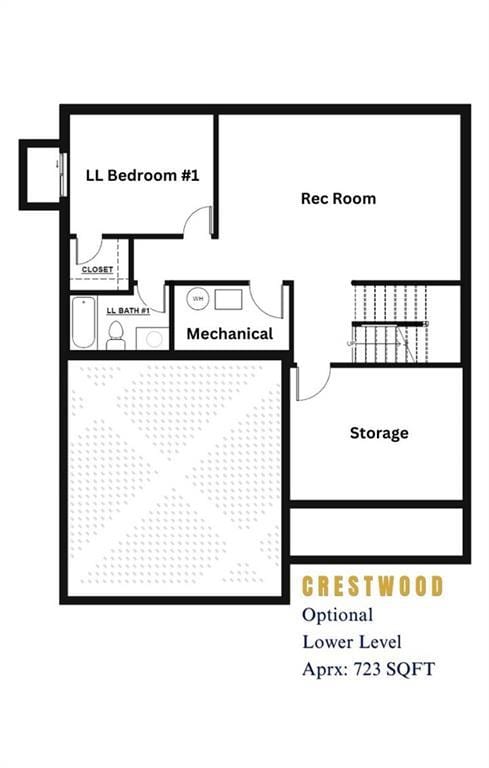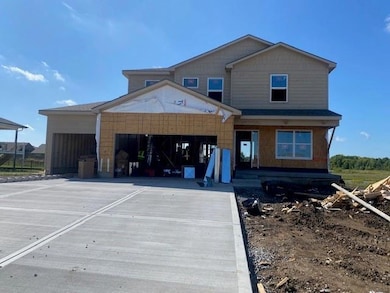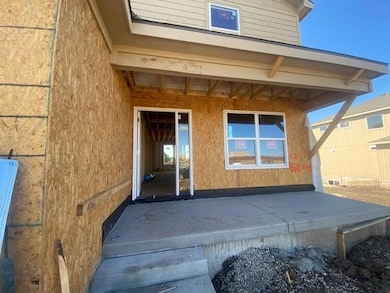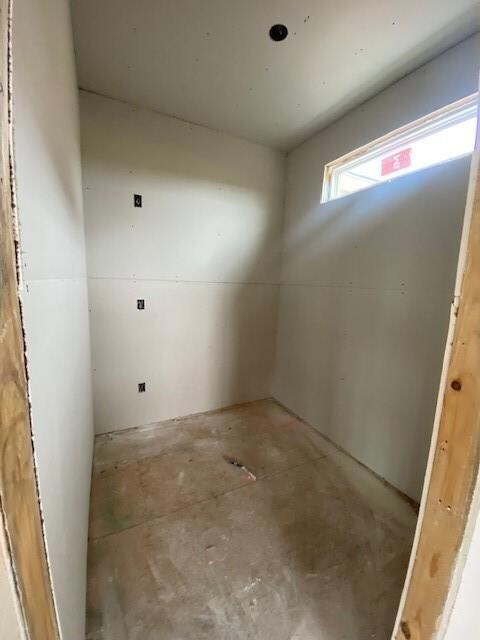18681 W 193rd Terrace Spring Hill, KS 66083
Estimated payment $4,126/month
Highlights
- Lake Privileges
- Wood Flooring
- Community Pool
- Craftsman Architecture
- Great Room
- Home Office
About This Home
* Ask about & take advantage of the $10,000 Builder Fall Promo happening now! * Welcome to "Crestwood" by Avital Homes on Lot 4, where unparalleled comfort meets sophisticated style in this impressive 4-bedroom, 3.5-bathroom two-story masterpiece. Discover the luxury of the expansive primary bedroom suite, complete with His and Hers walk-in closets, offering you the perfect retreat. This thoughtfully designed home features a versatile Flex/Office space and an inviting Entry Foyer that seamlessly flows into the Living, Dining, and Kitchen areas. "Crestwood" not only embodies a sense of warmth and belonging but also blends functionality with timeless charm, creating the ideal setting for a life well-lived. Enjoy breathtaking views of the serene lake and lush green spaces, ensuring your privacy and tranquility. Currently at the framing stage as of August 27, 2025, this stunning residence is on track for completion in December 2025. Please keep in mind that taxes and dimensions are approximate. Don’t miss the opportunity to make this exceptional home your own! Walk to all 3 major schools: Wolf Creek Elementary, Forest Spring Middle School, and Spring Hill High School. SHHS has been ranked "Best High Schools" in Kansas 2025-26. Spring Hill is one of the best-kept secrets in the KC metro area. Residents enjoy a simpler, suburban/rural lifestyle with the convenience of the city. Nearby Community amenities: Golf Course, Aquatic Center Park, City Market, Hillsdale Lake & Cedar Lake, plus so much more!! You may visit fountainsofwolfcreek.com for Community Map, Floor Plans, Builders, and Available Inventory. Square Footage and Taxes are estimated. Contact Lisa for additional questions about the Estates of Wolf Creek and The Fountains of Wolf Creek.
Listing Agent
Weichert, Realtors Welch & Com Brokerage Phone: 913-206-4600 License #SP00045063 Listed on: 08/27/2025

Open House Schedule
-
Sunday, November 30, 20251:00 to 4:00 pm11/30/2025 1:00:00 PM +00:0011/30/2025 4:00:00 PM +00:00November Promo is a great savings! 10K your wayAdd to Calendar
Home Details
Home Type
- Single Family
Est. Annual Taxes
- $9,900
Year Built
- Built in 2025 | Under Construction
Lot Details
- 0.3 Acre Lot
- Side Green Space
- North Facing Home
- Paved or Partially Paved Lot
- Sprinkler System
HOA Fees
- $54 Monthly HOA Fees
Parking
- 3 Car Attached Garage
- Front Facing Garage
Home Design
- Craftsman Architecture
- Composition Roof
Interior Spaces
- 2,333 Sq Ft Home
- 2-Story Property
- Ceiling Fan
- Great Room
- Living Room with Fireplace
- Combination Kitchen and Dining Room
- Home Office
- Fire and Smoke Detector
Kitchen
- Breakfast Area or Nook
- Gas Range
- Dishwasher
- Kitchen Island
- Disposal
Flooring
- Wood
- Carpet
- Tile
Bedrooms and Bathrooms
- 4 Bedrooms
- Walk-In Closet
Laundry
- Laundry Room
- Laundry on upper level
Unfinished Basement
- Basement Fills Entire Space Under The House
- Stubbed For A Bathroom
- Natural lighting in basement
Outdoor Features
- Lake Privileges
- Playground
Location
- City Lot
Schools
- Wolf Creek Elementary School
- Spring Hill High School
Utilities
- Central Air
- Heating System Uses Natural Gas
Listing and Financial Details
- Assessor Parcel Number EP18000000-0004
- $0 special tax assessment
Community Details
Overview
- Camkc.Com Association
- Estates Of Wolf Creek Subdivision, Crestwood Floorplan
Recreation
- Community Pool
- Trails
Map
Home Values in the Area
Average Home Value in this Area
Tax History
| Year | Tax Paid | Tax Assessment Tax Assessment Total Assessment is a certain percentage of the fair market value that is determined by local assessors to be the total taxable value of land and additions on the property. | Land | Improvement |
|---|---|---|---|---|
| 2024 | $2,132 | $12,839 | $12,839 | -- |
| 2023 | $1,883 | $11,672 | $11,672 | $0 |
| 2022 | $1,284 | $7,427 | $7,427 | $0 |
| 2021 | $213 | $9 | $9 | $0 |
Property History
| Date | Event | Price | List to Sale | Price per Sq Ft |
|---|---|---|---|---|
| 08/27/2025 08/27/25 | For Sale | $614,950 | -- | $264 / Sq Ft |
Purchase History
| Date | Type | Sale Price | Title Company |
|---|---|---|---|
| Warranty Deed | -- | Security 1St Title | |
| Warranty Deed | -- | Security 1St Title |
Mortgage History
| Date | Status | Loan Amount | Loan Type |
|---|---|---|---|
| Open | $518,925 | Construction |
Source: Heartland MLS
MLS Number: 2571391
APN: EP18000000-0004
- Oasis Plan at Estates at Wolf Creek - Bliss Collection
- Serenity Plan at Estates at Wolf Creek - Bliss Collection
- Avalon Plan at Estates at Wolf Creek - Premier Collection
- Brookside Plan at Estates at Wolf Creek - Premier Collection
- Harmony Plan at Estates at Wolf Creek - Bliss Collection
- Lexington Plan at Estates at Wolf Creek - Premier Collection
- 18637 W 193rd Terrace
- Devotion Plan at Estates at Wolf Creek - Bliss Collection
- 18725 W 193rd Terrace
- 18549 W 193rd Terrace
- Crestwood Plan at Estates at Wolf Creek - Premier Collection
- 18703 W 193rd Terrace
- Serenade Plan at Estates at Wolf Creek - Bliss Collection
- 18901 W 193rd Terrace
- 18593 W 193rd St
- 18615 W 193rd St
- 20386 W 194th St
- 20688 Barker St
- 20614 Skyview Ln
- 20680 Barker St
- 19979 Cornice St
- 19987 Cornice St
- 19637 W 200th St
- 19616 W 199th Terrace
- 19613 W 200th St
- 19649 W 200th St
- 19611 W 201st St
- 200-450 E Wilson St
- 21541 S Main St
- 16894 S Bell Rd
- 21203 W 216th Terrace
- 16364 S Ryckert St
- 22650 S Harrison St
- 15450 S Brentwood St
- 18851 W 153rd Ct
- 25901 W 178th St
- 15365 S Alden St
- 10607 W 170th Terrace
- 14801 S Brougham Dr
- 847 S Hemlock St
