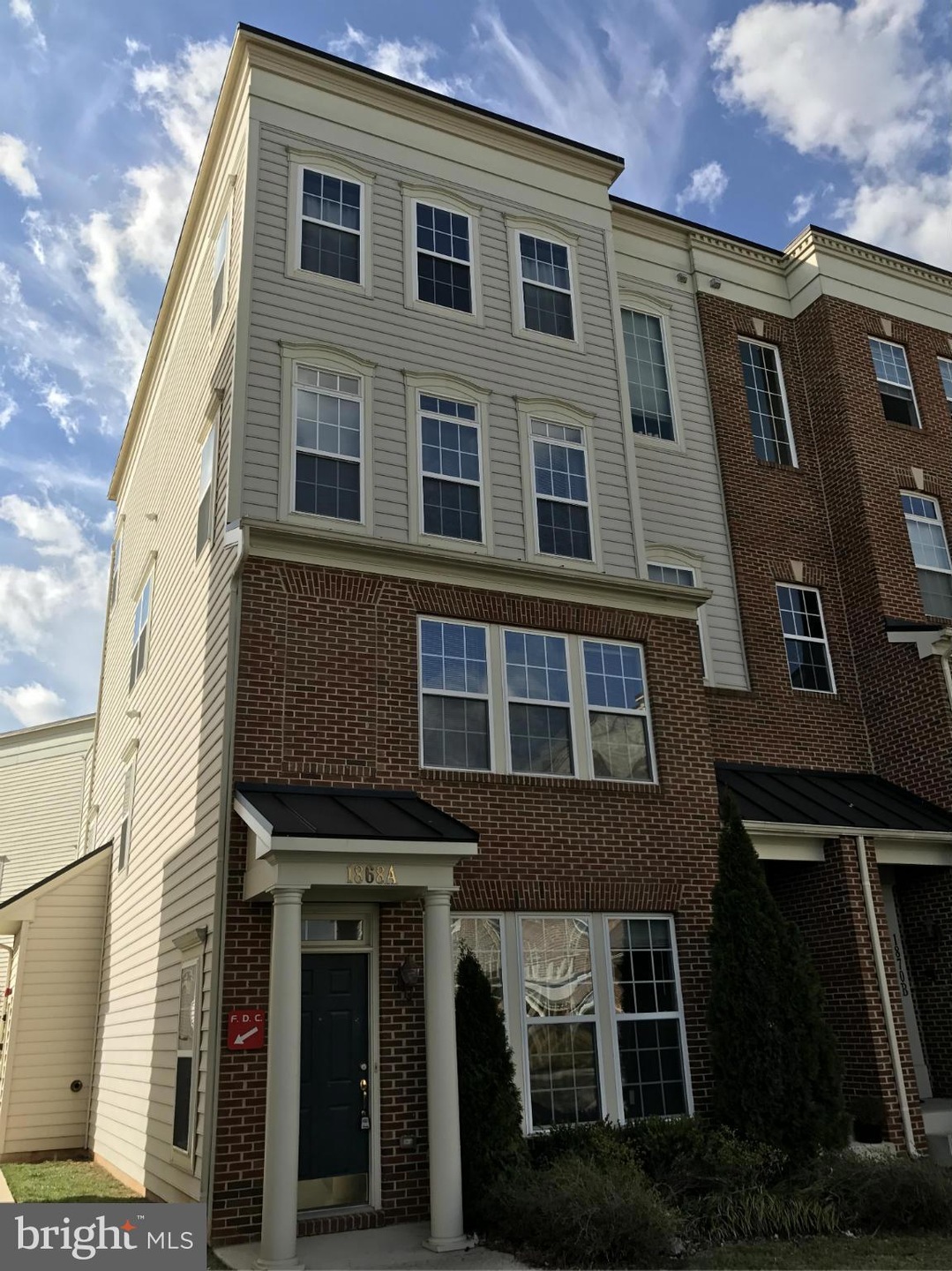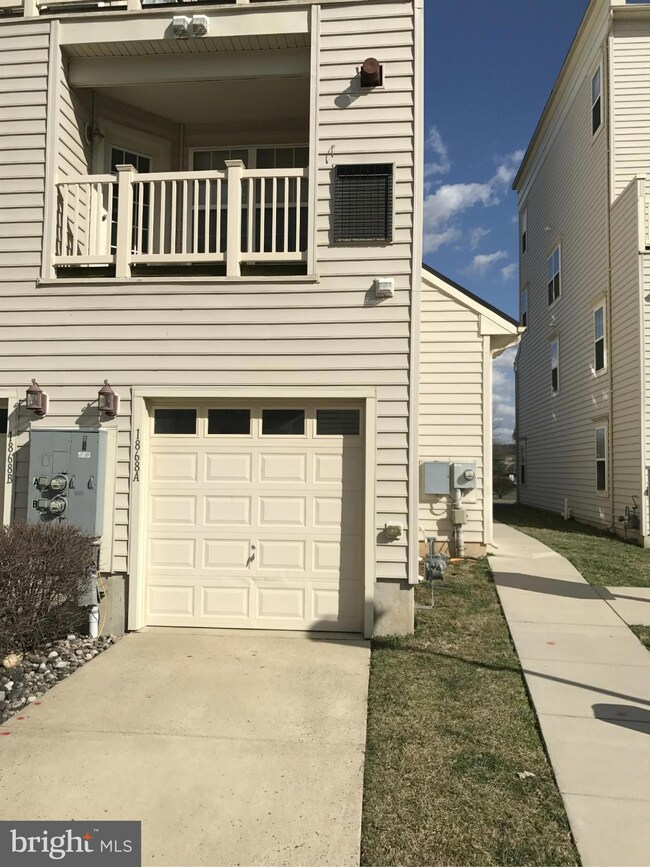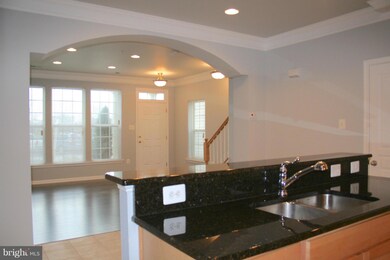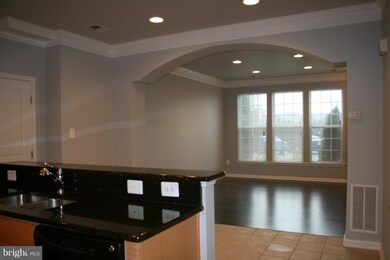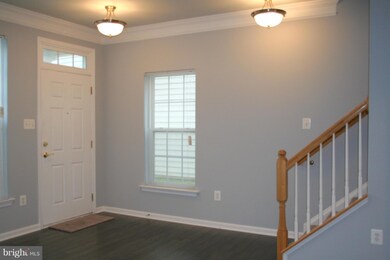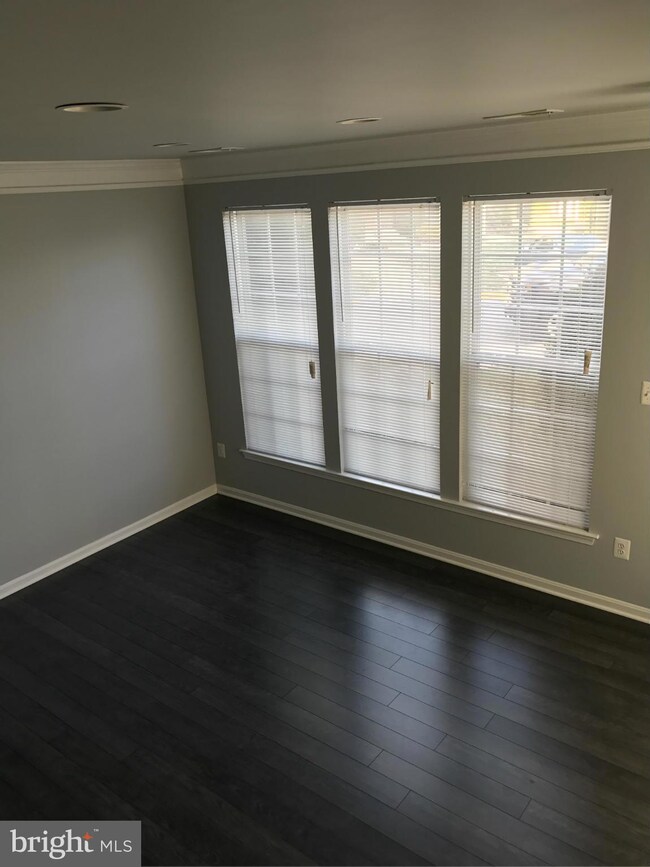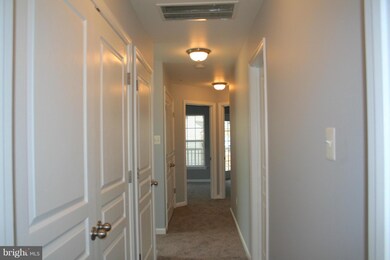
1868A Monocacy View Cir Frederick, MD 21701
Wormans Mill NeighborhoodHighlights
- Open Floorplan
- Traditional Architecture
- Balcony
- Walkersville High School Rated A-
- Tennis Courts
- 1 Car Attached Garage
About This Home
As of July 2017Come visit this remodeled two level condo with garage, featuring three bedrooms and a balcony off one. This modern condo is freshly painted with new carpet/padding throughout, new hardware, and new hardwood flooring. Conveniently located by all neighborhood amenities. Priced right and ready for you to stop by and take a tour.
Last Agent to Sell the Property
Samson Properties License #RSR003789 Listed on: 02/24/2017

Last Buyer's Agent
Marnie Morton
Samson Properties
Property Details
Home Type
- Condominium
Est. Annual Taxes
- $3,470
Year Built
- Built in 2007
HOA Fees
Parking
- Parking Space Number Location: 1
Home Design
- Traditional Architecture
- Brick Exterior Construction
Interior Spaces
- 1,746 Sq Ft Home
- Property has 2 Levels
- Open Floorplan
- Combination Dining and Living Room
Kitchen
- Gas Oven or Range
- Microwave
- Ice Maker
- Dishwasher
- Kitchen Island
- Disposal
Bedrooms and Bathrooms
- 3 Bedrooms
- En-Suite Bathroom
- 2.5 Bathrooms
Utilities
- Forced Air Heating and Cooling System
- Natural Gas Water Heater
- Cable TV Available
Additional Features
- Balcony
- Property is in very good condition
Listing and Financial Details
- Tax Lot 31A
- Assessor Parcel Number 1102459108
Community Details
Overview
- Association fees include management, trash
- $281 Other Monthly Fees
- Low-Rise Condominium
- Built by CLASSIC COMMUNITIES
- Monocacy Landing Subdivision, Hampton Floorplan
- Monocacy Landing Community
Amenities
- Common Area
Recreation
- Tennis Courts
- Soccer Field
- Community Basketball Court
- Community Playground
- Bike Trail
Ownership History
Purchase Details
Home Financials for this Owner
Home Financials are based on the most recent Mortgage that was taken out on this home.Purchase Details
Home Financials for this Owner
Home Financials are based on the most recent Mortgage that was taken out on this home.Purchase Details
Home Financials for this Owner
Home Financials are based on the most recent Mortgage that was taken out on this home.Purchase Details
Home Financials for this Owner
Home Financials are based on the most recent Mortgage that was taken out on this home.Similar Homes in Frederick, MD
Home Values in the Area
Average Home Value in this Area
Purchase History
| Date | Type | Sale Price | Title Company |
|---|---|---|---|
| Deed | $208,550 | None Available | |
| Deed | $175,000 | Homeland Title & Escrow Ltd | |
| Deed | $244,990 | -- | |
| Deed | $244,990 | -- |
Mortgage History
| Date | Status | Loan Amount | Loan Type |
|---|---|---|---|
| Previous Owner | $166,250 | New Conventional | |
| Previous Owner | $12,249 | Purchase Money Mortgage | |
| Previous Owner | $195,992 | Purchase Money Mortgage | |
| Previous Owner | $195,992 | Purchase Money Mortgage |
Property History
| Date | Event | Price | Change | Sq Ft Price |
|---|---|---|---|---|
| 07/20/2017 07/20/17 | Sold | $208,550 | -3.0% | $119 / Sq Ft |
| 06/28/2017 06/28/17 | Pending | -- | -- | -- |
| 05/31/2017 05/31/17 | Price Changed | $215,000 | -2.3% | $123 / Sq Ft |
| 05/13/2017 05/13/17 | Price Changed | $220,000 | -2.2% | $126 / Sq Ft |
| 05/12/2017 05/12/17 | For Sale | $225,000 | 0.0% | $129 / Sq Ft |
| 05/04/2017 05/04/17 | Pending | -- | -- | -- |
| 02/25/2017 02/25/17 | For Sale | $225,000 | +7.9% | $129 / Sq Ft |
| 02/25/2017 02/25/17 | Off Market | $208,550 | -- | -- |
| 02/24/2017 02/24/17 | For Sale | $225,000 | +28.6% | $129 / Sq Ft |
| 11/23/2016 11/23/16 | Sold | $175,000 | -16.7% | $101 / Sq Ft |
| 11/11/2016 11/11/16 | Pending | -- | -- | -- |
| 07/07/2016 07/07/16 | Price Changed | $210,000 | -2.3% | $121 / Sq Ft |
| 06/14/2016 06/14/16 | For Sale | $215,000 | -- | $124 / Sq Ft |
Tax History Compared to Growth
Tax History
| Year | Tax Paid | Tax Assessment Tax Assessment Total Assessment is a certain percentage of the fair market value that is determined by local assessors to be the total taxable value of land and additions on the property. | Land | Improvement |
|---|---|---|---|---|
| 2025 | $4,358 | $245,000 | $80,000 | $165,000 |
| 2024 | $4,358 | $233,000 | $0 | $0 |
| 2023 | $4,061 | $221,000 | $0 | $0 |
| 2022 | $3,797 | $209,000 | $60,000 | $149,000 |
| 2021 | $3,642 | $203,333 | $0 | $0 |
| 2020 | $3,585 | $197,667 | $0 | $0 |
| 2019 | $3,483 | $192,000 | $50,000 | $142,000 |
| 2018 | $3,413 | $191,333 | $0 | $0 |
| 2017 | $3,438 | $192,000 | $0 | $0 |
| 2016 | $3,681 | $190,000 | $0 | $0 |
| 2015 | $3,681 | $190,000 | $0 | $0 |
| 2014 | $3,681 | $190,000 | $0 | $0 |
Agents Affiliated with this Home
-

Seller's Agent in 2017
Sean Brink
Samson Properties
(301) 748-4675
6 in this area
163 Total Sales
-
M
Buyer's Agent in 2017
Marnie Morton
Samson Properties
-
A
Seller's Agent in 2016
Anthony Arnoux
Smart Realty, LLC
(410) 404-8173
1 Total Sale
Map
Source: Bright MLS
MLS Number: 1003160017
APN: 02-459108
- 1813 Wheyfield Dr Unit 10-A
- 1791B Wheyfield Dr
- 1806 Wheyfield Dr
- 1706 Emory St
- 1761 Wheyfield Dr
- 1724 Derrs Square E
- 1461 Wheyfield Dr
- 1421 Trafalgar Ln
- 1414 Bexley Ln
- 1708 Algonquin Rd
- 1400 Laurel Wood Way
- 1765 Algonquin Rd
- 1743 Wheyfield Dr
- 1764 Algonquin Rd
- 8207 Blue Heron Dr Unit 1C
- 8203 Blue Heron Dr Unit 1D
- 1721 Dearbought Dr
- 1714 Dearbought Dr
- 8241 Black Haw Ct
- 7906 Longmeadow Dr
