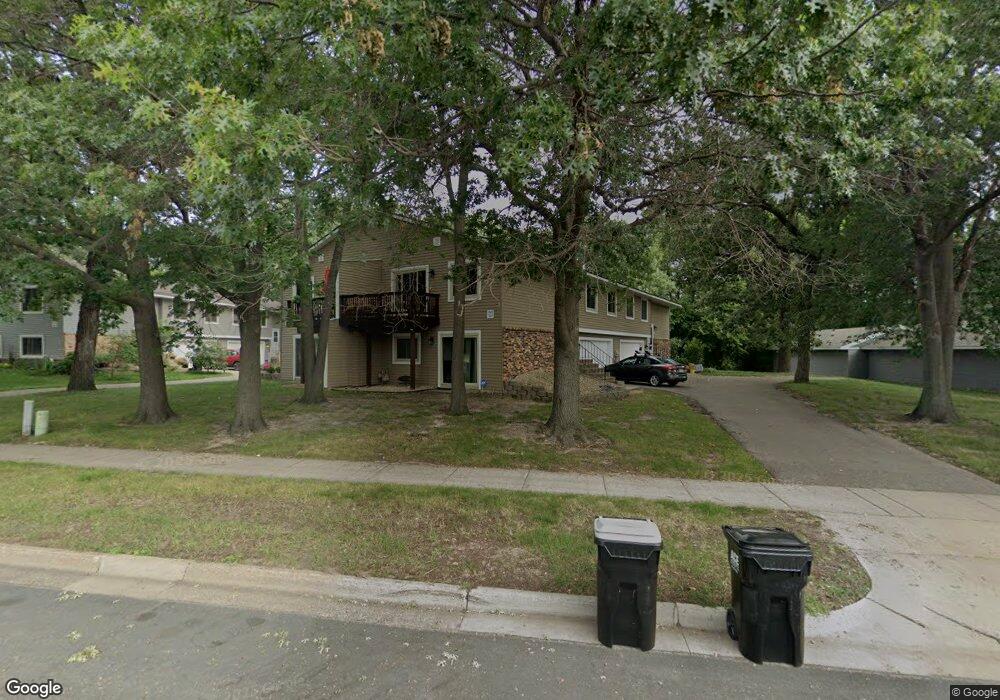1869 113th Ave NW Coon Rapids, MN 55433
Estimated Value: $233,000 - $258,186
2
Beds
2
Baths
1,307
Sq Ft
$189/Sq Ft
Est. Value
About This Home
This home is located at 1869 113th Ave NW, Coon Rapids, MN 55433 and is currently estimated at $247,297, approximately $189 per square foot. 1869 113th Ave NW is a home located in Anoka County with nearby schools including Lucile Bruner Elementary School, Hamilton Elementary School, and Laughlin Junior/Senior High School.
Ownership History
Date
Name
Owned For
Owner Type
Purchase Details
Closed on
Feb 10, 2021
Sold by
Gilmore Minerva
Bought by
Janos Anthony J
Current Estimated Value
Home Financials for this Owner
Home Financials are based on the most recent Mortgage that was taken out on this home.
Original Mortgage
$195,296
Outstanding Balance
$174,671
Interest Rate
2.7%
Mortgage Type
FHA
Estimated Equity
$72,626
Purchase Details
Closed on
May 31, 2016
Sold by
Johnston Antonia M and Johnston Scott D
Bought by
Gilmore Minerva
Home Financials for this Owner
Home Financials are based on the most recent Mortgage that was taken out on this home.
Original Mortgage
$108,800
Interest Rate
3.66%
Mortgage Type
New Conventional
Create a Home Valuation Report for This Property
The Home Valuation Report is an in-depth analysis detailing your home's value as well as a comparison with similar homes in the area
Home Values in the Area
Average Home Value in this Area
Purchase History
| Date | Buyer | Sale Price | Title Company |
|---|---|---|---|
| Janos Anthony J | $198,900 | Legacy Title | |
| Gilmore Minerva | $136,000 | Liberty Title Inc | |
| Janos Anthony Anthony | $198,900 | -- |
Source: Public Records
Mortgage History
| Date | Status | Borrower | Loan Amount |
|---|---|---|---|
| Open | Janos Anthony J | $195,296 | |
| Closed | Janos Anthony J | $195,296 | |
| Previous Owner | Gilmore Minerva | $108,800 | |
| Closed | Janos Anthony Anthony | $198,900 |
Source: Public Records
Tax History Compared to Growth
Tax History
| Year | Tax Paid | Tax Assessment Tax Assessment Total Assessment is a certain percentage of the fair market value that is determined by local assessors to be the total taxable value of land and additions on the property. | Land | Improvement |
|---|---|---|---|---|
| 2025 | $2,236 | $217,000 | $60,000 | $157,000 |
| 2024 | $2,236 | $205,000 | $47,000 | $158,000 |
| 2023 | $2,046 | $207,600 | $55,000 | $152,600 |
| 2022 | $1,744 | $205,000 | $51,500 | $153,500 |
| 2021 | $1,738 | $171,000 | $30,000 | $141,000 |
| 2020 | $1,652 | $166,900 | $30,000 | $136,900 |
| 2019 | $1,515 | $154,200 | $27,000 | $127,200 |
| 2018 | $1,458 | $139,800 | $0 | $0 |
| 2017 | $1,211 | $132,000 | $0 | $0 |
| 2016 | $807 | $109,000 | $0 | $0 |
| 2015 | -- | $109,000 | $17,500 | $91,500 |
| 2014 | -- | $83,500 | $5,200 | $78,300 |
Source: Public Records
Map
Nearby Homes
- 11350 Jay St NW
- 11361 Jay St NW
- 11424 Hanson Blvd NW
- 11444 Hanson Blvd NW
- 11409 Quinn St NW
- 11036 Hanson Blvd NW Unit 20
- 1660 Northdale Blvd NW
- 11267 Robinson Dr NW
- 11000 Swallow St NW
- 2201 108th Ave NW
- 2400 108th Ave NW
- 10658 Hummingbird St NW
- 10634 Hummingbird St NW
- 1449 119th Ln NW
- 12034 Ibis St NW
- 12010 Eagle St NW
- 1830 121st Ln NW Unit 611
- 11852 Yellow Pine St NW
- 1727 121st Ln NW
- 10648 Wren St NW
- 1877 113th Ave NW
- 1873 113th Ave NW
- 1885 113th Ave NW
- 1881 113th Ave NW
- 1889 113th Ave NW
- 1905 113th Ave NW
- 1909 113th Ave NW
- 1913 113th Ave NW
- 11305 Martin St NW
- 1886 113th Ln NW
- 1878 113th Ln NW
- 1906 113th Ln NW
- 1870 113th Ln NW
- 1862 113th Ln NW
- 11309 Martin St NW
- 1854 113th Ln NW
- 1841 1841 113th-Avenue-nw
- 1841 1841 113th Ave NW
- 1882 113th Ln NW
- 1914 113th Ln NW
