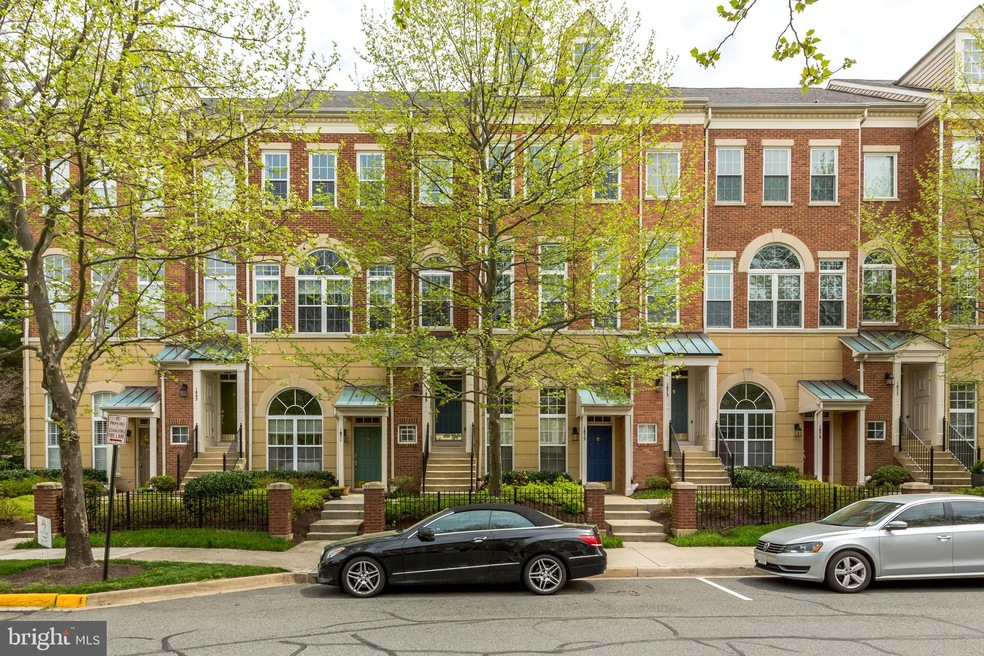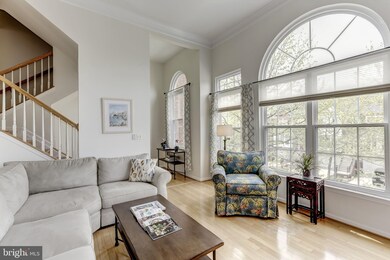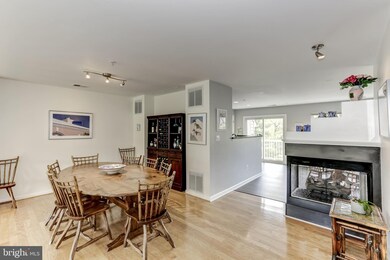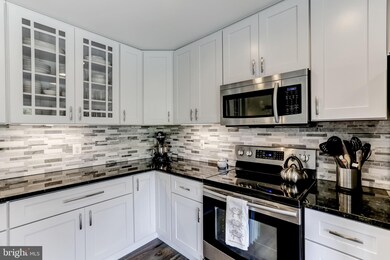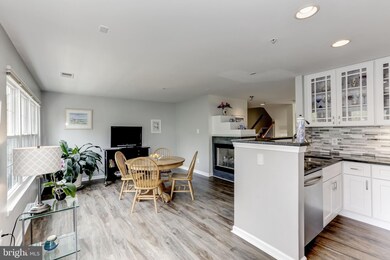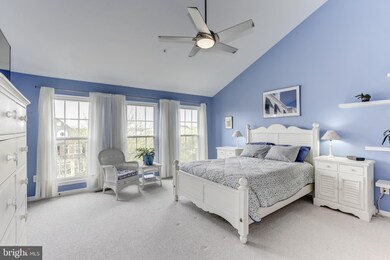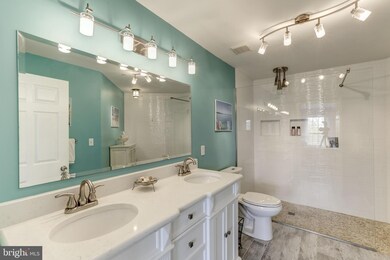
1869 Crescent Park Dr Unit 115B Reston, VA 20190
Reston Town Center NeighborhoodHighlights
- Fitness Center
- Eat-In Gourmet Kitchen
- Open Floorplan
- Langston Hughes Middle School Rated A-
- View of Trees or Woods
- Contemporary Architecture
About This Home
As of May 2019Beautifully remodeled and upgraded! Gorgeous home on premium lot, backs to trees! This row of THs were built larger than the rest of Lincoln Park! Lovely views. Vaulted ceilings and 9ft+ ceilings & the abundance of windows flood the home in natural light & sunlight . Many recent remodels & upgrades. Gourmet kitchen w/extra tall cabinets, granite, Stainless Steel appliances & engineered Hdwd flooring that also continues into the adjoining Family Room- Access to balcony from kit & FR. Enjoy the 3-sided fireplace from DR, Kitchen & Family Room. ALL WINDOWS REPLACED, Energy efficient, low-E windows to let the light & sunshine in*Luxury Spa-like remodeled Master Bath w/walk-in frame-less shower-beautifully designed! Close to West Market Community Club House with 2 builtin gas grills, pool, gym, sauna, beautifully community, park-like setting, Pond with walking trails that lead to W&OD trails Walk to Reston Town Center & future Metro.
Townhouse Details
Home Type
- Townhome
Est. Annual Taxes
- $7,307
Year Built
- Built in 1999
Lot Details
- Landscaped
- Backs to Trees or Woods
- Property is in very good condition
HOA Fees
Parking
- 1 Car Attached Garage
- Rear-Facing Garage
Home Design
- Contemporary Architecture
- Brick Exterior Construction
Interior Spaces
- 2,018 Sq Ft Home
- Property has 3 Levels
- Open Floorplan
- Chair Railings
- Crown Molding
- Two Story Ceilings
- Ceiling Fan
- Recessed Lighting
- Screen For Fireplace
- Fireplace Mantel
- Gas Fireplace
- Double Pane Windows
- Window Treatments
- Atrium Windows
- Entrance Foyer
- Family Room Off Kitchen
- Living Room
- Formal Dining Room
- Views of Woods
- Intercom
Kitchen
- Eat-In Gourmet Kitchen
- Breakfast Area or Nook
- Self-Cleaning Oven
- Built-In Range
- Stove
- Built-In Microwave
- Ice Maker
- Dishwasher
- Stainless Steel Appliances
- Upgraded Countertops
- Disposal
Flooring
- Wood
- Carpet
Bedrooms and Bathrooms
- 3 Bedrooms
- En-Suite Primary Bedroom
- En-Suite Bathroom
- Walk-In Closet
- 2 Full Bathrooms
- Dual Flush Toilets
Laundry
- Laundry Room
- Laundry on upper level
- Dryer
- Washer
Schools
- Lake Anne Elementary School
- Hughes Middle School
- South Lakes High School
Utilities
- Forced Air Heating and Cooling System
- Vented Exhaust Fan
- Natural Gas Water Heater
Listing and Financial Details
- Home warranty included in the sale of the property
- Assessor Parcel Number 0173 13081869
Community Details
Overview
- Association fees include common area maintenance, exterior building maintenance, parking fee, pool(s), recreation facility, reserve funds, sauna, snow removal, trash, lawn care front
- West Market HOA, Phone Number (703) 752-8300
- Lincoln Park Condos, Phone Number (703) 435-3800
- Built by Ryland
- West Market Subdivision, Rosemont Floorplan
- Lincoln Park Community
- Property Manager
Amenities
- Sauna
Recreation
- Fitness Center
- Community Pool
- Jogging Path
Pet Policy
- Dogs and Cats Allowed
Ownership History
Purchase Details
Home Financials for this Owner
Home Financials are based on the most recent Mortgage that was taken out on this home.Purchase Details
Home Financials for this Owner
Home Financials are based on the most recent Mortgage that was taken out on this home.Similar Homes in Reston, VA
Home Values in the Area
Average Home Value in this Area
Purchase History
| Date | Type | Sale Price | Title Company |
|---|---|---|---|
| Warranty Deed | $650,000 | Bay County Settlements Inc | |
| Warranty Deed | $595,000 | -- |
Mortgage History
| Date | Status | Loan Amount | Loan Type |
|---|---|---|---|
| Open | $131,000 | New Conventional | |
| Closed | $134,021 | No Value Available | |
| Previous Owner | $476,000 | New Conventional |
Property History
| Date | Event | Price | Change | Sq Ft Price |
|---|---|---|---|---|
| 05/22/2019 05/22/19 | Sold | $650,000 | -1.5% | $322 / Sq Ft |
| 04/25/2019 04/25/19 | Pending | -- | -- | -- |
| 04/24/2019 04/24/19 | For Sale | $659,900 | +1.5% | $327 / Sq Ft |
| 04/22/2019 04/22/19 | Off Market | $650,000 | -- | -- |
| 10/14/2014 10/14/14 | Sold | $595,000 | -0.8% | $309 / Sq Ft |
| 09/11/2014 09/11/14 | Pending | -- | -- | -- |
| 09/05/2014 09/05/14 | Price Changed | $599,990 | -4.8% | $312 / Sq Ft |
| 08/29/2014 08/29/14 | Price Changed | $629,990 | -0.8% | $327 / Sq Ft |
| 08/13/2014 08/13/14 | Price Changed | $634,900 | -0.5% | $330 / Sq Ft |
| 08/05/2014 08/05/14 | Price Changed | $638,000 | -0.1% | $332 / Sq Ft |
| 08/02/2014 08/02/14 | Price Changed | $638,900 | 0.0% | $332 / Sq Ft |
| 07/19/2014 07/19/14 | Price Changed | $639,000 | -1.5% | $332 / Sq Ft |
| 07/19/2014 07/19/14 | For Sale | $649,000 | -- | $337 / Sq Ft |
Tax History Compared to Growth
Tax History
| Year | Tax Paid | Tax Assessment Tax Assessment Total Assessment is a certain percentage of the fair market value that is determined by local assessors to be the total taxable value of land and additions on the property. | Land | Improvement |
|---|---|---|---|---|
| 2024 | $8,185 | $667,360 | $133,000 | $534,360 |
| 2023 | $7,985 | $667,360 | $133,000 | $534,360 |
| 2022 | $6,938 | $606,690 | $121,000 | $485,690 |
| 2021 | $7,242 | $583,360 | $117,000 | $466,360 |
| 2020 | $7,527 | $601,400 | $120,000 | $481,400 |
| 2019 | $7,307 | $583,880 | $115,000 | $468,880 |
| 2018 | $6,615 | $575,250 | $115,000 | $460,250 |
| 2017 | $7,241 | $599,430 | $120,000 | $479,430 |
| 2016 | $6,752 | $560,070 | $112,000 | $448,070 |
| 2015 | $6,324 | $543,760 | $109,000 | $434,760 |
| 2014 | -- | $498,860 | $100,000 | $398,860 |
Agents Affiliated with this Home
-

Seller's Agent in 2019
Carol Welsh
Realty ONE Group Capital
(703) 928-1981
5 in this area
21 Total Sales
-

Buyer's Agent in 2019
Laura Maschler
Century 21 New Millennium
(571) 338-3961
1 in this area
61 Total Sales
-

Seller's Agent in 2014
Gi Rama
Weichert Corporate
(571) 766-8607
1 in this area
2 Total Sales
-
B
Buyer's Agent in 2014
Bruce Tyburski
Redfin Corporation
Map
Source: Bright MLS
MLS Number: VAFX1054286
APN: 0173-13081869
- 12129 Chancery Station Cir
- 12161 Abington Hall Place Unit 202
- 12001 Market St Unit 330
- 12001 Market St Unit 428
- 12001 Market St Unit 217
- 12001 Market St Unit 340
- 12001 Market St Unit 159
- 12170 Abington Hall Place Unit 201
- 12000 Market St Unit 140
- 12000 Market St Unit 182
- 12000 Market St Unit 469
- 12000 Market St Unit 378
- 12000 Market St Unit 284
- 12000 Market St Unit 324
- 12000 Market St Unit 179
- 12000 Market St Unit 189
- 12000 Market St Unit 283
- 12180 Abington Hall Place Unit 301
- 11990 Market St Unit 603
- 11990 Market St Unit 907
