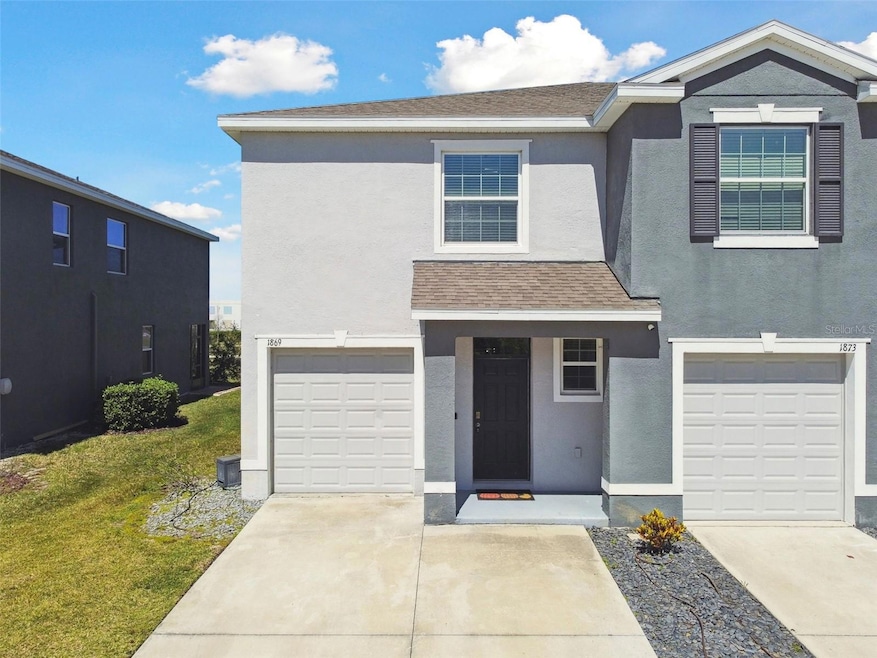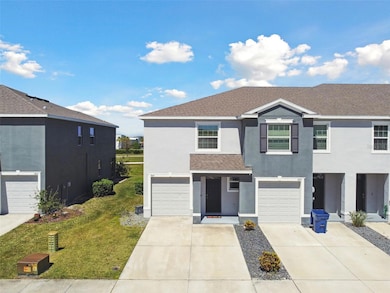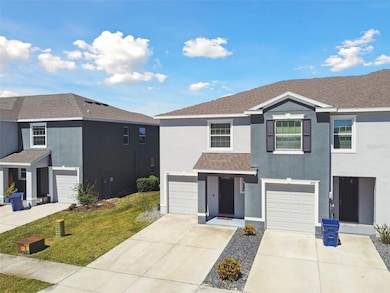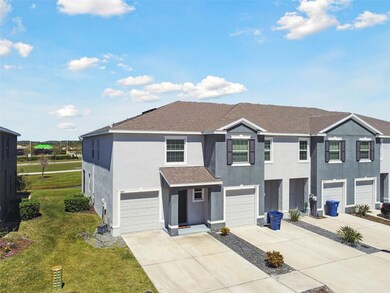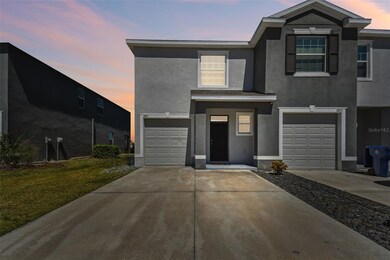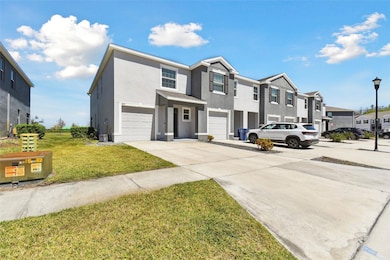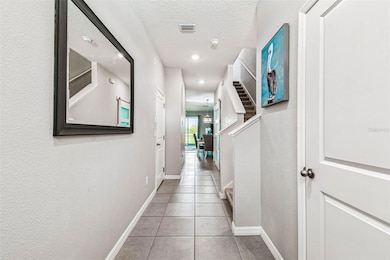1869 Hovenweep Rd Wesley Chapel, FL 33543
Estimated payment $1,955/month
Highlights
- Fitness Center
- Pond View
- Clubhouse
- Dr. John Long Middle School Rated A-
- Open Floorplan
- Solid Surface Countertops
About This Home
Nestled in a stunning resort-style community, this beautifully designed 3-bedroom, 2.5-bathroom townhome offers both comfort and convenience. With a one-car garage and a two-car-wide driveway, there’s plenty of parking for both homeowners and guests. Step inside to a welcoming foyer that leads into a spacious, open-concept living area. The modern kitchen is a chef’s delight, featuring elegant granite countertops, rich espresso cabinets, sleek appliances, and a walk-in pantry for ample storage. A large sliding glass door opens to the expansive screened lanai, where you can unwind while enjoying serene pond views. Throughout the home, stylish light fixtures and ceiling fans in every room ensure both sophistication and year-round comfort. The open-concept living and dining area is perfect for entertaining or simply relaxing. Upstairs, you’ll find three well-appointed bedrooms and a versatile bonus area—ideal for a home office, playroom, or additional lounge space. The luxurious master suite serves as a private retreat, complete with two walk-in closets and an en-suite bathroom. A convenient second-floor laundry closet adds to the home's functionality. Living in Union Park grants you access to an array of world-class amenities, including a resort-style pool, a heated lap pool, multiple playgrounds, a splash pad, and a dog park. Stay active with a state-of-the-art fitness center, outdoor fitness stations, and a serene Zen garden. The HOA further enhances your lifestyle by covering high-speed internet, cable, lawn care, exterior maintenance, and more. Union Park is an award-winning community that seamlessly blends modern living with leisure. With top-rated schools, shopping, dining, and entertainment just minutes away, this home truly offers the best of both comfort and convenience. A must-see!
Listing Agent
DALTON WADE INC Brokerage Phone: 888-668-8283 License #3387245 Listed on: 08/22/2025

Townhouse Details
Home Type
- Townhome
Est. Annual Taxes
- $1,527
Year Built
- Built in 2019
Lot Details
- 2,857 Sq Ft Lot
- South Facing Home
HOA Fees
Parking
- 1 Car Attached Garage
Home Design
- Slab Foundation
- Shingle Roof
- Stucco
Interior Spaces
- 1,758 Sq Ft Home
- 2-Story Property
- Open Floorplan
- Ceiling Fan
- Window Treatments
- Sliding Doors
- Family Room Off Kitchen
- Combination Dining and Living Room
- Pond Views
Kitchen
- Built-In Oven
- Range
- Microwave
- Dishwasher
- Solid Surface Countertops
- Disposal
Flooring
- Carpet
- Laminate
- Ceramic Tile
Bedrooms and Bathrooms
- 3 Bedrooms
- Primary Bedroom Upstairs
- Split Bedroom Floorplan
- Walk-In Closet
Laundry
- Laundry on upper level
- Dryer
- Washer
Schools
- Double Branch Elementary School
- John Long Middle School
- Wiregrass Ranch High School
Utilities
- Central Heating and Cooling System
- Electric Water Heater
- High Speed Internet
- Cable TV Available
Listing and Financial Details
- Visit Down Payment Resource Website
- Legal Lot and Block 19 / 13
- Assessor Parcel Number 35-26-20-0120-01300-0190
- $1,325 per year additional tax assessments
Community Details
Overview
- Association fees include common area taxes, pool, internet
- Breeze Home Association
- Union Park Association
- Union Park Ph 7A & Oldwoods Aven Subdivision
- The community has rules related to deed restrictions
Amenities
- Clubhouse
Recreation
- Fitness Center
- Dog Park
Pet Policy
- Dogs and Cats Allowed
- Breed Restrictions
Map
Home Values in the Area
Average Home Value in this Area
Tax History
| Year | Tax Paid | Tax Assessment Tax Assessment Total Assessment is a certain percentage of the fair market value that is determined by local assessors to be the total taxable value of land and additions on the property. | Land | Improvement |
|---|---|---|---|---|
| 2025 | $1,527 | $262,821 | $28,500 | $234,321 |
| 2024 | $1,527 | $202,320 | -- | -- |
| 2023 | $1,520 | $194,620 | $0 | $0 |
| 2022 | $1,292 | $188,960 | $0 | $0 |
| 2021 | $1,262 | $183,460 | $22,500 | $160,960 |
| 2020 | $3,405 | $180,936 | $26,500 | $154,436 |
| 2019 | $1,423 | $26,500 | $26,500 | $0 |
| 2018 | $1,218 | $17,000 | $17,000 | $0 |
Property History
| Date | Event | Price | List to Sale | Price per Sq Ft | Prior Sale |
|---|---|---|---|---|---|
| 09/16/2025 09/16/25 | For Sale | $318,990 | 0.0% | $181 / Sq Ft | |
| 09/12/2025 09/12/25 | Pending | -- | -- | -- | |
| 08/22/2025 08/22/25 | For Sale | $318,990 | +1.3% | $181 / Sq Ft | |
| 04/08/2024 04/08/24 | Sold | $315,000 | -4.5% | $179 / Sq Ft | View Prior Sale |
| 03/08/2024 03/08/24 | Pending | -- | -- | -- | |
| 02/12/2024 02/12/24 | Price Changed | $330,000 | -2.9% | $188 / Sq Ft | |
| 01/10/2024 01/10/24 | For Sale | $340,000 | -- | $193 / Sq Ft |
Purchase History
| Date | Type | Sale Price | Title Company |
|---|---|---|---|
| Warranty Deed | $315,000 | Baxter Title | |
| Special Warranty Deed | $213,490 | Dhi Title Of Florida Inc | |
| Special Warranty Deed | $313,439 | Attorney |
Mortgage History
| Date | Status | Loan Amount | Loan Type |
|---|---|---|---|
| Open | $200,500 | New Conventional | |
| Previous Owner | $220,535 | VA |
Source: Stellar MLS
MLS Number: TB8420640
APN: 35-26-20-0120-01300-0190
- 32997 Kaloko Rd
- 32977 Kaloko Rd
- 1656 Hubbell Rd
- 32817 Pez Landing Ln
- 32599 Natural Bridge Rd
- 1540 Colt Creek Place
- 1753 Ranchette Rd
- 1504 Colt Creek Place
- 1523 Glen Grove Loop
- 1540 Glen Grove Loop
- 32668 Abby Lax Ln
- 32502 Weathered Oak Dr
- 32508 Weathered Oak Dr
- 32520 Weathered Oak Dr
- 32476 Weathered Oak Dr
- 2221 Sienna Spruce St
- 32477 Weathered Oak Dr
- 2212 Sienna Spruce St
- 32469 Weathered Oak Dr
- 32463 Weathered Oak Dr
- 32980 Kaloko Rd
- 1950 Hovenweep Rd
- 32859 Pez Landing Ln
- 32803 Pez Landing Ln
- 1523 Glen Grove Loop
- 32528 Weathered Oak Dr
- 1382 Crescent Hoop Way
- 2466 Riversong Lodge Ln
- 32959 Sand Creek Dr
- 1555 Ludington Ave
- 2395 Bending Bonsai Dr
- 2373 Bending Bonsai Dr
- 33427 Landsman Loop
- 32475 Sugarplum Lp
- 33912 Anchor Light Ln
- 2774 Common Fig Run
- 32203 Mahogany Valley Dr
- 34142 Polacca Ln
- 31912 Turkeyhill Dr
- 2198 Hallier Cove
