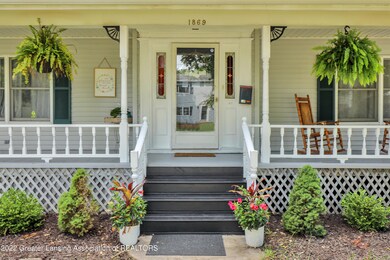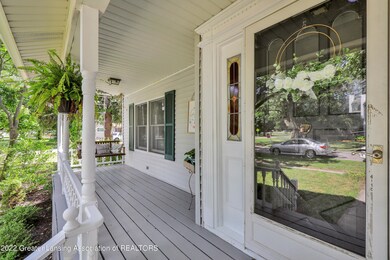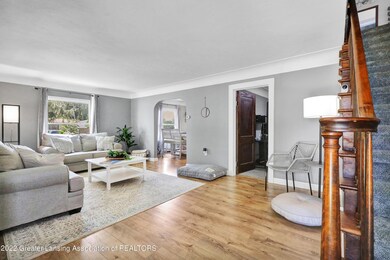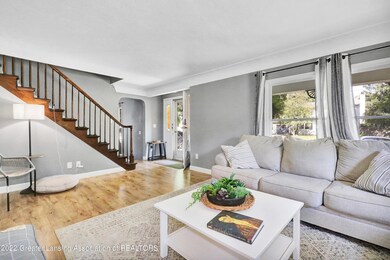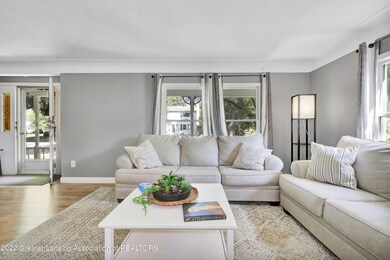
Highlights
- Cape Cod Architecture
- Wood Flooring
- Great Room
- Deck
- Sun or Florida Room
- Detached Garage
About This Home
As of September 2022This beautifully updated and spacious cape cod is ready to be yours! Darling front porch welcomes you into this 4 bedroom 2.5 bath home with two living rooms & large three season room! The floorplan is perfect for hosting get- togethers. Front living room features crown molding, modern flooring, & leads to dining area with combined kitchen. Kitchen showcases tiled backsplash, maple cabinets, and plenty of counterspace for preparation of multiple dishes. Slider access of kitchen leads to newly painted deck with privacy fence overlooking large yard with storage shed equipped with electricity, concrete patio, and wood privacy fencing. Family room is homey & warm with brick wood burning fireplace- wood mantle, and new carpet. Also on first floor is laundry room, bonus room that works well for a home office, and 3 seasons room with skylights, ceiling fan, and wall of windows. Located upstairs are 4 bedrooms with newer carpet. Minor bedrooms are serviced with updated full bath & beautiful tiled flooring. Owner's retreat offers attached modern full bath, and shiplap walls, with sliding barnwood door. Basement is ready to be finished and includes a wet bar!
Last Agent to Sell the Property
RE/MAX Real Estate Professionals Dewitt Listed on: 07/29/2022

Home Details
Home Type
- Single Family
Est. Annual Taxes
- $6,183
Year Built
- Built in 1929
Lot Details
- 0.32 Acre Lot
- Lot Dimensions are 105x132
- East Facing Home
- Wood Fence
- Back Yard Fenced
Home Design
- Cape Cod Architecture
- Shingle Roof
- Vinyl Siding
Interior Spaces
- 1,976 Sq Ft Home
- 2-Story Property
- Built-In Features
- Bar
- Wood Burning Fireplace
- Family Room with Fireplace
- Great Room
- Living Room
- Dining Room
- Sun or Florida Room
- Partially Finished Basement
- Basement Fills Entire Space Under The House
- Fire and Smoke Detector
Kitchen
- Breakfast Bar
- Electric Oven
- Self-Cleaning Oven
- Electric Range
- Dishwasher
- Disposal
Flooring
- Wood
- Laminate
Bedrooms and Bathrooms
- 4 Bedrooms
Laundry
- Laundry on main level
- Washer and Dryer
Parking
- Detached Garage
- Driveway
Outdoor Features
- Deck
- Patio
- Outdoor Storage
- Rain Gutters
- Front Porch
Utilities
- Window Unit Cooling System
- Hot Water Heating System
- 100 Amp Service
- Natural Gas Connected
- Water Heater
- High Speed Internet
- Cable TV Available
Community Details
- Holt Farms Subdivision
- Office
Ownership History
Purchase Details
Home Financials for this Owner
Home Financials are based on the most recent Mortgage that was taken out on this home.Purchase Details
Home Financials for this Owner
Home Financials are based on the most recent Mortgage that was taken out on this home.Purchase Details
Home Financials for this Owner
Home Financials are based on the most recent Mortgage that was taken out on this home.Purchase Details
Purchase Details
Purchase Details
Home Financials for this Owner
Home Financials are based on the most recent Mortgage that was taken out on this home.Similar Homes in the area
Home Values in the Area
Average Home Value in this Area
Purchase History
| Date | Type | Sale Price | Title Company |
|---|---|---|---|
| Warranty Deed | $260,000 | Transnation Title | |
| Warranty Deed | $216,000 | None Available | |
| Warranty Deed | $164,000 | Transnation Title Agency | |
| Deed | $75,500 | Transohio Title Agency | |
| Sheriffs Deed | $94,800 | None Available | |
| Warranty Deed | $130,000 | Tri County Title Agency Llc |
Mortgage History
| Date | Status | Loan Amount | Loan Type |
|---|---|---|---|
| Open | $208,000 | New Conventional | |
| Previous Owner | $172,800 | New Conventional | |
| Previous Owner | $127,645 | FHA | |
| Previous Owner | $184,000 | New Conventional | |
| Previous Owner | $23,000 | Credit Line Revolving | |
| Previous Owner | $25,000 | Credit Line Revolving | |
| Closed | $0 | New Conventional |
Property History
| Date | Event | Price | Change | Sq Ft Price |
|---|---|---|---|---|
| 09/26/2022 09/26/22 | Sold | $260,000 | -3.7% | $132 / Sq Ft |
| 08/24/2022 08/24/22 | Pending | -- | -- | -- |
| 07/29/2022 07/29/22 | For Sale | $269,900 | +25.0% | $137 / Sq Ft |
| 12/29/2020 12/29/20 | Sold | $216,000 | -4.0% | $85 / Sq Ft |
| 12/01/2020 12/01/20 | Pending | -- | -- | -- |
| 11/25/2020 11/25/20 | For Sale | $225,000 | +37.2% | $89 / Sq Ft |
| 01/05/2018 01/05/18 | Sold | $164,000 | +2.6% | $65 / Sq Ft |
| 12/06/2017 12/06/17 | Pending | -- | -- | -- |
| 11/30/2017 11/30/17 | Price Changed | $159,900 | -5.9% | $63 / Sq Ft |
| 11/01/2017 11/01/17 | For Sale | $169,900 | -- | $67 / Sq Ft |
Tax History Compared to Growth
Tax History
| Year | Tax Paid | Tax Assessment Tax Assessment Total Assessment is a certain percentage of the fair market value that is determined by local assessors to be the total taxable value of land and additions on the property. | Land | Improvement |
|---|---|---|---|---|
| 2024 | $15 | $114,400 | $25,000 | $89,400 |
| 2023 | $5,382 | $107,300 | $21,900 | $85,400 |
| 2022 | $4,644 | $94,900 | $21,900 | $73,000 |
| 2021 | $6,183 | $89,500 | $16,800 | $72,700 |
| 2020 | $4,158 | $83,100 | $16,800 | $66,300 |
| 2019 | $3,957 | $77,000 | $15,300 | $61,700 |
| 2018 | $3,910 | $72,600 | $15,300 | $57,300 |
| 2017 | $4,555 | $72,600 | $15,300 | $57,300 |
| 2016 | $4,140 | $69,100 | $12,500 | $56,600 |
| 2015 | $3,602 | $66,200 | $25,000 | $41,200 |
| 2014 | $3,602 | $65,200 | $25,000 | $40,200 |
Agents Affiliated with this Home
-
Jamie Bates

Seller's Agent in 2022
Jamie Bates
RE/MAX Michigan
(517) 624-2729
28 in this area
343 Total Sales
-
Cassie Stolz

Seller Co-Listing Agent in 2022
Cassie Stolz
RE/MAX Michigan
(517) 648-5327
12 in this area
143 Total Sales
-
Connie Ferguson
C
Buyer's Agent in 2022
Connie Ferguson
Howard Hanna Real Estate Executives
(517) 712-7800
6 in this area
68 Total Sales
-
C
Buyer's Agent in 2020
Cassie Benson
Berkshire Hathaway HomeServices
-
C
Seller's Agent in 2018
Christopher Barton
Century 21 Affiliated
-
Gary Naeyaert

Buyer's Agent in 2018
Gary Naeyaert
EXIT Realty Home Partners
(517) 281-2690
30 in this area
168 Total Sales
Map
Source: Greater Lansing Association of Realtors®
MLS Number: 267347
APN: 25-05-23-102-037
- 0 Aurelius Rd Unit 282659
- 4461 Holt Rd
- 4434 Holt Rd
- 4360 Holt Rd Unit 1
- 1709 Tuscany Ln
- 4185 Dallas Ave
- 2111 Cedar St
- 4190 Greenwood Ave
- 2144 Meadowlawn Dr
- 1588 Grayfriars Ave
- 1580 Grayfriars Ave
- 1591 Catalina Dr
- 2110 Phillips Ave
- 4120 Santa Clara Dr
- 4377 Rexford Ave
- 1554 Huntshire Dr
- 1634 Holbrook Dr
- 2070 Dean Ave
- 2121 Phillips Ave
- 2218 Coolridge Rd


