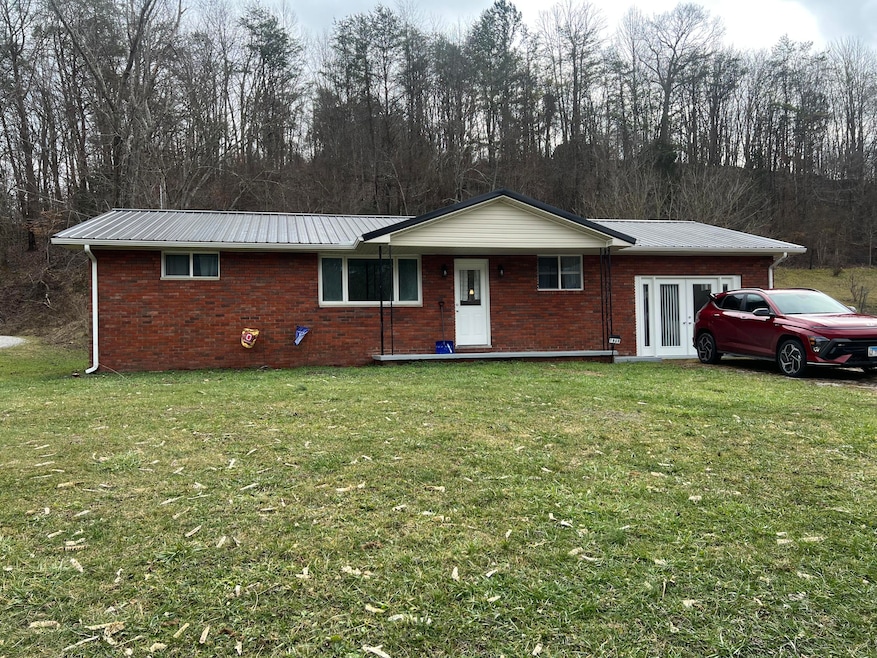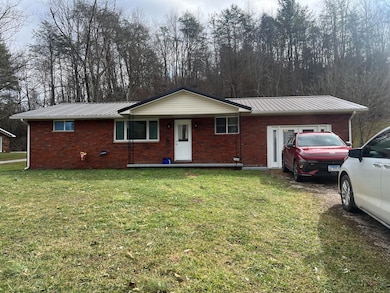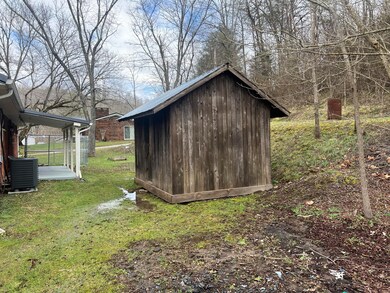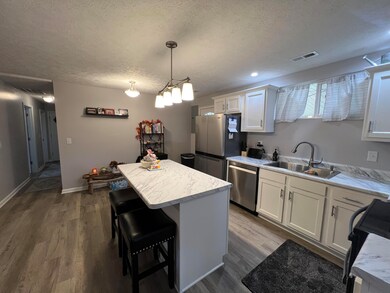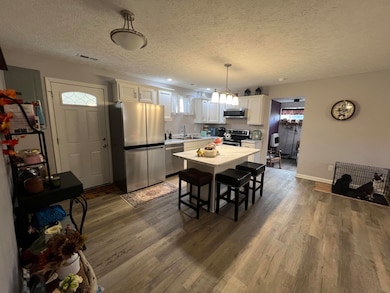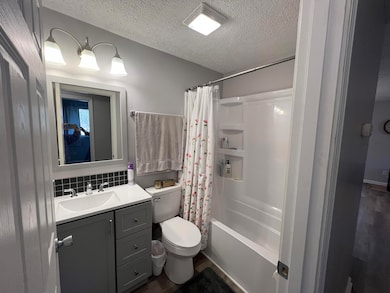
1869 State Highway 955 Olive Hill, KY 41164
Highlights
- Rural View
- Attic
- Porch
- Ranch Style House
- No HOA
- Eat-In Kitchen
About This Home
As of April 2025Awesome three bedroom, 2 bath just recently remodel brick ranch all appliances under a year stay with the house. Peaceful and quiet in a small rural area. Call today for your showing.
Last Agent to Sell the Property
Rector Hayden Realtors License #189434 Listed on: 02/10/2025

Last Buyer's Agent
Null Non-Member
Non-Member Office
Home Details
Home Type
- Single Family
Est. Annual Taxes
- $386
Year Built
- Built in 1970
Lot Details
- 0.41 Acre Lot
Parking
- Driveway
Home Design
- Ranch Style House
- Brick Veneer
- Block Foundation
- Metal Roof
- Vinyl Siding
Interior Spaces
- 1,460 Sq Ft Home
- Ceiling Fan
- Insulated Windows
- Blinds
- Insulated Doors
- Dining Area
- Laminate Flooring
- Rural Views
- Crawl Space
- Attic
Kitchen
- Eat-In Kitchen
- Breakfast Bar
- Oven or Range
- Microwave
- Dishwasher
Bedrooms and Bathrooms
- 3 Bedrooms
- 2 Full Bathrooms
Laundry
- Dryer
- Washer
Outdoor Features
- Patio
- Storage Shed
- Porch
Schools
- Tygart Creek Elementary School
- West Carter Middle School
- Not Applicable Middle School
- West Carter High School
Utilities
- Cooling Available
- Space Heater
- Heat Pump System
- Heating System Powered By Owned Propane
- Electric Water Heater
- Septic Tank
Community Details
- No Home Owners Association
- Rural Subdivision
Listing and Financial Details
- Assessor Parcel Number 024 00 00 015.00
Ownership History
Purchase Details
Home Financials for this Owner
Home Financials are based on the most recent Mortgage that was taken out on this home.Purchase Details
Home Financials for this Owner
Home Financials are based on the most recent Mortgage that was taken out on this home.Similar Homes in Olive Hill, KY
Home Values in the Area
Average Home Value in this Area
Purchase History
| Date | Type | Sale Price | Title Company |
|---|---|---|---|
| Warranty Deed | $172,500 | None Listed On Document | |
| Deed | $155,000 | None Listed On Document |
Mortgage History
| Date | Status | Loan Amount | Loan Type |
|---|---|---|---|
| Open | $169,375 | New Conventional |
Property History
| Date | Event | Price | Change | Sq Ft Price |
|---|---|---|---|---|
| 04/21/2025 04/21/25 | Sold | $172,500 | +2.1% | $118 / Sq Ft |
| 03/07/2025 03/07/25 | Pending | -- | -- | -- |
| 02/10/2025 02/10/25 | For Sale | $169,000 | +9.0% | $116 / Sq Ft |
| 10/10/2024 10/10/24 | Sold | $155,000 | -3.1% | $106 / Sq Ft |
| 08/21/2024 08/21/24 | Price Changed | $159,900 | -5.9% | $110 / Sq Ft |
| 07/06/2024 07/06/24 | For Sale | $169,900 | -- | $116 / Sq Ft |
Tax History Compared to Growth
Tax History
| Year | Tax Paid | Tax Assessment Tax Assessment Total Assessment is a certain percentage of the fair market value that is determined by local assessors to be the total taxable value of land and additions on the property. | Land | Improvement |
|---|---|---|---|---|
| 2024 | $386 | $45,000 | $0 | $0 |
| 2023 | $388 | $45,000 | $0 | $0 |
| 2022 | $39 | $45,000 | $0 | $0 |
| 2021 | $40 | $45,000 | $0 | $0 |
| 2020 | $50 | $45,000 | $5,000 | $40,000 |
| 2019 | $50 | $45,000 | $5,000 | $40,000 |
| 2018 | $65 | $45,000 | $5,000 | $40,000 |
| 2017 | $62 | $45,000 | $5,000 | $40,000 |
| 2016 | $68 | $45,000 | $5,000 | $40,000 |
| 2015 | $66 | $45,000 | $0 | $0 |
| 2014 | $74 | $45,000 | $0 | $0 |
| 2011 | $89 | $45,000 | $0 | $0 |
Agents Affiliated with this Home
-
Sue McClurg

Seller's Agent in 2025
Sue McClurg
Rector Hayden Realtors
(606) 356-0599
184 Total Sales
-
N
Buyer's Agent in 2025
Null Non-Member
Non-Member Office
-
Teresa Brown

Seller's Agent in 2024
Teresa Brown
Century 21 Advantage Realty, A Robinson Company
(606) 831-6773
313 Total Sales
-
M
Buyer's Agent in 2024
MLS NON-MEMBER
NON MEMBER OFFICE
Map
Source: ImagineMLS (Bluegrass REALTORS®)
MLS Number: 25002387
APN: 024-00-00-015.00
- 172 Lemasters Cemetery Rd
- 1106 Greenbriar Rd
- 58 Mckenzie Ln
- 2636 State Highway 1626
- TBD W Us 60
- 0000 Ky 504
- 63 Frazier Rd
- 655 Mason Cir
- 000 Tick Ridge Rd
- 211 Charley Branch Rd
- 202 Cable Powers Dr
- 0 Charley Branch Rd
- 194 Hillside St
- 6698 Kentucky 2
- 5190 Kentucky 2
- 9485 U S 60
- 425 Parker Memorial Dr
- 1132 State Highway 1662
- 133 Olive St
- 178 Mills Branch
