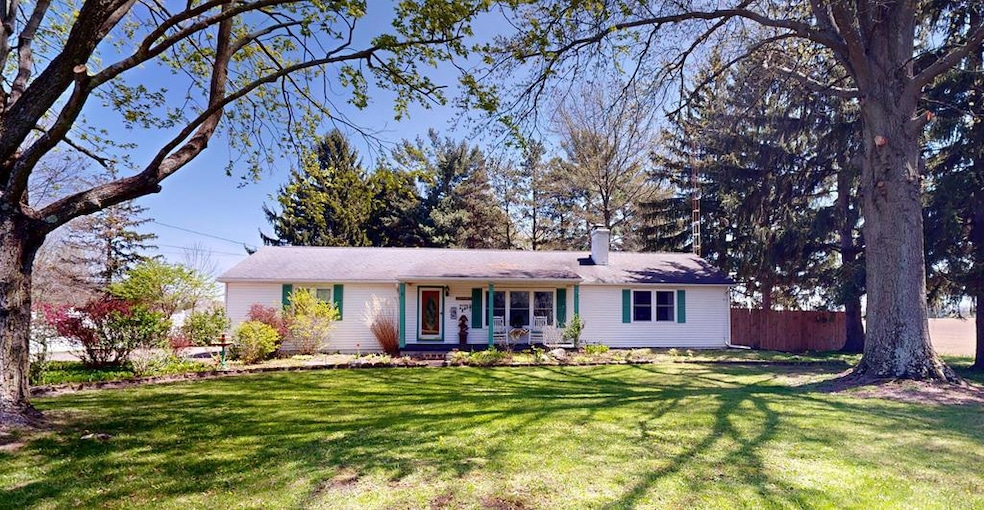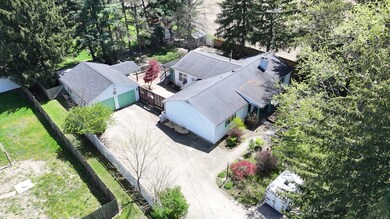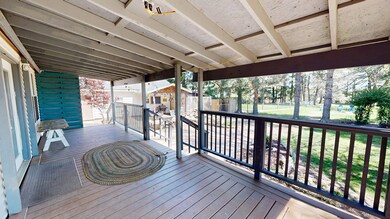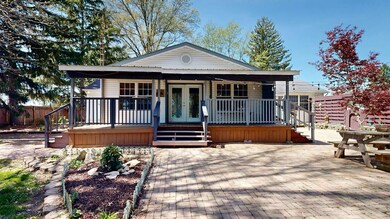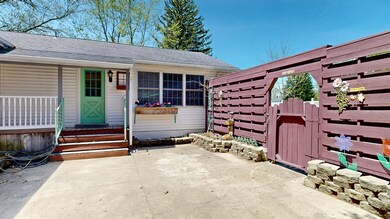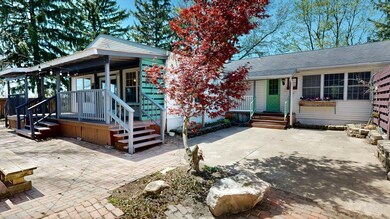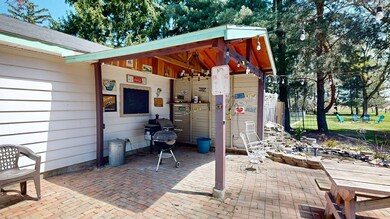
1869 State Route 61 Crestline, OH 44827
Highlights
- Wood Burning Stove
- Wood Flooring
- Lawn
- Cathedral Ceiling
- Great Room
- Covered patio or porch
About This Home
As of June 2025Spacious ranch home on 1.5 acres of land to roam & enjoy. This home features 3 BRs, 2.5 BAs w/laundry on the main floor. Upon entering through the front door, you will be welcomed into a charming LR featuring a gas-log fireplace. This area offers space to relax & stay warm during the winter months. The renovated kitchen w/modern appliances leads into a great room w/wood burning stove for holidays, family events, & entertainment. The primary BR on the main floor offers a walk-in closet & a lg luxurious ensuite. The finished basement provides additional living space suitable for a rec room, family room, craft room or game room. Two basement rooms have egress windows suitable for BR space. Carpet & fresh paint throughout. The backyard includes a fenced outdoor area w/a BBQ section, firepit, & 2 sheds for storage. There is also a finished caboose that can be used for overnight guests. Just 15 minutes from Ontario's shopping & restaurants. Highest and best offers due by Fri 5/2/25 at 9am.
Last Agent to Sell the Property
Wilson Family Realty Corp Brokerage Phone: 4195285500 License #2017001527 Listed on: 04/28/2025
Last Buyer's Agent
Agent Outside
Outside Broker
Home Details
Home Type
- Single Family
Est. Annual Taxes
- $3,356
Year Built
- Built in 1965
Lot Details
- 1.58 Acre Lot
- Fenced
- Level Lot
- Landscaped with Trees
- Lawn
- Garden
Parking
- 2 Car Garage
- Open Parking
Home Design
- Vinyl Siding
Interior Spaces
- 2,304 Sq Ft Home
- 1-Story Property
- Cathedral Ceiling
- Paddle Fans
- Wood Burning Stove
- Double Pane Windows
- Great Room
- Living Room
- Craft Room
- Laundry on main level
Kitchen
- Range
- Microwave
- Dishwasher
Flooring
- Wood
- Wall to Wall Carpet
Bedrooms and Bathrooms
- 3 Main Level Bedrooms
- En-Suite Primary Bedroom
- Walk-In Closet
Finished Basement
- Basement Fills Entire Space Under The House
- Sump Pump
Outdoor Features
- Covered Deck
- Covered patio or porch
Utilities
- Dehumidifier
- Forced Air Heating and Cooling System
- Heating System Uses Natural Gas
- Gas Water Heater
- Septic Tank
Listing and Financial Details
- Assessor Parcel Number 230005285.000
Ownership History
Purchase Details
Home Financials for this Owner
Home Financials are based on the most recent Mortgage that was taken out on this home.Similar Homes in Crestline, OH
Home Values in the Area
Average Home Value in this Area
Purchase History
| Date | Type | Sale Price | Title Company |
|---|---|---|---|
| Warranty Deed | $123,000 | Barrister Title |
Mortgage History
| Date | Status | Loan Amount | Loan Type |
|---|---|---|---|
| Open | $46,600 | New Conventional | |
| Closed | $64,102 | FHA | |
| Previous Owner | $132,500 | Adjustable Rate Mortgage/ARM |
Property History
| Date | Event | Price | Change | Sq Ft Price |
|---|---|---|---|---|
| 06/13/2025 06/13/25 | Sold | $335,000 | +21.8% | $145 / Sq Ft |
| 05/02/2025 05/02/25 | Pending | -- | -- | -- |
| 04/28/2025 04/28/25 | For Sale | $275,000 | +123.6% | $119 / Sq Ft |
| 05/17/2018 05/17/18 | Sold | $123,000 | -12.1% | $53 / Sq Ft |
| 04/13/2018 04/13/18 | Pending | -- | -- | -- |
| 12/04/2017 12/04/17 | For Sale | $139,900 | -- | $61 / Sq Ft |
Tax History Compared to Growth
Tax History
| Year | Tax Paid | Tax Assessment Tax Assessment Total Assessment is a certain percentage of the fair market value that is determined by local assessors to be the total taxable value of land and additions on the property. | Land | Improvement |
|---|---|---|---|---|
| 2024 | $3,357 | $77,110 | $5,950 | $71,160 |
| 2023 | $3,357 | $49,450 | $4,420 | $45,030 |
| 2022 | $2,632 | $49,450 | $4,420 | $45,030 |
| 2021 | $2,597 | $49,450 | $4,420 | $45,030 |
| 2020 | $2,288 | $42,020 | $4,420 | $37,600 |
| 2019 | $2,330 | $42,020 | $4,420 | $37,600 |
| 2018 | $2,318 | $42,020 | $4,420 | $37,600 |
| 2017 | $1,878 | $34,250 | $4,420 | $29,830 |
| 2016 | $1,798 | $34,250 | $4,420 | $29,830 |
| 2015 | $1,771 | $34,250 | $4,420 | $29,830 |
| 2014 | $1,854 | $34,250 | $4,420 | $29,830 |
| 2013 | $1,854 | $34,250 | $4,420 | $29,830 |
Agents Affiliated with this Home
-
Beth King
B
Seller's Agent in 2025
Beth King
Wilson Family Realty Corp
(419) 989-5164
69 Total Sales
-
A
Buyer's Agent in 2025
Agent Outside
Outside Broker
-
Gretchen Dzugan

Seller's Agent in 2018
Gretchen Dzugan
Dzugan Real Estate Services LLC
(330) 614-4614
51 Total Sales
Map
Source: Mansfield Association of REALTORS®
MLS Number: 9066750
APN: 23-0005285.000
- 104 Maynard Ave
- 324 Bauer Ave
- 920 W Livingston Ave
- 124 N Pearl St
- 602 Scott St
- 223 Saint James St
- 309 High St
- 718 E Main St
- 379 N Wiley St
- 405 N Wiley St
- 0 Heiser Ct
- 1342 State Route 61
- 112 Park Rd
- 763 County Line Rd Unit 47
- 763 County Line Rd
- 763 County Line Rd Unit 36
- 763 County Line Rd Unit 32
- 763 County Line Rd Unit Lot 24
- 763 County Line Rd Unit Lot 34
- 763 County Line Rd
