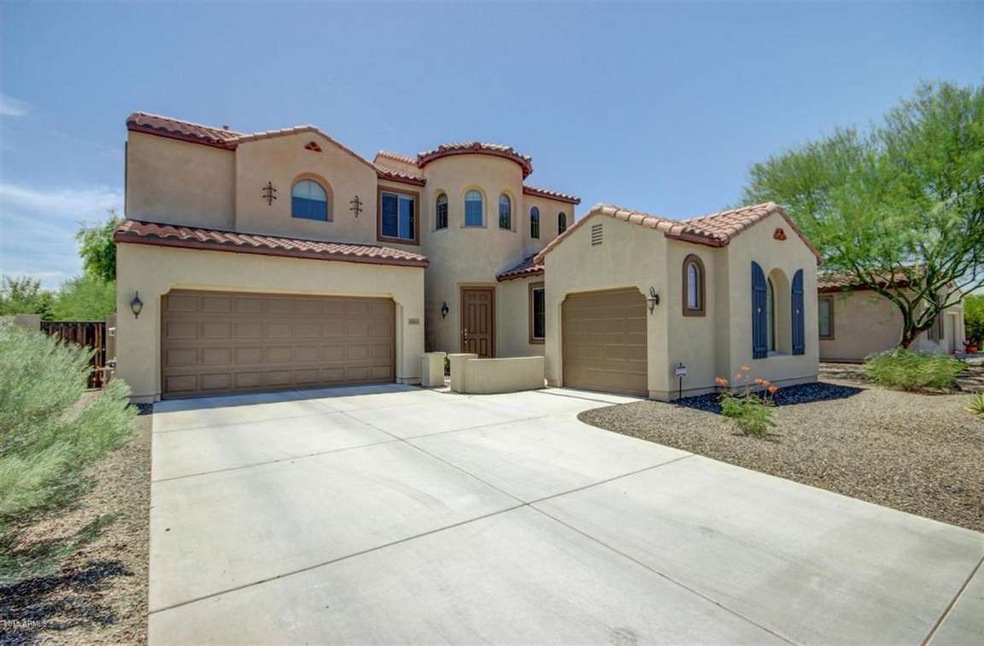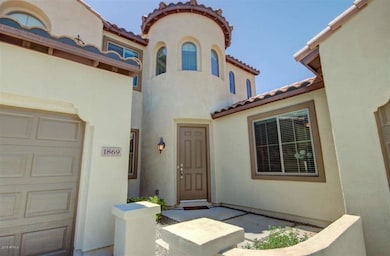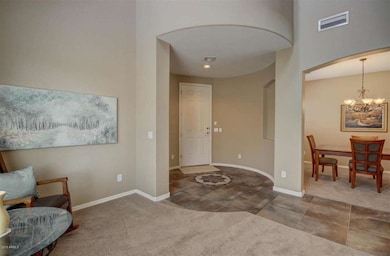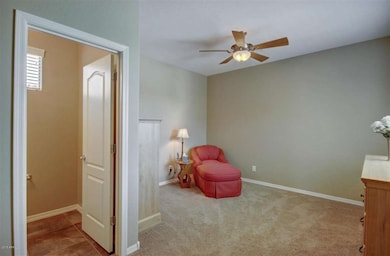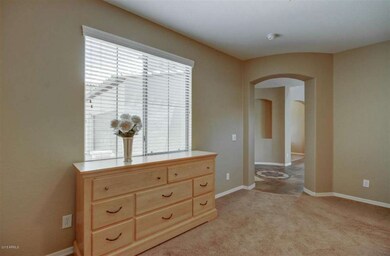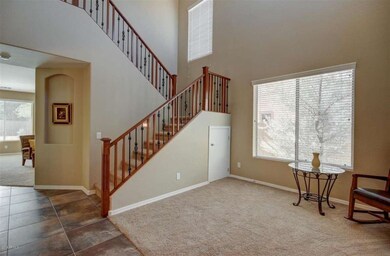
1869 W Macaw Dr Chandler, AZ 85286
Clemente Ranch NeighborhoodHighlights
- Private Pool
- 0.23 Acre Lot
- Covered patio or porch
- Robert and Danell Tarwater Elementary School Rated A
- Granite Countertops
- Eat-In Kitchen
About This Home
As of August 2015Are You Ready For This? Solid Built Picasso, by Shea Homes! This Home Will Blow Your Mind! It's LIKE NEW & HIGHLY UPGRADED! Perfectly Positioned in Chandler’s Tech Corridor & Close to EVERYTHING! The Notorious Picasso Floor Plan Features 4 Spacious Bedrooms + DEN/BONUS ROOM, 3-Car Garage, Sparkling Pool, ALL on an OVERSIZED North/Southern Exposure Backyard! Additional Upgrades include Wrought-Iron Stair Railing, Hard-Wired Media Package, & Mosaic Decorative Entry. The Kitchen BOASTS Stainless Steel Appliances, GAS RANGE, Granite Countertops, R/O, TRAVERTINE Backsplash & Gorgeous Staggered Cabinets w/Crown Molding. Large Master Suite w/ Door to Master Bathroom, Raised Vanities, & Tons of Storage! Located in the Award Winning Chandler School District & Hamilton High Boundary. LET'S GO!!
Last Agent to Sell the Property
Realty ONE Group License #SA507071000 Listed on: 08/07/2015

Home Details
Home Type
- Single Family
Est. Annual Taxes
- $2,586
Year Built
- Built in 2007
Lot Details
- 10,110 Sq Ft Lot
- Desert faces the front and back of the property
- Block Wall Fence
- Front and Back Yard Sprinklers
HOA Fees
- $35 Monthly HOA Fees
Parking
- 3 Car Garage
- Garage Door Opener
Home Design
- Wood Frame Construction
- Tile Roof
- Stucco
Interior Spaces
- 2,860 Sq Ft Home
- 2-Story Property
- Ceiling height of 9 feet or more
- Ceiling Fan
- Gas Fireplace
- Solar Screens
- Family Room with Fireplace
- Security System Owned
Kitchen
- Eat-In Kitchen
- Breakfast Bar
- Gas Cooktop
- Built-In Microwave
- Kitchen Island
- Granite Countertops
Flooring
- Carpet
- Tile
Bedrooms and Bathrooms
- 4 Bedrooms
- Primary Bathroom is a Full Bathroom
- 2.5 Bathrooms
- Dual Vanity Sinks in Primary Bathroom
Outdoor Features
- Private Pool
- Covered patio or porch
- Playground
Schools
- Robert And Danell Tarwater Elementary School
- Bogle Junior High School
- Hamilton High School
Utilities
- Refrigerated Cooling System
- Zoned Heating
- Heating System Uses Natural Gas
- Water Softener
- High Speed Internet
- Cable TV Available
Listing and Financial Details
- Tax Lot 72
- Assessor Parcel Number 303-35-919
Community Details
Overview
- Association fees include ground maintenance
- Clemente Ranch HOA, Phone Number (480) 345-0046
- Built by Shea Homes
- Clemente Ranch Parcel 2 Subdivision, Picasso Floorplan
Recreation
- Community Playground
- Bike Trail
Ownership History
Purchase Details
Home Financials for this Owner
Home Financials are based on the most recent Mortgage that was taken out on this home.Purchase Details
Home Financials for this Owner
Home Financials are based on the most recent Mortgage that was taken out on this home.Purchase Details
Home Financials for this Owner
Home Financials are based on the most recent Mortgage that was taken out on this home.Purchase Details
Home Financials for this Owner
Home Financials are based on the most recent Mortgage that was taken out on this home.Purchase Details
Home Financials for this Owner
Home Financials are based on the most recent Mortgage that was taken out on this home.Purchase Details
Home Financials for this Owner
Home Financials are based on the most recent Mortgage that was taken out on this home.Purchase Details
Home Financials for this Owner
Home Financials are based on the most recent Mortgage that was taken out on this home.Purchase Details
Home Financials for this Owner
Home Financials are based on the most recent Mortgage that was taken out on this home.Purchase Details
Home Financials for this Owner
Home Financials are based on the most recent Mortgage that was taken out on this home.Similar Homes in the area
Home Values in the Area
Average Home Value in this Area
Purchase History
| Date | Type | Sale Price | Title Company |
|---|---|---|---|
| Interfamily Deed Transfer | -- | Accommodation | |
| Interfamily Deed Transfer | -- | Security Title Agency Inc | |
| Interfamily Deed Transfer | -- | None Available | |
| Interfamily Deed Transfer | -- | Amrock Inc | |
| Interfamily Deed Transfer | -- | American Title Svc Agency Ll | |
| Interfamily Deed Transfer | -- | Accommodation | |
| Interfamily Deed Transfer | -- | American Title Svc Agency Ll | |
| Warranty Deed | -- | None Available | |
| Warranty Deed | $395,000 | First Arizona Title Agency | |
| Interfamily Deed Transfer | -- | First Arizona Title Agency | |
| Warranty Deed | $448,532 | First American Title Ins Co | |
| Warranty Deed | -- | First American Title Ins Co |
Mortgage History
| Date | Status | Loan Amount | Loan Type |
|---|---|---|---|
| Open | $333,600 | New Conventional | |
| Closed | $329,500 | New Conventional | |
| Closed | $369,000 | New Conventional | |
| Closed | $369,000 | New Conventional | |
| Closed | $375,250 | New Conventional | |
| Previous Owner | $358,800 | New Conventional |
Property History
| Date | Event | Price | Change | Sq Ft Price |
|---|---|---|---|---|
| 08/27/2015 08/27/15 | Sold | $395,000 | 0.0% | $138 / Sq Ft |
| 08/11/2015 08/11/15 | Pending | -- | -- | -- |
| 08/07/2015 08/07/15 | For Sale | $395,000 | -- | $138 / Sq Ft |
Tax History Compared to Growth
Tax History
| Year | Tax Paid | Tax Assessment Tax Assessment Total Assessment is a certain percentage of the fair market value that is determined by local assessors to be the total taxable value of land and additions on the property. | Land | Improvement |
|---|---|---|---|---|
| 2025 | $3,256 | $41,903 | -- | -- |
| 2024 | $3,182 | $39,908 | -- | -- |
| 2023 | $3,182 | $55,030 | $11,000 | $44,030 |
| 2022 | $3,062 | $40,950 | $8,190 | $32,760 |
| 2021 | $3,188 | $39,930 | $7,980 | $31,950 |
| 2020 | $3,174 | $36,660 | $7,330 | $29,330 |
| 2019 | $3,053 | $34,630 | $6,920 | $27,710 |
| 2018 | $2,956 | $34,100 | $6,820 | $27,280 |
| 2017 | $2,755 | $32,230 | $6,440 | $25,790 |
| 2016 | $2,654 | $33,480 | $6,690 | $26,790 |
| 2015 | $2,572 | $30,610 | $6,120 | $24,490 |
Agents Affiliated with this Home
-
Darwin Wall

Seller's Agent in 2015
Darwin Wall
Realty ONE Group
(602) 625-2075
2 in this area
367 Total Sales
-
David Rose

Seller Co-Listing Agent in 2015
David Rose
Realty ONE Group
(480) 726-2100
55 Total Sales
-
Ben Graham

Buyer's Agent in 2015
Ben Graham
Real Broker
(480) 448-2020
7 in this area
63 Total Sales
-
B
Buyer's Agent in 2015
Benjamin Graham
Infinity & Associates Real Estate
Map
Source: Arizona Regional Multiple Listing Service (ARMLS)
MLS Number: 5317757
APN: 303-35-919
- 2406 S Pecan Dr
- 2448 S Salida Del Sol
- 2390 S Walnut Dr
- 1782 W Oriole Way
- 2640 S Los Altos Dr
- 1708 W Seagull Ct
- 2781 S Santa Anna St
- 1420 W Raven Dr
- 1471 W Canary Way
- 1473 W Flamingo Dr
- 3050 S Cascade Place
- 2072 S Navajo Ct
- 1811 S Brentwood Place
- 1343 W Roadrunner Dr
- 1372 W Crane Dr
- 2142 W Enfield Way
- 1635 W Wisteria Dr
- 2754 S Apache Dr
- 1627 W Maplewood St
- 1153 W Diamondback Dr
