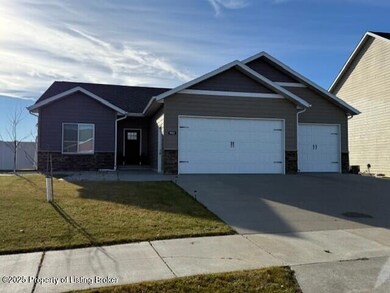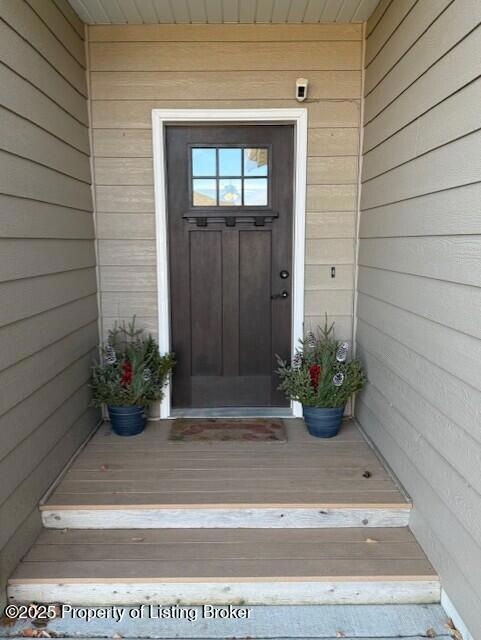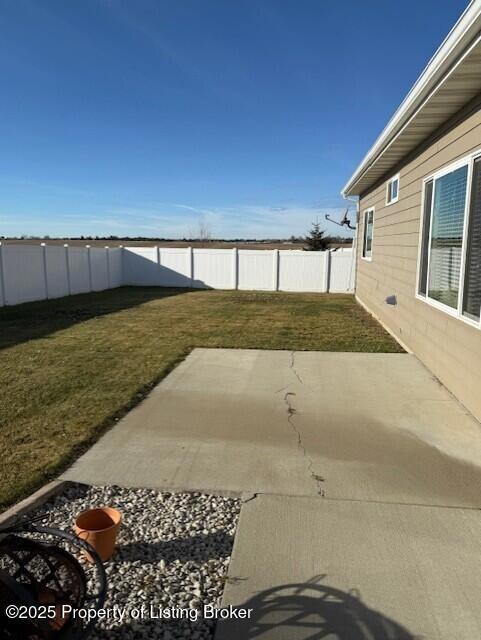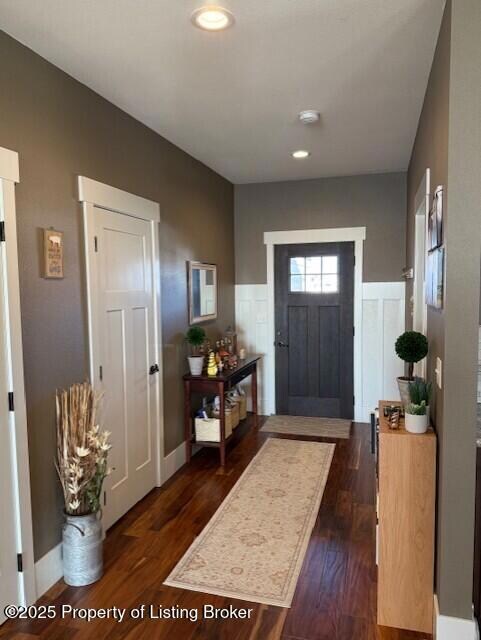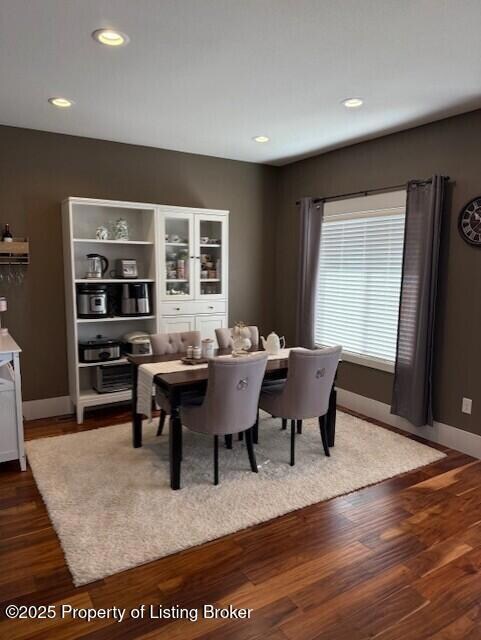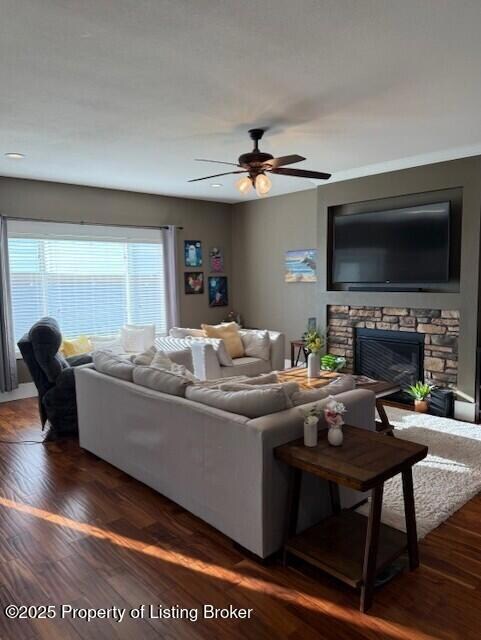1869 Yellowstone Cir Dickinson, ND 58601
Estimated payment $2,671/month
Highlights
- Ranch Style House
- 3 Car Attached Garage
- Laundry Room
- Fireplace
- Living Room
- Forced Air Heating and Cooling System
About This Home
Welcome to this beautifully maintained patio home! Featuring 3 bedrooms and 2 full bathrooms. Acasia flooring through kitchen, dining and living area. Spacious kitchen area with gas range, black stainless-steel appliances, large island. Walk-out patio from the dining area. Lots of windows to allow natural light. 3 bedrooms with large closet space in each. Master bedroom includes master bathroom and walk-in closet. Walk-in closet has access to storm shelter.
Triple stall finished garage with hot & cold water, drain, epoxy floor. Private fenced backyard with underground sprinkler. Call today to look at this home!
Home Details
Home Type
- Single Family
Est. Annual Taxes
- $3,855
Year Built
- Built in 2017
Parking
- 3 Car Attached Garage
- Garage Door Opener
Home Design
- Ranch Style House
- Stick Built Home
Interior Spaces
- 1,710 Sq Ft Home
- Fireplace
- Window Treatments
- Living Room
- Dining Room
Kitchen
- Range
- Microwave
- Dishwasher
- Disposal
Bedrooms and Bathrooms
- 3 Bedrooms
- 2 Full Bathrooms
Laundry
- Laundry Room
- Washer and Dryer
Additional Features
- Property is zoned Res Low Density
- Forced Air Heating and Cooling System
Map
Home Values in the Area
Average Home Value in this Area
Tax History
| Year | Tax Paid | Tax Assessment Tax Assessment Total Assessment is a certain percentage of the fair market value that is determined by local assessors to be the total taxable value of land and additions on the property. | Land | Improvement |
|---|---|---|---|---|
| 2024 | $3,571 | $287,900 | $29,700 | $258,200 |
| 2023 | $2,840 | $287,900 | $29,700 | $258,200 |
| 2022 | $2,684 | $134,900 | $0 | $0 |
| 2021 | $2,590 | $251,800 | $29,700 | $222,100 |
| 2020 | $2,626 | $251,800 | $29,700 | $222,100 |
| 2019 | $2,634 | $251,800 | $29,700 | $222,100 |
| 2017 | $141 | $44,900 | $29,700 | $15,200 |
| 2015 | $141 | $14,500 | $14,500 | $0 |
| 2014 | $152 | $14,500 | $14,500 | $0 |
| 2013 | -- | $200 | $200 | $0 |
Property History
| Date | Event | Price | List to Sale | Price per Sq Ft | Prior Sale |
|---|---|---|---|---|---|
| 11/23/2025 11/23/25 | For Sale | $445,000 | +42.6% | $260 / Sq Ft | |
| 05/31/2017 05/31/17 | Sold | -- | -- | -- | View Prior Sale |
| 05/01/2017 05/01/17 | Pending | -- | -- | -- | |
| 01/20/2017 01/20/17 | For Sale | $312,000 | -- | $182 / Sq Ft |
Purchase History
| Date | Type | Sale Price | Title Company |
|---|---|---|---|
| Warranty Deed | -- | North Dakota Guaranty & Titl |
Mortgage History
| Date | Status | Loan Amount | Loan Type |
|---|---|---|---|
| Open | $306,348 | FHA |
Source: Badlands Board of REALTORS®
MLS Number: 25-1175
APN: 41400005000600
- 1802 Yellowstone Cir
- 1810 Yellowstone Cir
- 2257 Caldera Dr
- 1744 Yellowstone Cir
- 1727 Yellowstone Cir
- 0 Tbd St E
- 0 32nd St E Unit 25-46
- 0 32nd St E Unit 25-51
- 0 32nd St E Unit 25-47
- 0 32nd St E Unit 25-45
- 0 32nd St E Unit 25-50
- 0 32nd St E Unit 25-36
- 0 32nd St E Unit 25-52
- 0 32nd St E Unit 25-37
- 967 Eaton Dr
- 911 Chestnut Ln
- 837 17th St E
- 0 37th St E Unit 25-19
- 0 37th St E Unit 25-34
- 0 37th St E Unit 25-39

