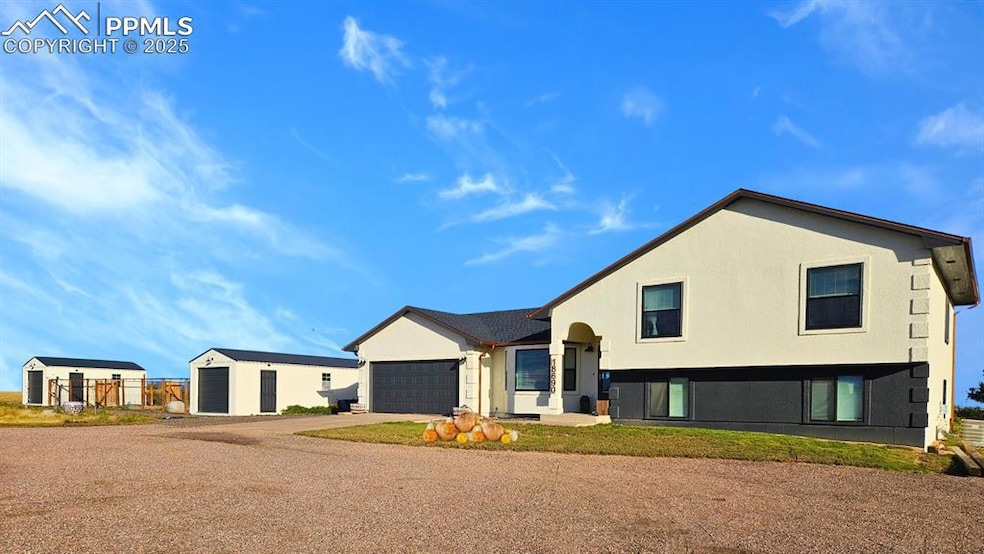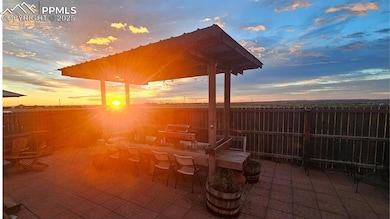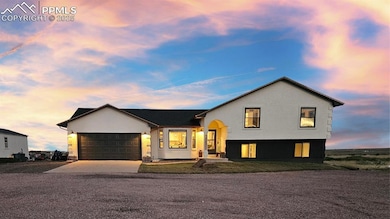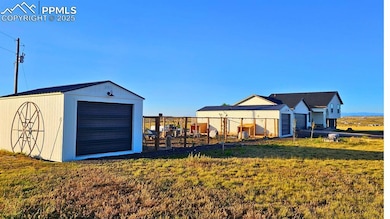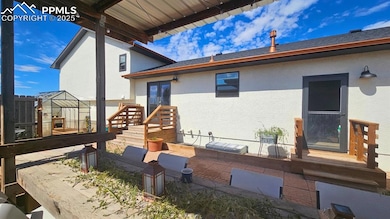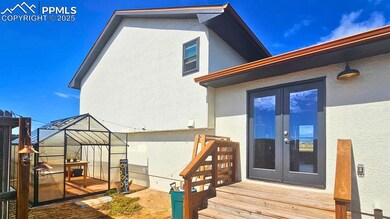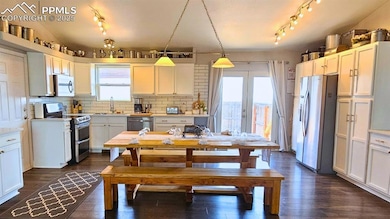18690 Soapstone View Pueblo, CO 81008
Estimated payment $4,150/month
Highlights
- Views of Pikes Peak
- Greenhouse
- 18.9 Acre Lot
- Stables
- RV Garage
- Meadow
About This Home
Discover this Large Home on Acerage - Truly a 360 Degree View Property. Views of Pikes Peak, Sangre De Cristo Range, Spanish Peaks, & City Lights. This home is extraordinary & sits On Top of a Massive 18.9 Acres, Zoned RR-5 - w/ many options for developing. Located just 3 miles West of 1-25. Upon your breathtaking arrival, an expansive, asphaulted driveway, cedar fencing, stucco finish, new roof & copper gutters, warm lighting. Enjoy wide plank flooring, tons of natural light, cathedral ceilings - an airy & comfortable feel. The heart of this home is a Beautifully Crafted Kitchen w/ space to gather, mountain range views, gleaming, quartz countertops, backsplash, custom storage system w/deep cabinets & pull-outs and lights, defined by its' stainless-steel appliances, w/ double-oven. Enjoy a built-in bar, for entertaining & creating a sense of grandeur. As you retreat, savor this huge primary en-suite w/ standing shower, separate tub, dual vanity, two walk-in closets. An additional two bedrooms w/ shared bath. Downstairs, a well-appointed bed/office, laundry room, bathroom, & family room. A cozy fireplace for those chilly Colorado nights. In one corner of the room, a reading nook beckons, perfect for productivity or relaxing. A HUGE basement that stays cool year-round w/ a 5th Bedroom w/Huge 16x6 walk-in closet w/ FH Door. A Bunk Space w/ 4+ Beds w/separate 20x6 Custom Storage Room w/ 4 Built-in Lockers, matching FH Door. For the outdoor enthusiast, walk-out through the French doors, & enjoy the captivating, cedar fenced 25x80 Pavestone deck---the cedar smells amazing! Equipped w/16x6x3 cedar table w/metal roofing, & metal-framed greenhouse. Which backs to open space & wildlife. The sunrises & sunsets against the natural landscape are invigorating. Equipped w/ High Speed-Starlink®, Storage, HVAC Room, Sub Pump Room, Water Room, Plat Map, Parking for 10+ cars, Heated Garage/Shop, RV Parking w/220, Public Water, Maintained Roads, NO HOA. I'm just getting started guys!!!
Open House Schedule
-
Friday, November 28, 20251:00 to 4:00 pm11/28/2025 1:00:00 PM +00:0011/28/2025 4:00:00 PM +00:00Add to Calendar
Home Details
Home Type
- Single Family
Est. Annual Taxes
- $1,455
Year Built
- Built in 2004
Lot Details
- 18.9 Acre Lot
- Open Space
- Rural Setting
- Dog Run
- Level Lot
- Meadow
- Landscaped with Trees
Parking
- 5 Car Garage
- Heated Garage
- Workshop in Garage
- Tandem Garage
- Garage Door Opener
- Gravel Driveway
- RV Garage
Property Views
- Pikes Peak
- Panoramic
- City
- Mountain
Home Design
- Shingle Roof
- Stucco
Interior Spaces
- 2,774 Sq Ft Home
- 4-Story Property
- Cathedral Ceiling
- Ceiling Fan
- Gas Fireplace
- French Doors
- Six Panel Doors
- Great Room
- Tile Flooring
- Basement Fills Entire Space Under The House
Kitchen
- Double Self-Cleaning Oven
- Range Hood
- Microwave
- Dishwasher
- Smart Appliances
- Disposal
Bedrooms and Bathrooms
- 5 Bedrooms
Laundry
- Laundry Room
- Laundry on lower level
- Dryer
- Washer
Accessible Home Design
- Grab Bars
- Remote Devices
- Ramped or Level from Garage
Outdoor Features
- Covered Patio or Porch
- Greenhouse
- Shed
- Shop
Location
- Property is near a park
- Property is near schools
Schools
- Prairie Heights Elementary School
- Hanover Middle School
- Hanover High School
Horse Facilities and Amenities
- Stables
Utilities
- Forced Air Heating and Cooling System
- Heating System Uses Propane
- 220 Volts
- 220 Volts in Kitchen
- Propane
Community Details
- Park
- Hiking Trails
- Trails
Map
Home Values in the Area
Average Home Value in this Area
Tax History
| Year | Tax Paid | Tax Assessment Tax Assessment Total Assessment is a certain percentage of the fair market value that is determined by local assessors to be the total taxable value of land and additions on the property. | Land | Improvement |
|---|---|---|---|---|
| 2025 | $1,631 | $39,030 | -- | -- |
| 2024 | $1,455 | $24,780 | $5,900 | $18,880 |
| 2023 | $1,455 | $24,780 | $5,900 | $18,880 |
| 2022 | $1,279 | $18,230 | $5,100 | $13,130 |
| 2021 | $1,305 | $18,750 | $5,250 | $13,500 |
| 2020 | $1,109 | $16,020 | $4,200 | $11,820 |
| 2019 | $1,189 | $16,020 | $4,200 | $11,820 |
| 2018 | $1,029 | $13,900 | $4,230 | $9,670 |
| 2017 | $1,056 | $13,900 | $4,230 | $9,670 |
| 2016 | $931 | $12,420 | $4,120 | $8,300 |
| 2015 | $929 | $12,420 | $4,120 | $8,300 |
| 2014 | $772 | $11,830 | $3,660 | $8,170 |
Property History
| Date | Event | Price | List to Sale | Price per Sq Ft |
|---|---|---|---|---|
| 11/25/2025 11/25/25 | Price Changed | $762,850 | 0.0% | $275 / Sq Ft |
| 11/25/2025 11/25/25 | For Sale | $762,850 | +2.7% | $275 / Sq Ft |
| 11/18/2025 11/18/25 | Off Market | $742,850 | -- | -- |
| 10/23/2025 10/23/25 | Price Changed | $742,850 | -6.3% | $268 / Sq Ft |
| 04/24/2025 04/24/25 | For Sale | $792,850 | -- | $286 / Sq Ft |
Purchase History
| Date | Type | Sale Price | Title Company |
|---|---|---|---|
| Quit Claim Deed | -- | None Available | |
| Quit Claim Deed | -- | -- | |
| Warranty Deed | $207,215 | -- | |
| Quit Claim Deed | -- | Chicago Title Co |
Mortgage History
| Date | Status | Loan Amount | Loan Type |
|---|---|---|---|
| Previous Owner | $165,500 | Unknown | |
| Closed | $41,500 | No Value Available |
Source: Pikes Peak REALTOR® Services
MLS Number: 9604166
APN: 57180-09-001
- 6750 Straight Arrow Point
- 6270 Wind Spirit Cir
- 6705 Indian Village Heights
- 20185 High Stakes View
- 5975 Rattlesnake Point
- 7443 Little Chief Ct
- 7523 Little Chief Ct
- 20630 High Stakes View
- 20140 El Valle View
- 4407 Salt Cedar Rd
- 10385 Camino Grande Point
- 21495 La Piedra Point
- 13475 Old Pueblo Rd
- 11960 Old Pueblo Rd
- 20785 El Nino
- 11585 Orleans Rd
- 7661 Barn Owl Dr
- 895 Rancher Dr Unit FOU
- 277 Turf Trail Place
- 995 Square Dance Ln
- 9770 Avenida Alegre Point
- 882 Rancher Dr
- 7740 Barn Owl Dr
- 1086 Clogger Ln
- 1094 Clogger Ln
- 11270 Feliz Way
- 11260 Feliz Way
- 11383 Berry Farm Rd
- 11023 Berry Farm Rd
- 7707 Middle Bay Way
- 10995 Traders Pkwy
- 11025 Falling Star Rd
- 7444 Primavera Ln
- 10689 Darneal Dr
- 404 Shield Rd
- 404 S Race St
- 10436 Mile Post Loop
- 404 N Walnut St
- 7367 Carlin Grove
- 720 Ancestra Dr
