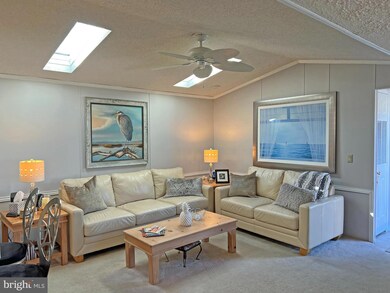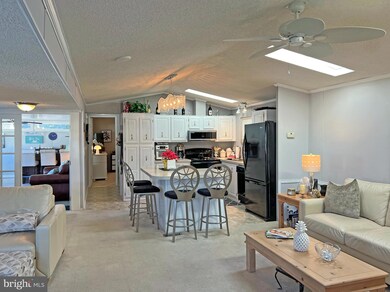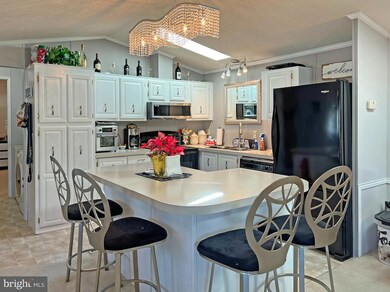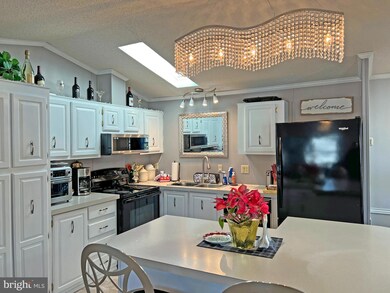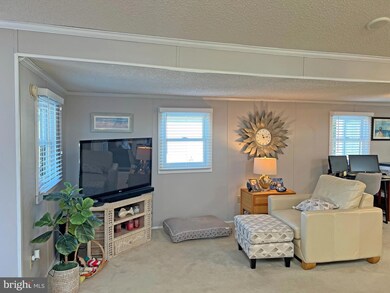
18699 Snowmass Run Unit 27 Rehoboth Beach, DE 19971
Highlights
- Open Floorplan
- Deck
- Community Pool
- Rehoboth Elementary School Rated A
- No HOA
- Wrap Around Porch
About This Home
As of March 2024HIGHEST & BEST OFFERS DUE BY 5pm MON 1/8/2024. Less than a 4-mile drive to the famous Rehoboth Beach boardwalk & 5 miles to the Lewes public beach. The Wolfe Neck trailhead to the State Park’s hiking/biking trail is right down the road, too, if you prefer to bike to the beach. And you're just around the corner from the community pool and clubhouse, which has a fitness center. This 1991 Schult manufactured home was originally designed with a 6'x21' "Aspen Room" Tip-Out for over a thousand sq. ft. of living space. Now, with the enclosed 10'x20' 4-season sunroom, you’ll enjoy a total of 1,306 sq. ft.! The home features vaulted ceilings and skylights for a bright, open floor plan. The living adjoins the kitchen and the Tip-Out. The Tip-Out makes a great sitting room and a nice space for a formal dining table. The kitchen has an L-shaped island for breakfast-bar seating. Crisp white cabinetry in the kitchen is accented by a black appliance package. You’ll find an electric range, built-in microwave, dishwasher, a fridge with ice maker, and a disposal. The 4-season sunroom is a great place for entertaining or just relaxing. It has a door to the fenced side yard. The main bedroom has an oversized walk-in closet, and it is en Suite. The en Suite bath has been nicely updated with a new tub/shower surround, solid-surface sink vanity and a cabinet for your linens. The home has a split bedroom plan, so the other two bedrooms and bath are at the front of the house. The second full bath has also been remodeled with a stall shower and a solid-surface sink vanity. The second bedroom fits a full- or queen-size bed. Bedroom #3 is ideally sized for a twin bed, bunk beds or a day-bed style sofa. There is a linen closet at this end of the house just outside of Bath #2. The hall laundry, which has a full-size washer and dryer, is near the kitchen. Partially fenced backyard. Wrap-around deck. 2 Sheds: one 5’x10’ attached shed and a detached 11’x16’ shed with electric. HVAC is approx. 5-years old, spray-foam insulation has been added, and there are many other improvements. Aspen Meadows is the place to be if you want a beach get-away...but this home is spacious enough for your year-round residence, too! Leasehold Interest: Lot Rent of approx. $787.62/mt. (renews December 1, 2024). Lot Rent includes trash/recycle, seasonal lawn service, the pool & fitness center membership. Homeowner pays electric, water, sewer & Internet (Comcast Xfinity). Equity LifeStyle Properties, Inc., the community owner, requires an Application from the Buyer, with acceptance based on the following criteria: 1.)income verification, 2.)credit bureau score, plus evaluation of debt-to-income ratio, and 3.)criminal background check. (Note: Family & friends may always visit, but rentals are NOT permitted in this community UNLESS the rental term is for 6 months or longer - and your Tenant would also have to apply at the Park.) Financing may be available to qualified borrowers from only a very few Lenders who specialize in installment/chattel loans for manufactured homes on leased land. Closing costs will include a 3.75% DMV Doc Fee & Settlement Agent fee.
Last Agent to Sell the Property
SEA BOVA ASSOCIATES INC. License #RB-0003161 Listed on: 01/05/2024
Property Details
Home Type
- Manufactured Home
Est. Annual Taxes
- $396
Year Built
- Built in 1991
Lot Details
- 4,356 Sq Ft Lot
- Backs To Open Common Area
- Partially Fenced Property
- Landscaped
- Cleared Lot
- Land Lease expires in 1 year
- Ground Rent
- Property is in good condition
Home Design
- Pillar, Post or Pier Foundation
- Shingle Roof
- Vinyl Siding
Interior Spaces
- 1,306 Sq Ft Home
- Property has 1 Level
- Open Floorplan
- Ceiling Fan
- Skylights
- Window Treatments
- Combination Kitchen and Dining Room
- Crawl Space
Kitchen
- Electric Oven or Range
- Built-In Microwave
- Dishwasher
- Kitchen Island
- Disposal
Flooring
- Carpet
- Vinyl
Bedrooms and Bathrooms
- 3 Main Level Bedrooms
- En-Suite Bathroom
- 2 Full Bathrooms
- Bathtub with Shower
- Walk-in Shower
Laundry
- Laundry on main level
- Electric Dryer
- Washer
Home Security
- Exterior Cameras
- Storm Doors
Parking
- 2 Parking Spaces
- 2 Driveway Spaces
Accessible Home Design
- More Than Two Accessible Exits
Outdoor Features
- Deck
- Shed
- Wrap Around Porch
Mobile Home
- Mobile Home Make is Schult
- Mobile Home is 14 x 70 Feet
- Manufactured Home
Utilities
- Forced Air Heating and Cooling System
- Cooling System Mounted In Outer Wall Opening
- 220 Volts
- 200+ Amp Service
- Electric Water Heater
- Municipal Trash
- Satellite Dish
Listing and Financial Details
- Assessor Parcel Number 334-12.00-105.01-39416
Community Details
Overview
- No Home Owners Association
- Aspen Meadows Subdivision
Recreation
- Community Pool
Pet Policy
- Limit on the number of pets
- Dogs and Cats Allowed
- Breed Restrictions
Similar Homes in Rehoboth Beach, DE
Home Values in the Area
Average Home Value in this Area
Property History
| Date | Event | Price | Change | Sq Ft Price |
|---|---|---|---|---|
| 07/03/2025 07/03/25 | Pending | -- | -- | -- |
| 06/16/2025 06/16/25 | Price Changed | $210,000 | -4.5% | $162 / Sq Ft |
| 06/03/2025 06/03/25 | For Sale | $219,900 | +27.9% | $169 / Sq Ft |
| 03/14/2024 03/14/24 | Sold | $171,900 | +1.2% | $132 / Sq Ft |
| 01/09/2024 01/09/24 | Pending | -- | -- | -- |
| 01/05/2024 01/05/24 | For Sale | $169,900 | -- | $130 / Sq Ft |
Tax History Compared to Growth
Agents Affiliated with this Home
-
J
Seller's Agent in 2025
John Black
Patterson Schwartz
-
L
Seller's Agent in 2024
LINDA BOVA
SEA BOVA ASSOCIATES INC.
-
B
Seller Co-Listing Agent in 2024
BRIDGET BAUER
SEA BOVA ASSOCIATES INC.
-
D
Buyer's Agent in 2024
DAVID LITZ
Century 21 Emerald
Map
Source: Bright MLS
MLS Number: DESU2053864
APN: 334-12.00-105.01-39416
- 35639 Highlands Way Unit 184
- 18642 Snowmass Run S
- 207 Midway Dr
- 500 Cascade Ln Unit 519
- 500 Cascade Ln Unit 522
- 18527 Snowmass Run Unit 20621
- 100 Cascade Ln Unit 101
- 100 Cascade Ln Unit 124
- 18663 Munchy Branch Rd
- 1400 Pebble Dr Unit 1424
- 132 Seabright Way Unit D5
- 200 Pebble Dr Unit 224
- 13 Light Ship Dr
- 111 Seabright Way Unit E3
- 35948 Haven Dr Unit 201
- 43 Candlelight Ln Unit 11675
- 41 Spinning Wheel Ln
- 7 Colonial Ln
- 35668 Birch Rd Unit 2880
- 106 Munchy Ct

