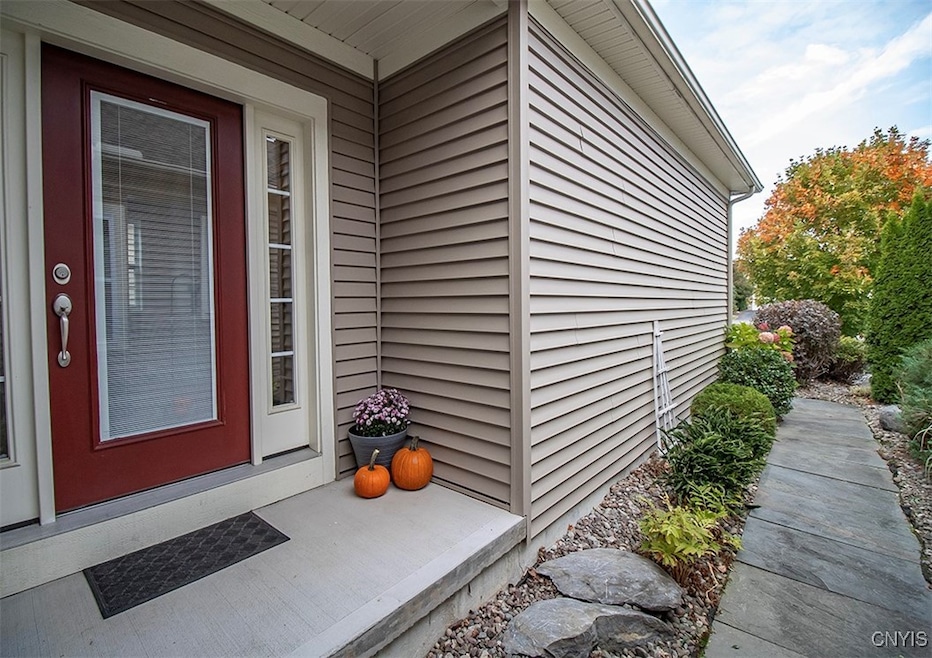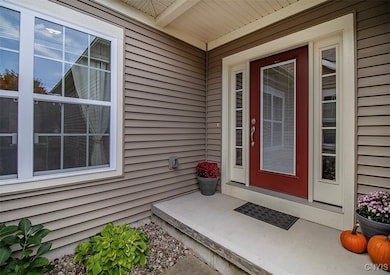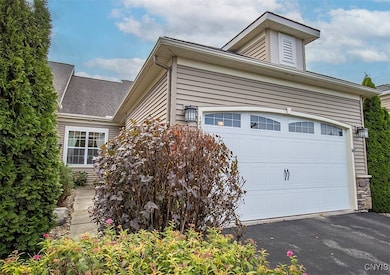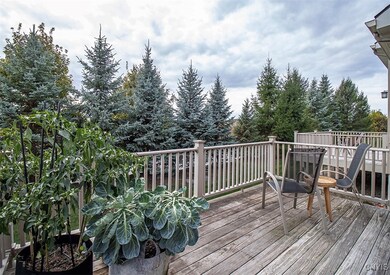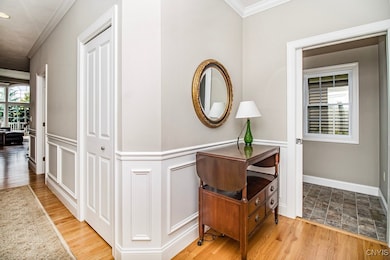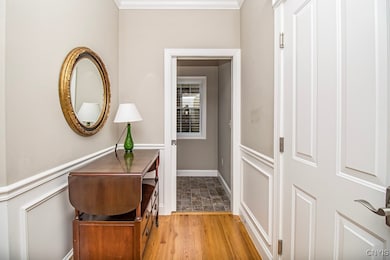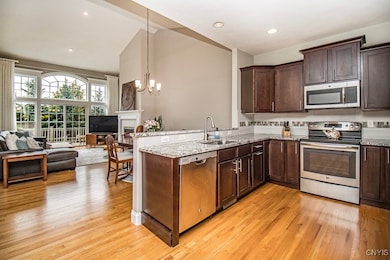187 Avriel Dr Fayetteville, NY 13066
Estimated payment $4,019/month
Highlights
- Primary Bedroom Suite
- Deck
- Wood Flooring
- Verdigris Elementary School Rated A
- Cathedral Ceiling
- Main Floor Bedroom
About This Home
Welcome to 187 Avriel Drive, a bright and beautifully designed Harrington Birchwood Model offering comfort, space, and easy living in one of Fayetteville’s most convenient locations. This townhome features three bedrooms, two full baths, first floor laundry, a two-car garage, and a full basement with an egress window—perfect for future finishing or use as a fitness or storage area. Soaring 9-foot ceilings throughout and a cathedral ceiling in the main living area enhance the open, airy feel, while abundant natural light fills every corner. The kitchen blend's function and style with maple cabinetry, granite countertops, a ceramic tile backsplash, and stainless-steel appliances. Hardwood flooring extends through the foyer, kitchen, and dining/family room, creating a seamless, cohesive look. The open-concept dining and living areas flow naturally together, anchored by a cozy gas fireplace. Sliding doors lead to a private deck overlooking tall pines—a tranquil setting to enjoy morning coffee or beautiful sunset views. The spacious owner’s suite provides a peaceful retreat with a large walk-in closet and a private bath featuring double sinks and granite countertops. Two additional bedrooms offer flexible space for guests or a home office while the second full bath is conveniently located off the main hall. The lower level adds valuable square footage potential, already enhanced by natural light from the egress window. Currently used as a workout and storage area, it can easily be customized to fit your needs. A two-car attached garage with direct entry ensures easy access and ample storage. Outside, maintenance is worry-free—the Homeowners Association covers roof replacement, snow removal, and lawn care, so you can focus on enjoying your home rather than maintaining it. Located just minutes from, Northeast Medical Center, Wegmans, the Erie Canal trail, restaurants, and shopping, this property offers the perfect balance of privacy and convenience. Commuting is effortless, with quick access to major routes and nearby amenities.
Listing Agent
Listing by Hunt Real Estate ERA License #40CR0874485 Listed on: 10/19/2025

Townhouse Details
Home Type
- Townhome
Est. Annual Taxes
- $13,762
Year Built
- Built in 2016
Lot Details
- 3,049 Sq Ft Lot
- Lot Dimensions are 30x100
HOA Fees
- $295 Monthly HOA Fees
Parking
- 2 Car Attached Garage
- Garage Door Opener
Home Design
- Patio Home
- Vinyl Siding
- Copper Plumbing
Interior Spaces
- 1,466 Sq Ft Home
- 1-Story Property
- Cathedral Ceiling
- Ceiling Fan
- 1 Fireplace
- Window Treatments
- Sliding Doors
- Entrance Foyer
- Great Room
- Combination Dining and Living Room
Kitchen
- Open to Family Room
- Oven
- Gas Cooktop
- Free-Standing Range
- Microwave
- Dishwasher
- Granite Countertops
- Disposal
Flooring
- Wood
- Carpet
- Ceramic Tile
Bedrooms and Bathrooms
- 3 Main Level Bedrooms
- Primary Bedroom Suite
- 2 Full Bathrooms
Laundry
- Laundry Room
- Laundry on main level
- Dryer
- Washer
Basement
- Basement Fills Entire Space Under The House
- Sump Pump
- Basement Window Egress
Outdoor Features
- Deck
Schools
- Wellwood Middle School
- Fayetteville-Manlius Senior High School
Utilities
- Forced Air Heating and Cooling System
- Heating System Uses Gas
- Programmable Thermostat
- Gas Water Heater
- High Speed Internet
- Cable TV Available
Listing and Financial Details
- Assessor Parcel Number 313889-086-001-0001-012-002-0000
Community Details
Overview
- Association fees include common area maintenance, insurance, snow removal
- Harrington/Birchwood
Pet Policy
- Pets Allowed
Map
Home Values in the Area
Average Home Value in this Area
Tax History
| Year | Tax Paid | Tax Assessment Tax Assessment Total Assessment is a certain percentage of the fair market value that is determined by local assessors to be the total taxable value of land and additions on the property. | Land | Improvement |
|---|---|---|---|---|
| 2024 | $13,223 | $402,900 | $58,000 | $344,900 |
| 2023 | $14,278 | $402,900 | $58,000 | $344,900 |
| 2022 | $12,691 | $343,600 | $50,100 | $293,500 |
| 2021 | $12,514 | $305,400 | $48,200 | $257,200 |
| 2020 | $5,968 | $305,400 | $48,200 | $257,200 |
| 2019 | $1,838 | $296,500 | $46,800 | $249,700 |
| 2018 | $5,819 | $296,500 | $46,800 | $249,700 |
| 2017 | -- | $290,700 | $45,900 | $244,800 |
| 2016 | $11,797 | $285,000 | $45,900 | $239,100 |
Property History
| Date | Event | Price | List to Sale | Price per Sq Ft | Prior Sale |
|---|---|---|---|---|---|
| 11/19/2025 11/19/25 | Pending | -- | -- | -- | |
| 10/19/2025 10/19/25 | For Sale | $487,900 | +77.4% | $333 / Sq Ft | |
| 08/22/2016 08/22/16 | Sold | $275,000 | -0.3% | $190 / Sq Ft | View Prior Sale |
| 06/08/2016 06/08/16 | Pending | -- | -- | -- | |
| 02/29/2016 02/29/16 | For Sale | $275,750 | -- | $191 / Sq Ft |
Purchase History
| Date | Type | Sale Price | Title Company |
|---|---|---|---|
| Warranty Deed | $340,000 | None Available | |
| Quit Claim Deed | -- | Sharon M. Mcauliffe | |
| Deed | $275,000 | Lindenfeld Law Firm |
Mortgage History
| Date | Status | Loan Amount | Loan Type |
|---|---|---|---|
| Open | $306,000 | Purchase Money Mortgage | |
| Previous Owner | $192,500 | Purchase Money Mortgage |
Source: Central New York Information Services
MLS Number: S1645859
APN: 313889-086-001-0001-012-002-0000
- 0 Medical Center Dr
- 33 Parkington Cir
- 404 Hunt Dr
- 412 Homewood Dr
- 5721 Stonykill Dr
- 523 Cleveland Blvd
- 306 Hunt Dr
- 385 Summerhaven Dr N
- 420 Cleveland Blvd
- 498 Summerhaven Dr N
- 152 N Burdick St
- 146 N Burdick St
- 111 Pembrook Dr
- 220 Palmer Dr
- 7246 Magic Way
- 210 Washington Blvd
- Lot 0 E Genesee St E
- 119 Elm St
- 7189 Coventry Rd N
- 201 Highbridge St
