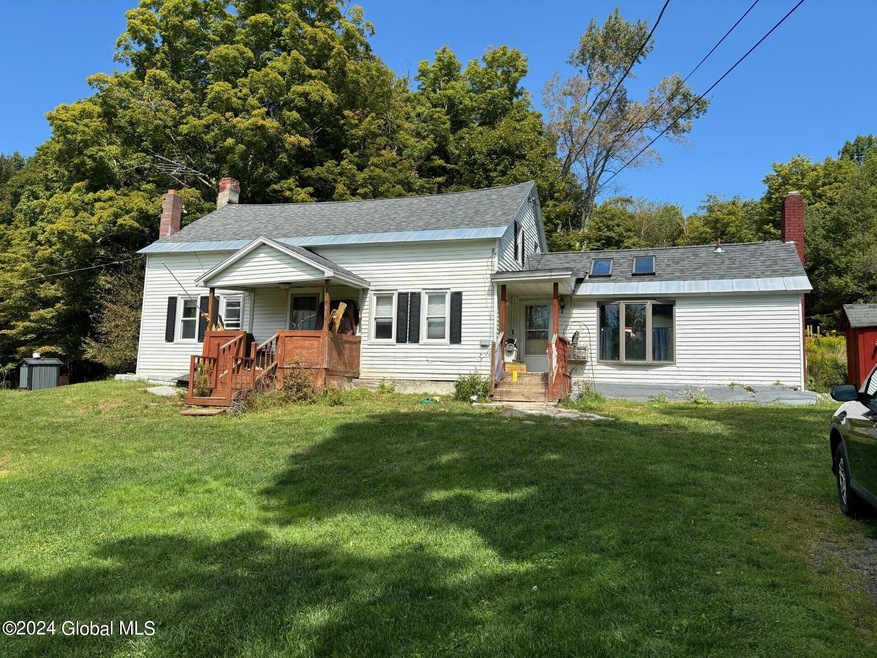
187 Babcock Lake Rd Petersburg, NY 12138
Highlights
- 13.85 Acre Lot
- Wooded Lot
- Jetted Tub in Primary Bathroom
- Forest View
- Farmhouse Style Home
- No HOA
About This Home
As of March 2025Charming 1900 Farmhouse with Modern Updates-Ready for Your Personal Touch!
Step into the warmth of this historic home, where old-world charm meets modern convenience. Featuring beautifully preserved hand-hewn beams in the living & dining rooms, this home exudes character and craftsmanship. The walk-in pantry offers ample storage, making it perfect for anyone who loves to cook or entertain. Recent updates include a brand-new boiler installed in May 24, ensuring efficient heating. The home also comes with an outdoor furnace setup (not yet installed), providing an excellent opportunity to customize your heating system. The roof shingles and siding were replaced just three years ago.
While some updates are needed, this home offers the perfect canvas for your personal touch. Don't miss out!
Last Agent to Sell the Property
Coldwell Banker Prime Properties License #10401362930 Listed on: 10/01/2024

Home Details
Home Type
- Single Family
Est. Annual Taxes
- $839
Year Built
- Built in 1900
Lot Details
- 13.85 Acre Lot
- Property fronts a private road
- Sloped Lot
- Wooded Lot
Parking
- 1 Car Garage
- Driveway
Home Design
- Farmhouse Style Home
- Block Foundation
- Stone Foundation
- Shingle Roof
- Vinyl Siding
Interior Spaces
- 1,600 Sq Ft Home
- 2-Story Property
- Skylights
- Insulated Windows
- Bay Window
- Living Room
- Dining Room
- Forest Views
- Storm Doors
- Range
Flooring
- Carpet
- Linoleum
- Laminate
Bedrooms and Bathrooms
- 4 Bedrooms
- Bathroom on Main Level
- 2 Full Bathrooms
- Jetted Tub in Primary Bathroom
Laundry
- Laundry Room
- Laundry on main level
Basement
- Partial Basement
- Exterior Basement Entry
Outdoor Features
- Front Porch
Schools
- Berlin Elementary School
- Berlin Central High School
Utilities
- No Cooling
- Outdoor Furnace
- Heating System Uses Oil
- Baseboard Heating
- 200+ Amp Service
- Drilled Well
- Septic Tank
- Cable TV Available
Community Details
- No Home Owners Association
Listing and Financial Details
- Legal Lot and Block 2.011 / 2
- Assessor Parcel Number 382600 86.-2-2.11
Ownership History
Purchase Details
Home Financials for this Owner
Home Financials are based on the most recent Mortgage that was taken out on this home.Purchase Details
Similar Homes in Petersburg, NY
Home Values in the Area
Average Home Value in this Area
Purchase History
| Date | Type | Sale Price | Title Company |
|---|---|---|---|
| Warranty Deed | $175,000 | None Available | |
| Warranty Deed | $175,000 | None Available | |
| Land Contract | $95,000 | -- |
Mortgage History
| Date | Status | Loan Amount | Loan Type |
|---|---|---|---|
| Previous Owner | $157,500 | Purchase Money Mortgage | |
| Previous Owner | $67,000 | Unknown | |
| Previous Owner | $67,000 | Unknown |
Property History
| Date | Event | Price | Change | Sq Ft Price |
|---|---|---|---|---|
| 07/28/2025 07/28/25 | Price Changed | $329,999 | -2.9% | $195 / Sq Ft |
| 07/08/2025 07/08/25 | Price Changed | $339,999 | -2.9% | $201 / Sq Ft |
| 06/20/2025 06/20/25 | For Sale | $349,999 | +100.0% | $207 / Sq Ft |
| 03/14/2025 03/14/25 | Sold | $175,000 | -12.5% | $109 / Sq Ft |
| 11/14/2024 11/14/24 | Pending | -- | -- | -- |
| 10/01/2024 10/01/24 | For Sale | $199,900 | -- | $125 / Sq Ft |
Tax History Compared to Growth
Tax History
| Year | Tax Paid | Tax Assessment Tax Assessment Total Assessment is a certain percentage of the fair market value that is determined by local assessors to be the total taxable value of land and additions on the property. | Land | Improvement |
|---|---|---|---|---|
| 2024 | $471 | $129,000 | $50,000 | $79,000 |
| 2023 | $3,311 | $129,000 | $50,000 | $79,000 |
| 2022 | $1,682 | $129,000 | $50,000 | $79,000 |
| 2021 | $445 | $129,000 | $50,000 | $79,000 |
| 2020 | $1,762 | $129,000 | $50,000 | $79,000 |
| 2019 | $1,737 | $129,000 | $50,000 | $79,000 |
| 2018 | $1,737 | $11,300 | $3,800 | $7,500 |
| 2017 | $2,026 | $12,410 | $3,410 | $9,000 |
| 2016 | $845 | $12,410 | $3,410 | $9,000 |
| 2015 | -- | $12,410 | $3,410 | $9,000 |
| 2014 | -- | $12,300 | $2,600 | $9,700 |
Agents Affiliated with this Home
-
Edward Whitty
E
Seller's Agent in 2025
Edward Whitty
Empire Real Estate Firm LLC
(518) 281-9784
24 Total Sales
-
Justine Hudson
J
Seller's Agent in 2025
Justine Hudson
Coldwell Banker Prime Properties
(518) 528-4966
1 in this area
5 Total Sales
-
Elizabeth Chittenden

Buyer's Agent in 2025
Elizabeth Chittenden
HS Capital Realty LLC
(518) 929-5099
1 in this area
103 Total Sales
Map
Source: Global MLS
MLS Number: 202426532
APN: 2600-086-2-2.11
- 1A Nugent Rd
- 0 Ny Highway 2 Unit 201930208
- 68 Beach Rd
- 545 County Route 85
- 87 Pond View Way
- 0 Avery Hill Rd Unit LotWP002 23289585
- 0 Avery Hill Rd Unit 11479063
- 2704 Ny Highway 2
- 223 Foster Rd
- 307 S Long Pond Rd
- 95 Pond View Way
- 534 Rabbit College Rd
- 301 Old Rd
- 216 Toad Point Rd
- 500 Pond View Way
- 15 Pine Ln
- 551 Maple St
- 34 Toad Point Rd
- 17031 New York 22
- 137 Old Rd






