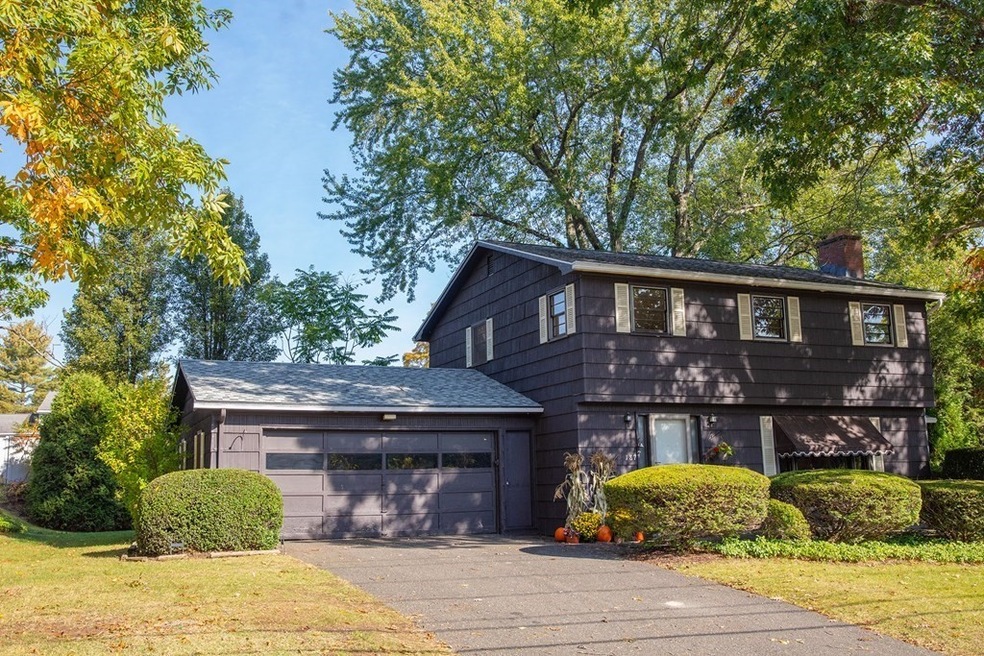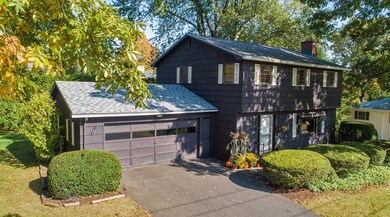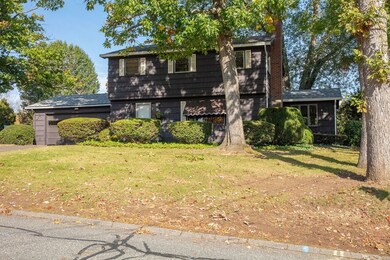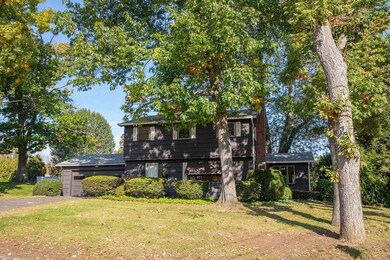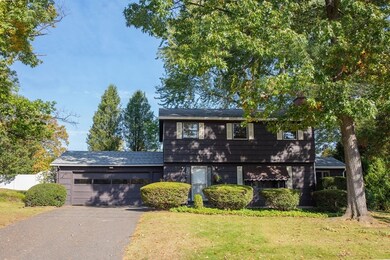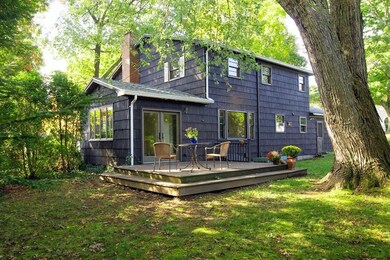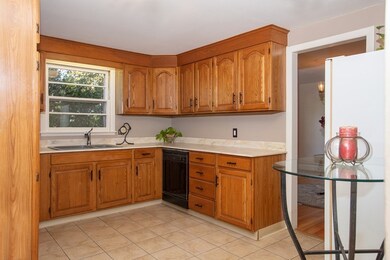
187 Bemis Rd Holyoke, MA 01040
Estimated Value: $391,000 - $439,000
Highlights
- Deck
- Wood Flooring
- Central Air
About This Home
As of December 2020Bemis Heights Beauty! This property is ideally situated just off the Route 91 corridor, within minutes to both Easthampton and Northampton. Did we mention the home is within view from the Wykoff Park Country Club? Both spacious and gracious, this three bedroom, 1.5 bath Garrison has recently been lovingly updated and restored to feature: newly refinished hardwood floors throughout, tile kitchen, baths, and sunroom, complete interior paint job, new lighting fixtures and more! Kitchen has Corian countertops and beautiful cabinets. The home hails an open first floor plan with exceptionally large living room anchored by a grand marble fireplace. Alarge sunroom leads to large exterior Trex deck to enjoy the serene, private and well maintained flat back yard. A large Master bedroom features an enormous walk in closet and a bonus room for an office, nursery or additional closet use. Basement can easily be converted to additional leisure space. Come see this soulful stunner - it won't last!
Last Agent to Sell the Property
Rob Pelczarski
RE/MAX Prof Associates License #453014188 Listed on: 10/19/2020

Home Details
Home Type
- Single Family
Est. Annual Taxes
- $7,036
Year Built
- Built in 1960
Lot Details
- 0.28
Parking
- 2 Car Garage
Kitchen
- Range
- Dishwasher
Flooring
- Wood
- Tile
Laundry
- Dryer
- Washer
Outdoor Features
- Deck
Utilities
- Central Air
- Hot Water Baseboard Heater
- Heating System Uses Gas
- Natural Gas Water Heater
Additional Features
- Basement
Listing and Financial Details
- Assessor Parcel Number M:0140 B:0000 L:10
Ownership History
Purchase Details
Purchase Details
Home Financials for this Owner
Home Financials are based on the most recent Mortgage that was taken out on this home.Purchase Details
Purchase Details
Similar Homes in Holyoke, MA
Home Values in the Area
Average Home Value in this Area
Purchase History
| Date | Buyer | Sale Price | Title Company |
|---|---|---|---|
| Milledge Katherine J | -- | None Available | |
| Marymac Nt | -- | None Available | |
| Oconnor Kelly A | -- | -- | |
| Glidden Mary D | -- | -- |
Mortgage History
| Date | Status | Borrower | Loan Amount |
|---|---|---|---|
| Previous Owner | Jackowski Katherine | $220,000 | |
| Previous Owner | Glidden Mary D | $70,000 | |
| Previous Owner | Glidden Mary D | $30,000 |
Property History
| Date | Event | Price | Change | Sq Ft Price |
|---|---|---|---|---|
| 12/21/2020 12/21/20 | Sold | $291,500 | -4.4% | $151 / Sq Ft |
| 10/28/2020 10/28/20 | Pending | -- | -- | -- |
| 10/19/2020 10/19/20 | For Sale | $305,000 | -- | $158 / Sq Ft |
Tax History Compared to Growth
Tax History
| Year | Tax Paid | Tax Assessment Tax Assessment Total Assessment is a certain percentage of the fair market value that is determined by local assessors to be the total taxable value of land and additions on the property. | Land | Improvement |
|---|---|---|---|---|
| 2025 | $7,036 | $403,000 | $79,000 | $324,000 |
| 2024 | $6,676 | $352,300 | $75,300 | $277,000 |
| 2023 | $5,896 | $314,300 | $75,300 | $239,000 |
| 2022 | $5,672 | $294,500 | $75,300 | $219,200 |
| 2021 | $4,473 | $232,100 | $75,300 | $156,800 |
| 2020 | $4,261 | $223,300 | $75,300 | $148,000 |
| 2019 | $4,253 | $220,500 | $75,300 | $145,200 |
| 2018 | $4,105 | $212,900 | $75,300 | $137,600 |
| 2017 | $4,081 | $212,900 | $75,300 | $137,600 |
| 2016 | $4,080 | $213,400 | $77,500 | $135,900 |
| 2015 | $4,063 | $213,400 | $77,500 | $135,900 |
Agents Affiliated with this Home
-

Seller's Agent in 2020
Rob Pelczarski
RE/MAX
(774) 823-0816
-
Michael Jackowski
M
Buyer's Agent in 2020
Michael Jackowski
C. Lavoie Real Estate
(413) 537-0268
2 in this area
5 Total Sales
Map
Source: MLS Property Information Network (MLS PIN)
MLS Number: 72745434
APN: HOLY-000140-000000-000010
- 14 Woodbridge St
- 43 Mount Tom Ave
- 58 Longfellow Rd
- 55 Longfellow Rd
- 63 Jarvis Ave
- 198 Mountain View Dr
- 52 Hillview Rd
- 77 Central Park Dr
- 24 Old Jarvis Ave
- 119 Central Park Dr
- 46 Lexington Ave
- 116 Morgan St
- 61 Fairfield Ave
- 56 Jefferson St
- 33 Dillon Ave
- 2-4 Rene Dr
- 78 Allyn St
- 1014 Hampden St
- 67 Park Slope
- 311 River Rd
- 187 Bemis Rd
- 183 Bemis Rd
- 10 Woodbridge St
- 186 W Meadowview Rd
- 192 Bemis Rd
- 6 Woodbridge St
- 18 Woodbridge St
- 180 Bemis Rd
- 199 Bemis Rd
- 177 Bemis Rd
- 200 Bemis Rd
- 6 Mount Tom Ave
- 000 Somewhere
- 000 Unknown
- 156 W Meadowview Rd
- 20 Woodbridge St
- 9 Woodbridge St
- 15 Woodbridge St
- 174 Bemis Rd
- 145 W Meadowview Rd
