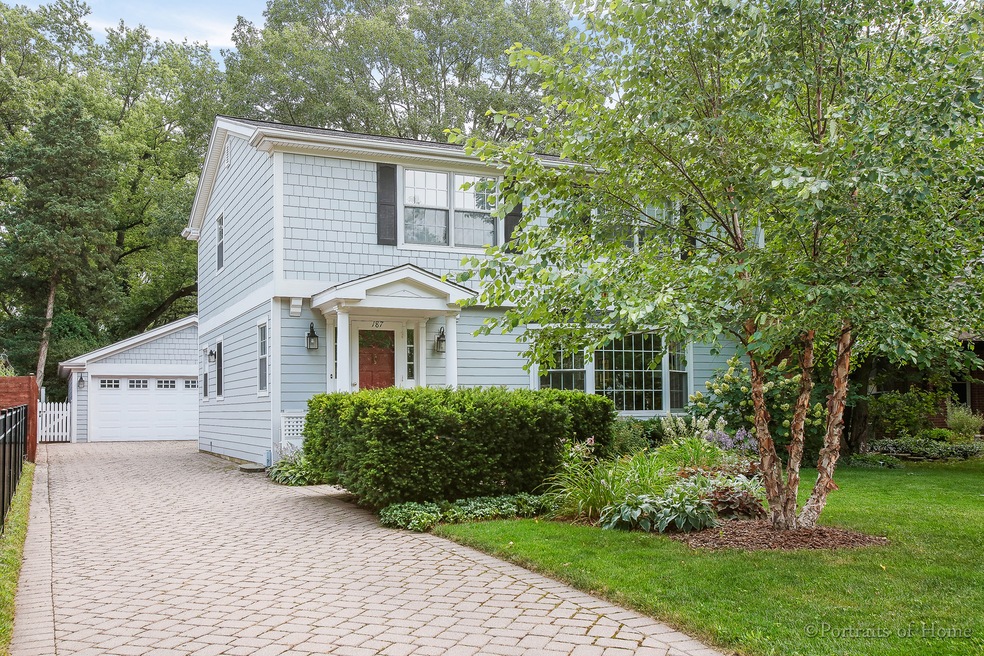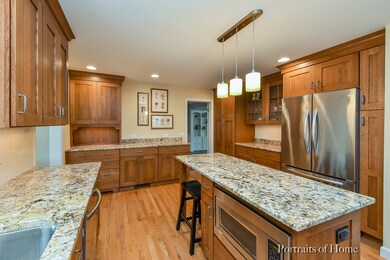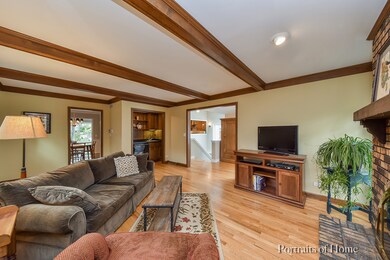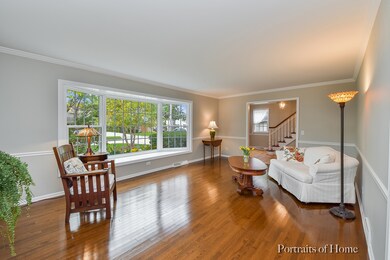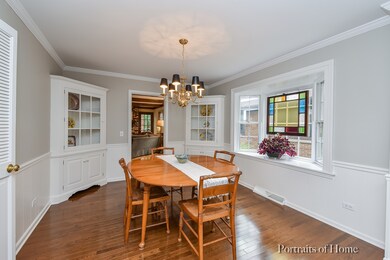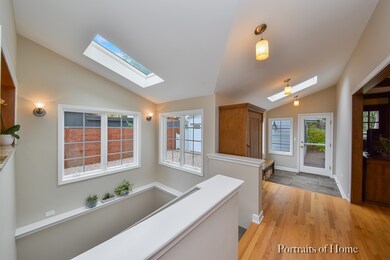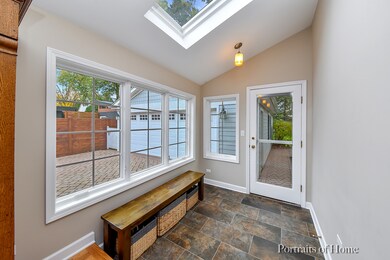
187 Brandon Ave Glen Ellyn, IL 60137
Estimated Value: $868,000 - $975,000
Highlights
- Colonial Architecture
- Deck
- Wood Flooring
- Abraham Lincoln Elementary School Rated A-
- Recreation Room
- Whirlpool Bathtub
About This Home
As of July 2020Sophisticated and sunny interiors and picturesque outdoor gardens are the hallmark of this extensively updated Colonial! This desired location is just steps from Abraham Lincoln Elementary and Sunset pool, park and tennis, and convenient to downtown Glen Ellyn train and dining. A few of the many major improvements include an extensive kitchen renovation, Hardie Board siding, major mechanical improvements and a host of other updates that create a truly 'move-in ready' experience. You will enjoy welcoming guests into the gracious foyer, which opens to the airy living room with striking bay window. Built-in cabinetry in the living and dining rooms offer both charm and functionality. The renovated kitchen features abundant Craftsman-style cabinetry, granite counters, stainless appliances and seatable center island. Architectural beams run through the spacious family room, along with woodburning fireplace and wet bar with frig. You will love the bright, vaulted mudroom which opens to the rebuilt, low-maintenance deck, yard and lovely gardens. The second level enjoys three spacious bedrooms, each with their own bath, and includes the private master suite with large walk-in closet. Dual staircases to the basement lead to the updated office, rec room, laundry room with abundant storage, and 1/2 bath. So much to love in this beautiful and meticulously maintained home!
Home Details
Home Type
- Single Family
Est. Annual Taxes
- $15,809
Year Built | Renovated
- 1966 | 2011
Lot Details
- 9,148
Parking
- Detached Garage
- Garage Transmitter
- Garage Door Opener
- Brick Driveway
- Garage Is Owned
Home Design
- Colonial Architecture
- Slab Foundation
- Asphalt Shingled Roof
- Concrete Siding
Interior Spaces
- Wet Bar
- Built-In Features
- Bar Fridge
- Dry Bar
- Wood Burning Fireplace
- Fireplace With Gas Starter
- Mud Room
- Entrance Foyer
- Home Office
- Recreation Room
- Wood Flooring
Kitchen
- Breakfast Bar
- Walk-In Pantry
- Double Oven
- Range Hood
- Microwave
- Bar Refrigerator
- Dishwasher
- Stainless Steel Appliances
- Kitchen Island
- Disposal
Bedrooms and Bathrooms
- Walk-In Closet
- Primary Bathroom is a Full Bathroom
- Dual Sinks
- Whirlpool Bathtub
- Separate Shower
Laundry
- Dryer
- Washer
Finished Basement
- Basement Fills Entire Space Under The House
- Finished Basement Bathroom
- Basement Window Egress
Outdoor Features
- Deck
- Brick Porch or Patio
Utilities
- Forced Air Heating and Cooling System
- Heating System Uses Gas
- Lake Michigan Water
Listing and Financial Details
- Homeowner Tax Exemptions
Ownership History
Purchase Details
Home Financials for this Owner
Home Financials are based on the most recent Mortgage that was taken out on this home.Purchase Details
Purchase Details
Similar Homes in Glen Ellyn, IL
Home Values in the Area
Average Home Value in this Area
Purchase History
| Date | Buyer | Sale Price | Title Company |
|---|---|---|---|
| Farrell Joseph | $600,000 | Midwest Ttl & Appraisal Svcs | |
| Olsen Robert D | $615,000 | Title Services Inc | |
| Doyle Judith M | -- | -- |
Mortgage History
| Date | Status | Borrower | Loan Amount |
|---|---|---|---|
| Open | Farrell Joseph | $350,000 |
Property History
| Date | Event | Price | Change | Sq Ft Price |
|---|---|---|---|---|
| 07/07/2020 07/07/20 | Sold | $600,000 | -3.2% | $213 / Sq Ft |
| 06/14/2020 06/14/20 | Pending | -- | -- | -- |
| 06/12/2020 06/12/20 | Price Changed | $620,000 | -2.4% | $221 / Sq Ft |
| 05/10/2020 05/10/20 | Price Changed | $635,000 | -2.3% | $226 / Sq Ft |
| 02/20/2020 02/20/20 | Price Changed | $650,000 | -3.7% | $231 / Sq Ft |
| 11/14/2019 11/14/19 | Price Changed | $675,000 | -3.6% | $240 / Sq Ft |
| 10/25/2019 10/25/19 | For Sale | $700,000 | -- | $249 / Sq Ft |
Tax History Compared to Growth
Tax History
| Year | Tax Paid | Tax Assessment Tax Assessment Total Assessment is a certain percentage of the fair market value that is determined by local assessors to be the total taxable value of land and additions on the property. | Land | Improvement |
|---|---|---|---|---|
| 2023 | $15,809 | $220,340 | $37,480 | $182,860 |
| 2022 | $15,142 | $208,240 | $35,430 | $172,810 |
| 2021 | $14,567 | $203,300 | $34,590 | $168,710 |
| 2020 | $17,191 | $241,250 | $34,270 | $206,980 |
| 2019 | $16,815 | $234,890 | $33,370 | $201,520 |
| 2018 | $15,802 | $219,390 | $42,870 | $176,520 |
| 2017 | $13,710 | $211,300 | $41,290 | $170,010 |
| 2016 | $13,899 | $202,860 | $39,640 | $163,220 |
| 2015 | $13,873 | $193,530 | $37,820 | $155,710 |
| 2014 | $13,173 | $179,370 | $57,240 | $122,130 |
| 2013 | $12,824 | $157,500 | $57,410 | $100,090 |
Agents Affiliated with this Home
-
Chris Lukins

Seller's Agent in 2020
Chris Lukins
Compass
(630) 956-4646
74 in this area
185 Total Sales
-
Pattie Murray

Buyer's Agent in 2020
Pattie Murray
Berkshire Hathaway HomeServices Chicago
(630) 842-6063
159 in this area
651 Total Sales
Map
Source: Midwest Real Estate Data (MRED)
MLS Number: MRD10558200
APN: 05-14-300-009
- 407 Turner Ave
- 314 Hill Ave
- 427 Dorset Place
- 33 Sunset Ave
- 43 N Main St Unit 12
- 581 Summerdale Ave
- 195 N Park Blvd
- 40 S Main St Unit 2D
- 1614 Sawyer Ave
- 451 Duane St
- 389 Forest Ave
- 309 N Prospect St
- 310 Duane St
- 45 Exmoor Ave
- 570 Wilson Ave
- 850 S Lorraine Rd Unit 1A
- 504 Newton Ave
- 267 Merton Ave
- 806 Pick St
- 121 S Parkside Ave
- 187 Brandon Ave
- 183 Brandon Ave
- 409 Greenfield Ave
- 179 Brandon Ave
- 415 Greenfield Ave
- 405 Greenfield Ave
- 417 Greenfield Ave
- 175 Brandon Ave
- 171 Brandon Ave
- 425 Greenfield Ave
- 188 Brandon Ave
- 184 Brandon Ave
- 190 Brandon Ave
- 182 Sunset Ave
- 204 Regent St
- 196 Brandon Ave
- 176 Brandon Ave
- 165 Brandon Ave
- 186 Sunset Ave
- 431 Greenfield Ave
