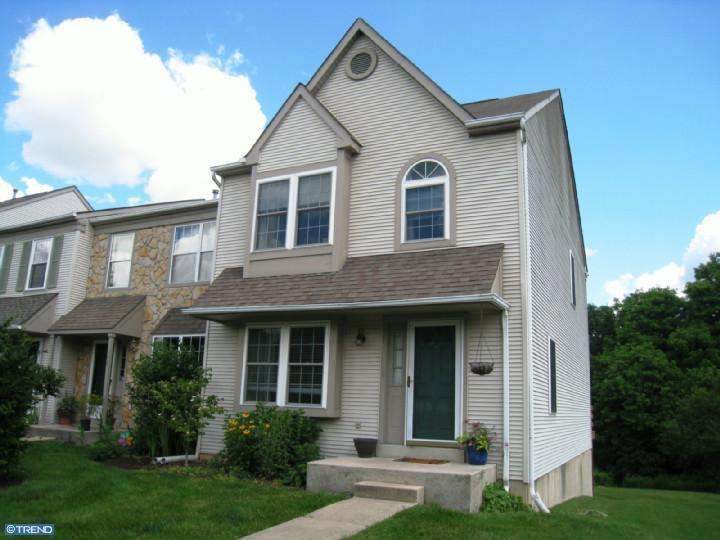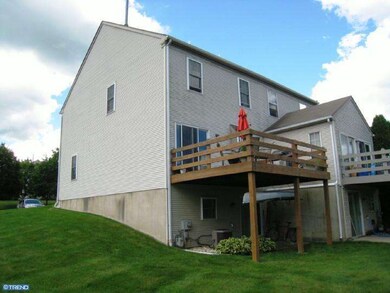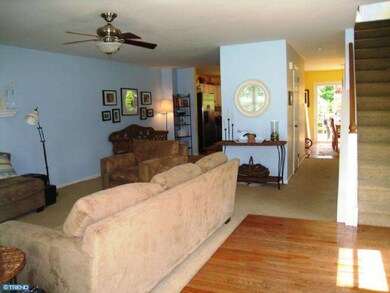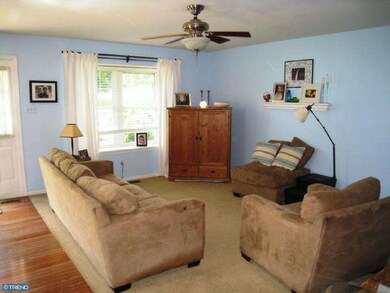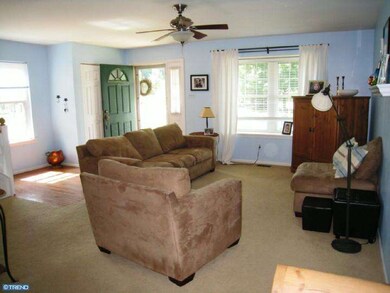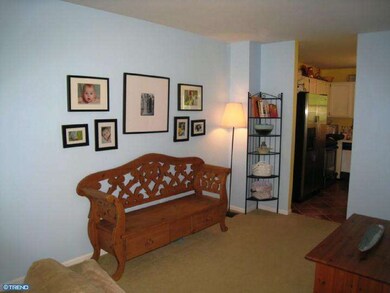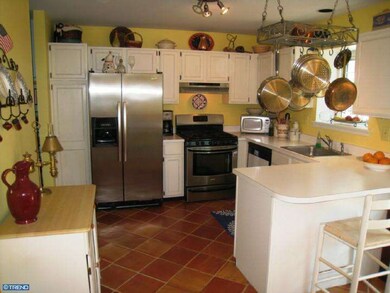187 Cambridge Cir Unit 90 Kennett Square, PA 19348
Kennett Square NeighborhoodHighlights
- Deck
- Traditional Architecture
- Attic
- Kennett High School Rated A-
- Wood Flooring
- Eat-In Kitchen
About This Home
As of August 2023A rare find in the sought after Community of Longwood Crossing. A three bedroom, two and a half bath END unit!! Formal living room and dining area, large eat in kitchen, featuring loads of cabinets and counter space and gas cooking! Sliders to private, rear deck. Main level powder room. Second floor features generous sized master bedroom, with his and her closets and completely remodeled master bath with granite countertop and tile shower. Two additional bedrooms with a full hall bath. Full finished walk out basement, (additional 760 square ft of living space), with laundry and sliders to rear patio. New windows, water heater, and HVAC system (all within the last 2 years)!!!! Conveniently located to shopping, dining, Kennett and West Chester Boroughs and Longwood Gardens. Stop on "buy" today!
Co-Listed By
Randy Kreider
RE/MAX Town & Country
Townhouse Details
Home Type
- Townhome
Est. Annual Taxes
- $3,315
Year Built
- Built in 1991
Lot Details
- 721 Sq Ft Lot
- Property is in good condition
HOA Fees
- $102 Monthly HOA Fees
Home Design
- Traditional Architecture
- Pitched Roof
- Shingle Roof
- Aluminum Siding
- Vinyl Siding
Interior Spaces
- 1,520 Sq Ft Home
- Property has 2 Levels
- Ceiling Fan
- Family Room
- Living Room
- Dining Room
- Attic
Kitchen
- Eat-In Kitchen
- Dishwasher
- Disposal
Flooring
- Wood
- Wall to Wall Carpet
- Tile or Brick
Bedrooms and Bathrooms
- 3 Bedrooms
- En-Suite Primary Bedroom
- 2.5 Bathrooms
- Walk-in Shower
Finished Basement
- Basement Fills Entire Space Under The House
- Exterior Basement Entry
- Laundry in Basement
Parking
- 2 Open Parking Spaces
- Shared Driveway
Outdoor Features
- Deck
Schools
- Greenwood Elementary School
- Kennett Middle School
- Kennett High School
Utilities
- Forced Air Heating and Cooling System
- Heating System Uses Gas
- Natural Gas Water Heater
- Cable TV Available
Community Details
- Association fees include common area maintenance, lawn maintenance, snow removal, trash
- $908 Other One-Time Fees
- Longwood Crossing Subdivision
Listing and Financial Details
- Tax Lot 0543
- Assessor Parcel Number 62-04 -0543
Map
Home Values in the Area
Average Home Value in this Area
Property History
| Date | Event | Price | Change | Sq Ft Price |
|---|---|---|---|---|
| 08/02/2023 08/02/23 | Sold | $411,520 | +4.2% | $294 / Sq Ft |
| 07/02/2023 07/02/23 | Pending | -- | -- | -- |
| 07/02/2023 07/02/23 | Price Changed | $395,000 | +5.3% | $282 / Sq Ft |
| 06/29/2023 06/29/23 | For Sale | $375,000 | +68.9% | $268 / Sq Ft |
| 01/25/2013 01/25/13 | Sold | $222,000 | -1.3% | $146 / Sq Ft |
| 12/07/2012 12/07/12 | Pending | -- | -- | -- |
| 10/14/2012 10/14/12 | Price Changed | $224,900 | -2.2% | $148 / Sq Ft |
| 07/28/2012 07/28/12 | Price Changed | $229,900 | -3.8% | $151 / Sq Ft |
| 06/08/2012 06/08/12 | For Sale | $239,000 | -- | $157 / Sq Ft |
Tax History
| Year | Tax Paid | Tax Assessment Tax Assessment Total Assessment is a certain percentage of the fair market value that is determined by local assessors to be the total taxable value of land and additions on the property. | Land | Improvement |
|---|---|---|---|---|
| 2024 | $4,491 | $110,140 | $22,300 | $87,840 |
| 2023 | $4,404 | $110,140 | $22,300 | $87,840 |
| 2022 | $4,287 | $110,140 | $22,300 | $87,840 |
| 2021 | $4,222 | $110,140 | $22,300 | $87,840 |
| 2020 | $4,143 | $110,140 | $22,300 | $87,840 |
| 2019 | $4,088 | $110,140 | $22,300 | $87,840 |
| 2018 | $4,003 | $110,140 | $22,300 | $87,840 |
| 2017 | $3,724 | $110,140 | $22,300 | $87,840 |
| 2016 | $437 | $110,140 | $22,300 | $87,840 |
| 2015 | $437 | $110,140 | $22,300 | $87,840 |
| 2014 | $437 | $110,140 | $22,300 | $87,840 |
Mortgage History
| Date | Status | Loan Amount | Loan Type |
|---|---|---|---|
| Open | $100,000 | New Conventional | |
| Previous Owner | $190,295 | Future Advance Clause Open End Mortgage | |
| Previous Owner | $210,900 | New Conventional | |
| Previous Owner | $170,000 | New Conventional | |
| Previous Owner | $180,000 | Purchase Money Mortgage | |
| Previous Owner | $122,400 | No Value Available | |
| Closed | $33,750 | No Value Available |
Deed History
| Date | Type | Sale Price | Title Company |
|---|---|---|---|
| Deed | $411,520 | Title Services | |
| Deed | $222,000 | None Available | |
| Interfamily Deed Transfer | -- | None Available | |
| Deed | $128,850 | -- |
Source: Bright MLS
MLS Number: 1003993462
APN: 62-004-0543.0000
- 163 Cambridge Cir Unit 78
- 707 Arbor Ln Unit 32
- 400 Lantern Ln
- 211 Victoria Gardens Dr Unit F
- 122 W Thomas Ct
- 108 Waywood Ln Unit KP41
- 323 Maple Dr
- 738 Cascade Way
- 739 Cascade Way
- 288 Deepdale Dr
- 302 Merion Ct
- 264 Deepdale Dr Unit 31
- 678 Cascade Way
- 16 Pointe Place Unit 3
- 47 Ways Ln
- 14 Pointe Place Unit 2
- 10 Radnor Ln
- 993 Deerfield Ln
- 3 Radnor Ln
- 114 Waywood Dr Unit 43
