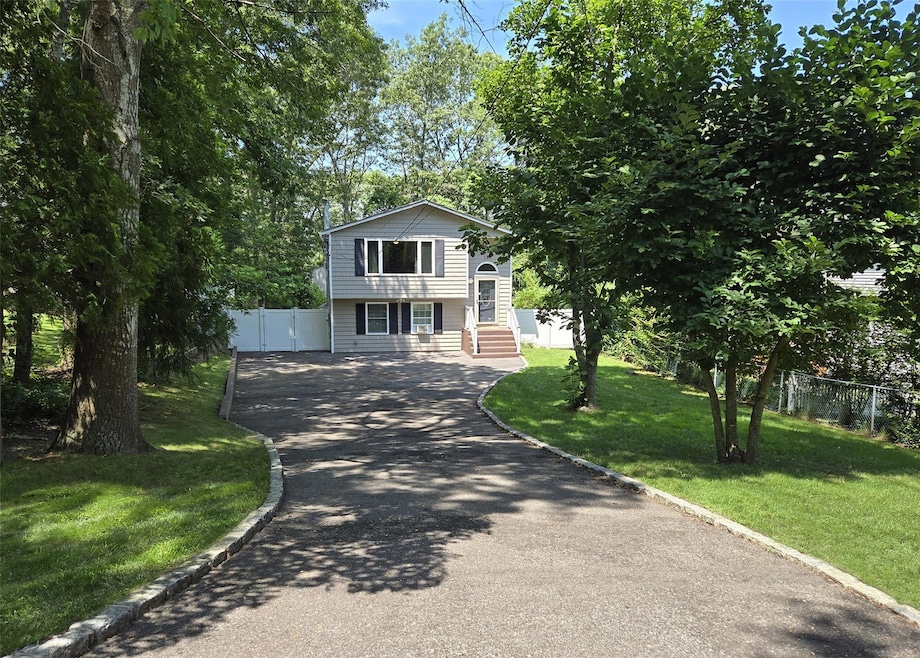187 Carleton Dr E Shirley, NY 11967
Estimated payment $4,103/month
Highlights
- Open Floorplan
- Deck
- Cathedral Ceiling
- Longwood Senior High School Rated A-
- Raised Ranch Architecture
- Wood Flooring
About This Home
Magnificent Updated Hi-Ranch, this Cobblestoned lined driveway has room for plenty of vehicles, home features Hardwood floors, 5 Bedrooms, 2 Full Updated Bathrooms, Living room open to Kitchen with Island, Cathedral ceilings, recessed lighting. New Roof, New Boiler, New Above ground oil tank. on a Large Fenced property with Mature landscaping. Possible M/D w/proper permits.
Listing Agent
RE/MAX Best Brokerage Phone: 631-585-2222 License #10301219140 Listed on: 08/11/2025

Home Details
Home Type
- Single Family
Est. Annual Taxes
- $10,711
Year Built
- Built in 1972
Lot Details
- 0.25 Acre Lot
Parking
- Driveway
Home Design
- Raised Ranch Architecture
- Frame Construction
- Vinyl Siding
Interior Spaces
- 1,956 Sq Ft Home
- 2-Story Property
- Open Floorplan
- Cathedral Ceiling
- Recessed Lighting
- Entrance Foyer
- Wood Flooring
Kitchen
- Eat-In Kitchen
- Range
- Dishwasher
- Kitchen Island
Bedrooms and Bathrooms
- 5 Bedrooms
- Main Floor Bedroom
- Bathroom on Main Level
- 2 Full Bathrooms
Laundry
- Laundry Room
- Dryer
- Washer
Outdoor Features
- Deck
- Porch
Schools
- C E Walters Elementary School
- Longwood Junior High School
- Longwood High School
Utilities
- Cooling System Mounted To A Wall/Window
- Heating System Uses Oil
- Cesspool
Listing and Financial Details
- Assessor Parcel Number 0200-586-00-01-00-015-000
Map
Home Values in the Area
Average Home Value in this Area
Property History
| Date | Event | Price | List to Sale | Price per Sq Ft |
|---|---|---|---|---|
| 02/20/2026 02/20/26 | Price Changed | $625,000 | -2.2% | $320 / Sq Ft |
| 11/14/2025 11/14/25 | Price Changed | $639,000 | -1.5% | $327 / Sq Ft |
| 08/11/2025 08/11/25 | For Sale | $649,000 | -- | $332 / Sq Ft |
Purchase History
| Date | Type | Sale Price | Title Company |
|---|---|---|---|
| Deed | $317,000 | -- | |
| Referees Deed | $500 | Web Title Agency | |
| Referees Deed | $500 | Web Title Agency | |
| Deed | $339,200 | Frank Cardino | |
| Deed | $339,200 | Frank Cardino | |
| Deed | $118,000 | -- | |
| Deed | $118,000 | -- | |
| Deed | $70,000 | Fidelity National Title Ins | |
| Deed | $70,000 | Fidelity National Title Ins |
Mortgage History
| Date | Status | Loan Amount | Loan Type |
|---|---|---|---|
| Open | $311,258 | New Conventional | |
| Previous Owner | $117,894 | FHA |
Source: OneKey® MLS
MLS Number: 887707
APN: 0200-586-00-01-00-015-000
- 567 Puritan Dr
- 572 Puritan Dr
- 513 Starlight Dr
- 531 Boxwood Dr
- 50 Astor Dr
- 458 Lockwood Dr
- 461 Avondale Dr
- 289 Carleton Dr E
- 465 Wellwood Dr
- Lot Avondale Dr
- 444 Puritan Dr
- 8 & 11 William Floyd Pkwy
- 476 Revilo Ave
- 398 Glen Dr
- 70 Crestwood Dr
- 359 Wellwood Dr
- 334 Carnation Dr
- 1330 William Floyd Pkwy
- 427 Helene Ave
- 342 Revilo Ave
- 469 Auborn Ave
- 410 Princeton Rd
- 1 Reserve Dr
- 24 Colin Dr
- 3 Meadows Ln Unit 11
- 3 Meadows Ln Unit 14
- 3 Meadows Ln Unit 5
- 18 Brandywine Dr
- 12 Paine Commons
- 118 Oak Ave Unit C
- 93 Revilo Ave
- 50 Beatrice Dr
- 1 Country Club Dr
- 1 Country Club Dr
- 89 Bedford Ave
- 1550 Montauk Hwy Unit 1B
- 178 Barnes Rd Unit COTTAGE
- 178 Barnes Rd Unit MAIN HOUSE
- 3 Saratoga Ct Unit B
- 1775 Montauk Hwy
Ask me questions while you tour the home.






