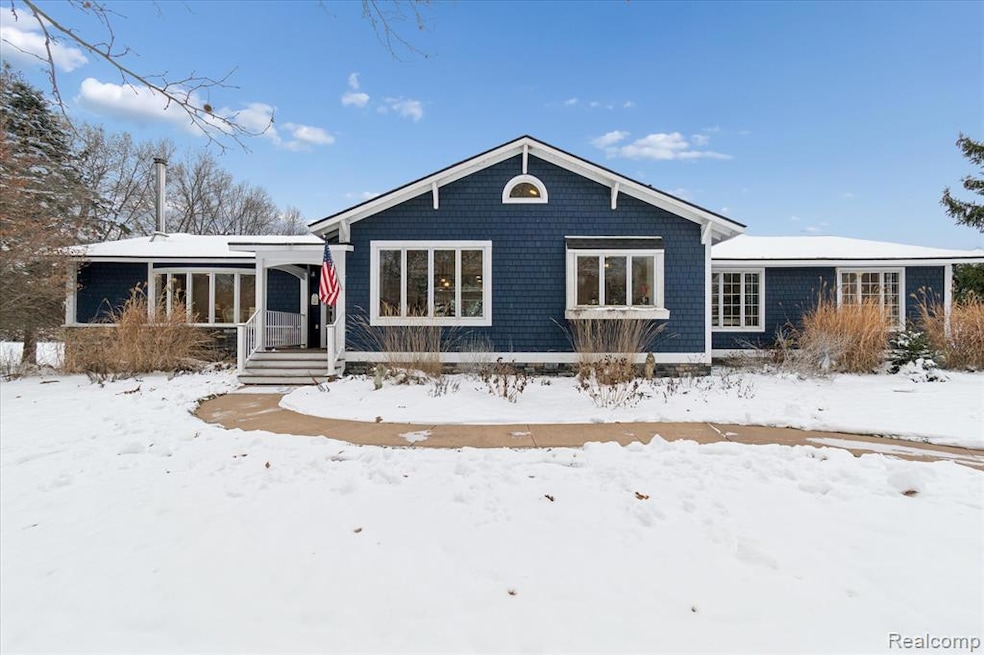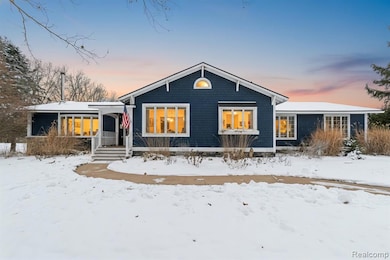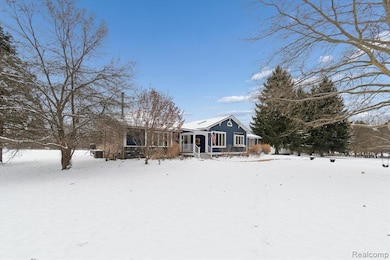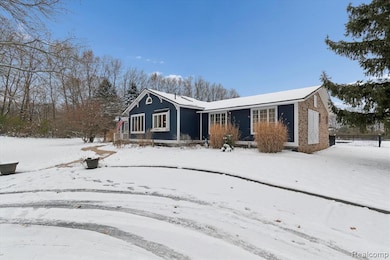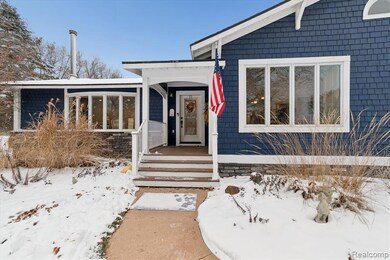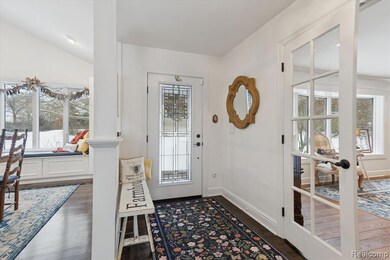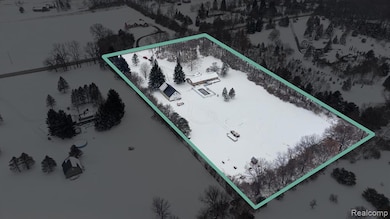187 Darwin Rd Pinckney, MI 48169
Estimated payment $6,354/month
Highlights
- In Ground Pool
- Deck
- Ranch Style House
- 5.25 Acre Lot
- Wooded Lot
- Cathedral Ceiling
About This Home
This Gorgeous 2,900 sq. ft sprawling ranch is nestled on 5.25 tranquil acres crafted with exceptional attention to detail with rich flooring, thoughtfully designed arched walkways adding warmth and character throughout. A circular drive welcomes you home, leading to a charming covered porch perfect for greeting guests. Inside, the home flows effortlessly with an open floor plan and at the heart of the home is the grand chef’s kitchen with soaring cathedral ceilings, sunny skylights, a massive island for gathering, stainless steel appliances, farm sink, hardwood flooring, and a beautifully designed serving bar with a full wall of cabinetry—keeping your entertaining essentials well organized. This expansive home offers 5 bedrooms and 4 baths, including two bedrooms with private baths, ideal for hosting guests in comfort and privacy. Downstairs, the finished basement becomes a world of its own—movie nights in the huge great room, take a relaxing sauna after a long day, two additional bedrooms for visitors, and storage space for every season. Step outside to your private oasis: an 18x38 heated in-ground pool, 10 feet deep at the far end, ideal for swimming, lounging, and summer gatherings. Beyond the pool stretches enough land for anything you can imagine relaxing, playing, gardening, or creating the pool house or cabana of your dreams. Whether you're imagining outdoor entertaining, sports areas, or peaceful spots, the property offers endless possibilities. And for equestrian enthusiasts—horses are welcome. A garage/pole barn with a full bath and workshop adds versatility for hobbies, projects, or equipment. Recent upgrades add peace of mind, including two new 50-gallon hot water heaters, a new furnace, a new well pump, and a new pressure tank, plus added laundry hook-ups in the basement. The sale also includes approved architectural plans to create a custom primary suite and an attached 2-car garage, giving you the opportunity to expand and personalize even further.
Home Details
Home Type
- Single Family
Est. Annual Taxes
Year Built
- Built in 1985
Lot Details
- 5.25 Acre Lot
- Lot Dimensions are 329x716x326x711
- Wooded Lot
Home Design
- Ranch Style House
- Brick Exterior Construction
- Block Foundation
- Asphalt Roof
- Active Radon Mitigation
- Chimney Cap
- Cedar
Interior Spaces
- 2,720 Sq Ft Home
- Cathedral Ceiling
- Ceiling Fan
- Entrance Foyer
- Living Room with Fireplace
Kitchen
- Free-Standing Gas Oven
- Range Hood
- Microwave
- Ice Maker
- Dishwasher
- Stainless Steel Appliances
- Farmhouse Sink
- Disposal
Bedrooms and Bathrooms
- 5 Bedrooms
- Jetted Tub in Primary Bathroom
- ENERGY STAR Qualified Skylights
Laundry
- Dryer
- Washer
Finished Basement
- Sump Pump
- Natural lighting in basement
Home Security
- Security System Owned
- Carbon Monoxide Detectors
Parking
- 3 Car Detached Garage
- Heated Garage
- Workshop in Garage
- Garage Door Opener
Outdoor Features
- In Ground Pool
- Deck
- Covered Patio or Porch
- Exterior Lighting
Utilities
- Forced Air Heating and Cooling System
- Heating System Uses Natural Gas
- Programmable Thermostat
- Natural Gas Water Heater
- Water Softener is Owned
- High Speed Internet
- Cable TV Available
Additional Features
- Air Purifier
- Ground Level
Community Details
- No Home Owners Association
- Laundry Facilities
Listing and Financial Details
- Assessor Parcel Number 1426300012
Map
Home Values in the Area
Average Home Value in this Area
Tax History
| Year | Tax Paid | Tax Assessment Tax Assessment Total Assessment is a certain percentage of the fair market value that is determined by local assessors to be the total taxable value of land and additions on the property. | Land | Improvement |
|---|---|---|---|---|
| 2025 | $2,562 | $409,061 | $0 | $0 |
| 2024 | $2,488 | $403,219 | $0 | $0 |
| 2023 | $1,611 | $252,987 | $0 | $0 |
| 2022 | $3,937 | $238,177 | $0 | $0 |
| 2021 | $3,837 | $224,840 | $0 | $0 |
| 2020 | $3,798 | $205,830 | $0 | $0 |
| 2019 | $3,739 | $191,700 | $0 | $0 |
| 2018 | $3,657 | $188,060 | $0 | $0 |
| 2017 | $3,592 | $188,060 | $0 | $0 |
| 2016 | $3,502 | $178,060 | $0 | $0 |
| 2014 | $2,804 | $155,430 | $0 | $0 |
| 2012 | $2,804 | $111,540 | $0 | $0 |
Property History
| Date | Event | Price | List to Sale | Price per Sq Ft |
|---|---|---|---|---|
| 12/04/2025 12/04/25 | For Sale | $1,140,000 | -- | $419 / Sq Ft |
Purchase History
| Date | Type | Sale Price | Title Company |
|---|---|---|---|
| Warranty Deed | $294,500 | -- | |
| Interfamily Deed Transfer | -- | -- | |
| Warranty Deed | $211,000 | Select Title | |
| Deed | $175,000 | -- |
Mortgage History
| Date | Status | Loan Amount | Loan Type |
|---|---|---|---|
| Previous Owner | $208,000 | No Value Available | |
| Previous Owner | $140,000 | New Conventional | |
| Closed | $26,000 | No Value Available |
Source: Realcomp
MLS Number: 20251057921
APN: 14-26-300-012
- 217 Portage
- 0 Livingston Unit 20251013277
- 260 S Dexter St
- 11124 Dexter-Pinckney Rd
- 512 E Main St
- 415 Putnam St
- 220 Pearl St
- 635 E Unadilla St
- Lot 37 Alta Vista Dr
- 4515 Marie Therese Cir
- Lot 33 Alta Vista Dr
- 260 W Unadilla St
- 3096 Hunters Way Unit 68
- 377 Pond St
- 11109 Wynns Rd
- 9623 Winston Rd
- 11026 Colony Rd
- 00 Colony
- 806 Cattail Ln
- 8836 Dexter Townhall Rd
- 240 Park St
- 260 W Unadilla St Unit 5
- 439 Rose
- 711 Cattail Ln
- 2125 Malvern St
- 8537 2nd St
- 9453 Huron
- 2555 Melvin Rd
- 3211 McCluskey
- 2828 Swarthout Rd
- 11765 Patterson Lake Dr
- 4744 Midland Dr
- 8120 Gregory Rd
- 6482 Riverdale Rd
- 5550 Joslin Dr
- 4107 Inverness St
- 8270 Carston Ln
- 7063 Chestnut Hills Dr
- 2230 Melbourne Ave
- 16981 M-52
