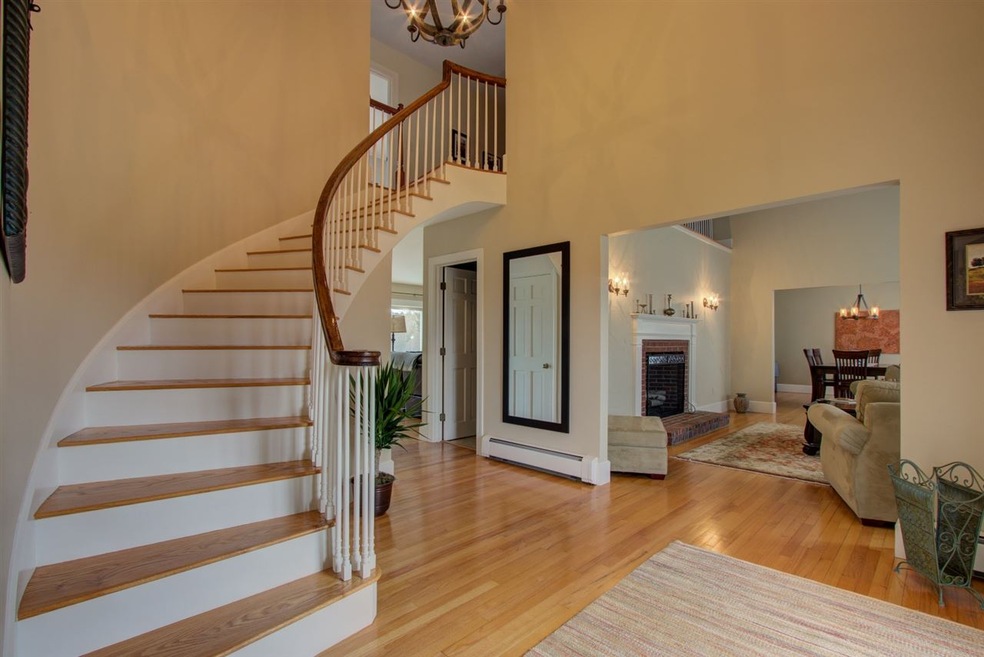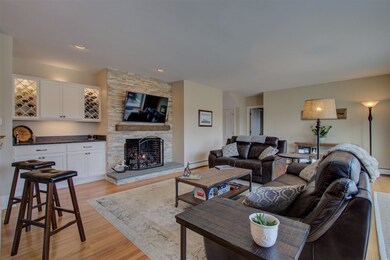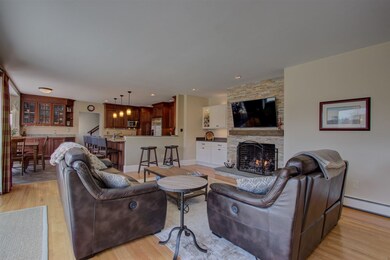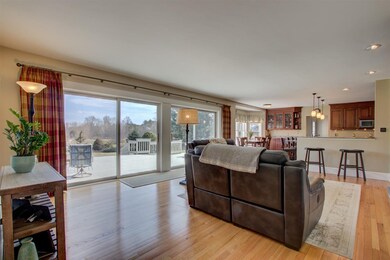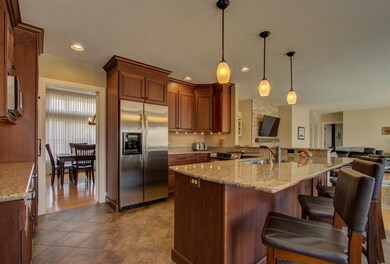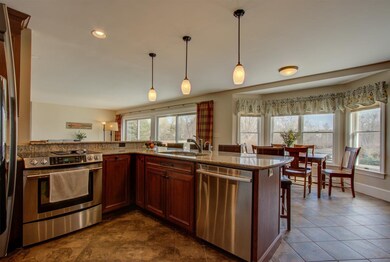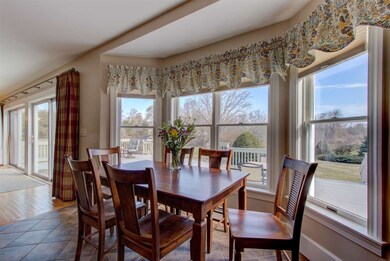
187 Exeter Rd Hampton Falls, NH 03844
Highlights
- RV Access or Parking
- Cape Cod Architecture
- Deck
- Lincoln Akerman School Rated A
- Countryside Views
- Multiple Fireplaces
About This Home
As of November 2018MOVE RIGHT IN to this meticulously maintained 4/5 bedroom custom Cape with many updates! Sought after 1st floor master bedroom suite and thoughtful floor plan allows one level living. You will be surprised by the spacious interior with plenty of room to spread out and entertain, and oversize bedrooms, closets and storage space. The eat-in kitchen has been recently updated and opens to a fireplaced family room with plenty of natural light and sliders to a large rear deck. Other first floor rooms include a fireplaced living room with cathedral ceiling, dining room and office. Front and rear staircases lead to the three 2nd floor bedrooms, large bonus room over garage and laundry room. The 3 car attached garage is set up with one bay for a vehicle or workshop/storage, and there are no restrictive covenants and plenty of driveway space for an RV, boat or trailer. This professionally landscaped property is located on a country road in commuter friendly Hampton Falls – a short distance to beaches, major commuting routes and just an hour to Boston and Portland.
Last Agent to Sell the Property
The Seacoast Home Team
RE/MAX On the Move/Hampton Listed on: 04/18/2018

Home Details
Home Type
- Single Family
Est. Annual Taxes
- $12,517
Year Built
- Built in 1988
Lot Details
- 2.01 Acre Lot
- Property has an invisible fence for dogs
- Landscaped
- Corner Lot
- Level Lot
- Property is zoned Res/Agr
Parking
- 3 Car Direct Access Garage
- Automatic Garage Door Opener
- Circular Driveway
- RV Access or Parking
Home Design
- Cape Cod Architecture
- Poured Concrete
- Wood Frame Construction
- Shingle Roof
- Vinyl Siding
Interior Spaces
- 1.75-Story Property
- Cathedral Ceiling
- Ceiling Fan
- Skylights
- Multiple Fireplaces
- Wood Burning Fireplace
- Screen For Fireplace
- Gas Fireplace
- Double Pane Windows
- Blinds
- Drapes & Rods
- Window Screens
- Storage
- Countryside Views
Kitchen
- Open to Family Room
- Electric Range
- Down Draft Cooktop
- Microwave
- Dishwasher
- Disposal
Flooring
- Wood
- Carpet
- Radiant Floor
- Tile
Bedrooms and Bathrooms
- 4 Bedrooms
- Main Floor Bedroom
- En-Suite Primary Bedroom
- Walk-In Closet
- In-Law or Guest Suite
- Bathroom on Main Level
Laundry
- Laundry on main level
- Dryer
- Washer
Unfinished Basement
- Basement Fills Entire Space Under The House
- Connecting Stairway
- Interior Basement Entry
- Sump Pump
- Basement Storage
Home Security
- Carbon Monoxide Detectors
- Fire and Smoke Detector
Schools
- Lincoln Akerman Elementary And Middle School
- Winnacunnet High School
Utilities
- Zoned Heating and Cooling
- Baseboard Heating
- Hot Water Heating System
- Heating System Uses Oil
- Programmable Thermostat
- Generator Hookup
- 200+ Amp Service
- Power Generator
- Private Water Source
- Drilled Well
- Electric Water Heater
- Water Purifier
- Septic Tank
- Private Sewer
- Leach Field
Additional Features
- Hard or Low Nap Flooring
- Deck
Listing and Financial Details
- Legal Lot and Block 1 / 37
Ownership History
Purchase Details
Home Financials for this Owner
Home Financials are based on the most recent Mortgage that was taken out on this home.Similar Homes in Hampton Falls, NH
Home Values in the Area
Average Home Value in this Area
Purchase History
| Date | Type | Sale Price | Title Company |
|---|---|---|---|
| Warranty Deed | $712,000 | -- |
Mortgage History
| Date | Status | Loan Amount | Loan Type |
|---|---|---|---|
| Previous Owner | $100,000 | Unknown | |
| Previous Owner | $605,000 | Adjustable Rate Mortgage/ARM |
Property History
| Date | Event | Price | Change | Sq Ft Price |
|---|---|---|---|---|
| 11/19/2018 11/19/18 | Sold | $712,000 | -1.7% | $175 / Sq Ft |
| 10/07/2018 10/07/18 | Pending | -- | -- | -- |
| 07/15/2018 07/15/18 | Price Changed | $724,000 | -3.3% | $178 / Sq Ft |
| 05/16/2018 05/16/18 | Price Changed | $749,000 | -3.9% | $184 / Sq Ft |
| 04/18/2018 04/18/18 | For Sale | $779,000 | +37.3% | $191 / Sq Ft |
| 05/22/2015 05/22/15 | Sold | $567,500 | -5.3% | $139 / Sq Ft |
| 04/01/2015 04/01/15 | Pending | -- | -- | -- |
| 09/23/2014 09/23/14 | For Sale | $599,000 | -- | $147 / Sq Ft |
Tax History Compared to Growth
Tax History
| Year | Tax Paid | Tax Assessment Tax Assessment Total Assessment is a certain percentage of the fair market value that is determined by local assessors to be the total taxable value of land and additions on the property. | Land | Improvement |
|---|---|---|---|---|
| 2024 | $15,864 | $1,107,800 | $346,600 | $761,200 |
| 2023 | $14,346 | $1,107,800 | $346,600 | $761,200 |
| 2022 | $13,828 | $658,800 | $235,300 | $423,500 |
| 2021 | $14,210 | $672,800 | $235,300 | $437,500 |
| 2020 | $14,364 | $672,800 | $235,300 | $437,500 |
| 2019 | $14,876 | $672,800 | $235,300 | $437,500 |
| 2018 | $13,395 | $673,100 | $235,300 | $437,800 |
| 2017 | $12,517 | $593,200 | $202,200 | $391,000 |
| 2016 | $12,754 | $593,200 | $202,200 | $391,000 |
| 2015 | $13,181 | $593,200 | $202,200 | $391,000 |
| 2014 | $12,244 | $593,200 | $202,200 | $391,000 |
Agents Affiliated with this Home
-
T
Seller's Agent in 2018
The Seacoast Home Team
RE/MAX
-

Buyer's Agent in 2018
Jillian Tanida
The Hamptons Real Estate
(603) 793-5036
5 in this area
44 Total Sales
-

Seller's Agent in 2015
Dana Mitchell
Tate & Foss Sotheby's International Rlty
(603) 682-2333
10 in this area
24 Total Sales
-
L
Buyer's Agent in 2015
Lissa Deminie
BHHS Verani Windham
Map
Source: PrimeMLS
MLS Number: 4686864
APN: HMPF-000005-000037-000001
- 94 Linden Rd
- 63 Drinkwater Rd
- 9 Towle Farm Rd
- 8 Wadleigh Ln
- 270 Towle Farm Rd
- 11 Summerwood Dr Unit B
- 299 Exeter Rd
- 76 Hemlock Haven
- 298 Exeter Rd
- 15 Victoria Dr
- 30 Sage Dr
- 36 Brown Rd
- 2 Birch Dr
- 20 Campbell Dr Unit B
- 15 Rose Fountain Ln
- 7 Morrill St
- 3 Swett Dr
- 175 Drinkwater Rd
- 14 Huntington Place
- 7 Kady Ln
