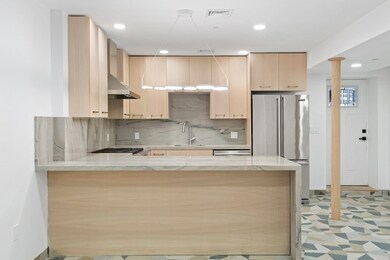
187 London St Unit 1 Boston, MA 02128
Central Maverick Square-Paris Street NeighborhoodHighlights
- Intercom
- Central Heating and Cooling System
- 4-minute walk to East Boston Memorial Park
About This Home
As of March 2023Brand new 187 London Street Condominiums! Just blocks from Maverick Station, this bi-level 2bed 2.5bath offers a spacious layout with high ceilings and an open concept kitchen/living room on the first level, thick granite countertops and custom imported floor tile throughout, 'Viking III' oversized-stainless kitchen includes 36" French door refrigerator, 36" gas range with wall mount chimney hood, and dishwasher, along with a half-bathroom and access to the common backyard and small private outdoor space. 2nd level offers 2 large bedrooms, including a master bathroom fully tiled with floating 2-person vanity, walk-in glass-door shower. Guest bathroom also has a dual vanity and tiled shower w/glass door! In-unit laundry room with appliances installed. Common rear patio provides access to storage/systems room. Great walking score for shopping, MBTA, parks, recreational!
Property Details
Home Type
- Condominium
Est. Annual Taxes
- $7,129
Year Built
- Built in 1900
Home Design
- Frame Construction
Interior Spaces
- 1,250 Sq Ft Home
- 2-Story Property
- Intercom
Kitchen
- Range<<rangeHoodToken>>
- Freezer
- Dishwasher
- Disposal
Bedrooms and Bathrooms
- 2 Bedrooms
Laundry
- Dryer
- Washer
Utilities
- Central Heating and Cooling System
Community Details
- Property has a Home Owners Association
- Association fees include insurance
- 4 Units
- Low-Rise Condominium
Listing and Financial Details
- Assessor Parcel Number 1332248
Similar Homes in the area
Home Values in the Area
Average Home Value in this Area
Property History
| Date | Event | Price | Change | Sq Ft Price |
|---|---|---|---|---|
| 07/16/2025 07/16/25 | Price Changed | $699,000 | -3.6% | $583 / Sq Ft |
| 05/30/2025 05/30/25 | For Sale | $725,000 | +21.0% | $604 / Sq Ft |
| 03/30/2023 03/30/23 | Sold | $599,000 | 0.0% | $479 / Sq Ft |
| 02/03/2023 02/03/23 | Pending | -- | -- | -- |
| 01/02/2023 01/02/23 | For Sale | $599,000 | -- | $479 / Sq Ft |
Tax History Compared to Growth
Tax History
| Year | Tax Paid | Tax Assessment Tax Assessment Total Assessment is a certain percentage of the fair market value that is determined by local assessors to be the total taxable value of land and additions on the property. | Land | Improvement |
|---|---|---|---|---|
| 2025 | $7,129 | $615,600 | $0 | $615,600 |
| 2024 | $6,491 | $595,500 | $0 | $595,500 |
Agents Affiliated with this Home
-
Denis Topakov
D
Seller's Agent in 2025
Denis Topakov
Mason Management Residential LLC
1 in this area
3 Total Sales
-
Christopher Ulich
C
Seller's Agent in 2023
Christopher Ulich
Lokos Realty & Management
(781) 608-3057
6 in this area
13 Total Sales
Map
Source: MLS Property Information Network (MLS PIN)
MLS Number: 73067232
APN: CBOS W:01 P:06160 S:002
- 196 Havre St Unit 196R
- 44 Saratoga St
- 186 Havre St Unit 1
- 197 Havre St Unit 2
- 197 Havre St
- 160 London St Unit 4
- 160 London St Unit 1
- 160 London St Unit 3
- 160 London St Unit 2
- 100 Bennington St Unit 3
- 100 Bennington St Unit 4
- 198 Marion St
- 125 Saratoga St Unit 2
- 221 Paris St Unit 1
- 234 Paris St Unit 2
- 219 Marion St Unit 1
- 38 Lexington St Unit 1
- 132 Chelsea St
- 40 Lexington St
- 272 Paris St Unit 3






