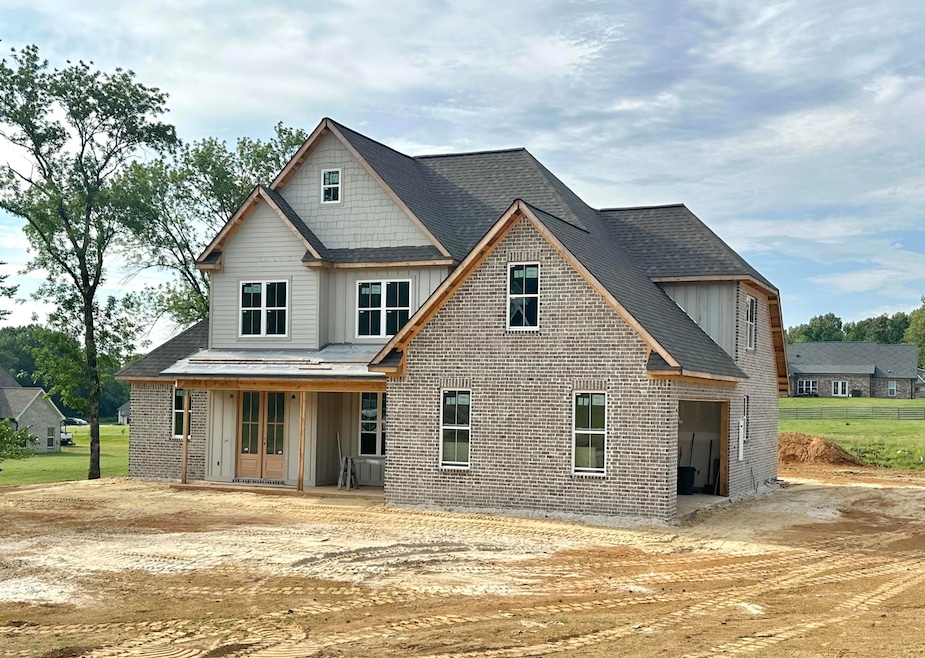
187 Madison Dr Starkville, MS 39759
Estimated payment $3,856/month
Highlights
- New Construction
- Wood Flooring
- Double Pane Windows
- Traditional Architecture
- 2 Car Attached Garage
- Central Heating and Cooling System
About This Home
UNDER CONSTRUCTION!! 4 BED 3 BATH home with Bonus Room in Ironwood Subdivision! First floor layout is a split plan with Primary Suite and separate Guest Suite. Second floor offers 2 Bedrooms with a Jack and Jill bath and large Bonus Room. Kitchen features a large island, farmhouse sink, gas range, tile backsplash, pot filler, stainless steel appliances and range hood. Primary Suite offers double vanity, custom tile shower, freestanding tub, and walk-in closet. The floor plan layout offers Custom built closet shelving throughout. White Raised Panel cabinetry and Shadow Quartz countertops throughout. Stained tongue and groove pine in porch ceilings. Raised panel interior doors. Engineered wood flooring throughout with tile in all baths and laundry room. Carpet in second floor rooms.
Home Details
Home Type
- Single Family
Year Built
- Built in 2025 | New Construction
Lot Details
- 1.5 Acre Lot
- Lot Dimensions are 206.24 x 316.81
Parking
- 2 Car Attached Garage
Home Design
- Traditional Architecture
- Brick Exterior Construction
- Slab Foundation
- Architectural Shingle Roof
- HardiePlank Type
Interior Spaces
- 2,413 Sq Ft Home
- 6 Ceiling Fans
- Gas Log Fireplace
- Double Pane Windows
- Vinyl Clad Windows
- Insulated Windows
Kitchen
- Stove
- Gas Range
- Built-In Microwave
- Dishwasher
- Disposal
Flooring
- Wood
- Carpet
- Tile
Bedrooms and Bathrooms
- 4 Bedrooms
- 3 Full Bathrooms
Utilities
- Central Heating and Cooling System
- Heating System Uses Propane
- Gas Water Heater
- Septic Tank
Community Details
- Property has a Home Owners Association
- Ironwood Subdivision
Map
Home Values in the Area
Average Home Value in this Area
Property History
| Date | Event | Price | Change | Sq Ft Price |
|---|---|---|---|---|
| 05/15/2025 05/15/25 | For Sale | $598,000 | -- | $248 / Sq Ft |
Similar Homes in Starkville, MS
Source: Golden Triangle Association of REALTORS®
MLS Number: 25-998
- 227 Madison Dr
- 1477 W Lakeshore Dr
- 1430 W Lakeshore Dr
- 1248 W Lakeshore Dr
- 47 Forest Nook Rd
- Lot 119 Bass Cove
- Lot 120 Bass Cove
- 0 W Lakeshore Dr
- 0 Lakeshore Dr E
- 136 Oak Quarters Ln
- 0 Chapel Hill Rd
- 1400 Pike Rd
- 0 Mount Olive Rd
- 91 Turkey Creek Rd
- 95 Turkey Creek Rd
- 1777 E Poor House Rd
- 1749 E Poor House Rd
- 931 Turkey Creek Rd
- 0 Kings Arms Rd Unit 19-575
- 0 Kings Arms Rd
- 45 Spectra Dr
- 2041 Blackjack Rd
- 42 Washington St
- 921 Muirfield Dr Unit Pop Inn
- 1000 Campus Trail
- 1257 Louisville St Unit 21
- 1257 Louisville St Unit 11
- 103 Locksley Way
- 110 Lincoln Green
- 100 Sears Dr Unit 100 Sears Dr.
- 100 Sears Dr
- 205 Lynn Ln
- 1112 St Andrews Ln
- 781 Saint Andrews Ln
- 1120 E Lee Blvd Unit 135
- 193 Old Mayhew Rd
- 510 E Gillespie St Unit E 25
- 510 E Gillespie St Unit B 9
- 1001 Cotton Row Unit A4
- 513 E Gillespie St Unit E 25






