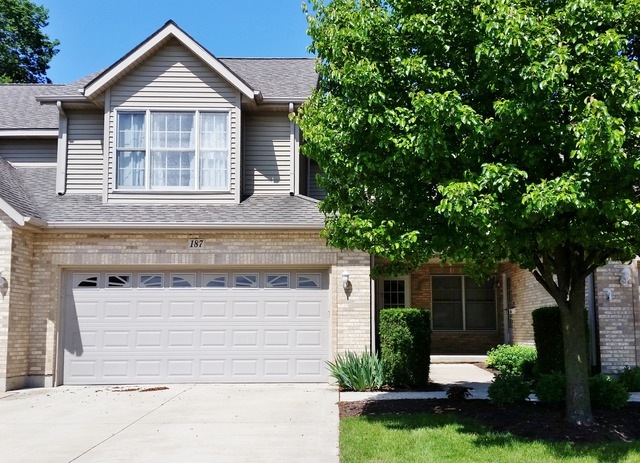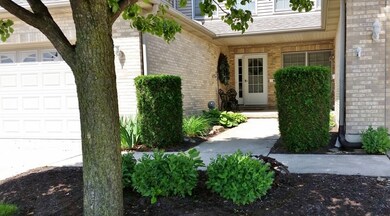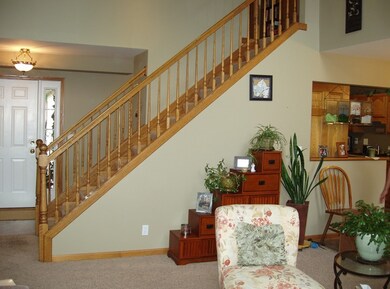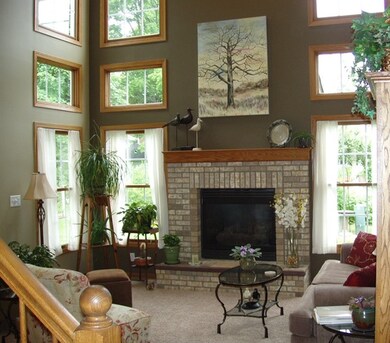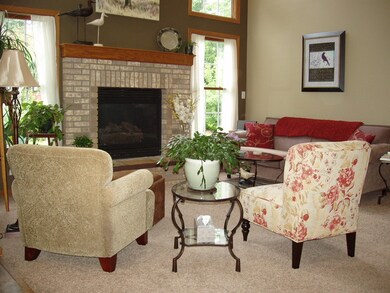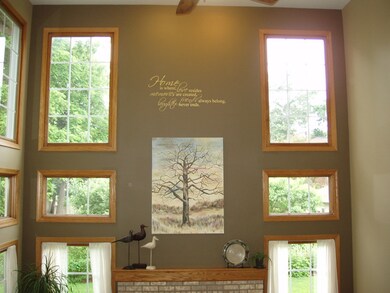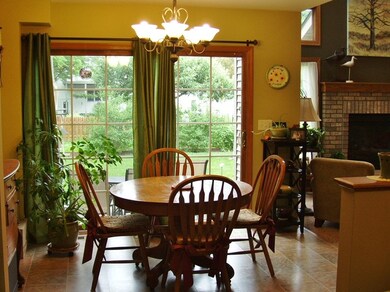
187 Mclaren Dr N Unit 5C Sycamore, IL 60178
Estimated Value: $218,000 - $288,000
Highlights
- Vaulted Ceiling
- Stainless Steel Appliances
- Patio
- Walk-In Pantry
- Attached Garage
- Forced Air Heating and Cooling System
About This Home
As of September 2016Move in, then just sit back and enjoy this beautifully maintained and updated townhome. No more mowing or shoveling snow! 1,800 square feet of finished living space, plus patio. 2-story living room with many windows, gas fireplace and new ceiling fan. Kitchen updates include counters, high-end SS appliances, sink/faucet and flooring. Master bedroom with window seat, plenty of closet space and private bathroom. Finished basement offers large seating area and built-in bar. Additional updates include hot water heater, water softener, bathroom floors and faucets, high-efficiency washer and dryer, toilets in master and half baths, 6-panel oak doors, garage door opener and springs. Seller is using the laundry hook-up in basement. There is another laundry hookup in 1st floor pantry. Rough-in in basement for optional 3rd bathroom. 2-car garage with built-in ceiling shelves. Fabric draperies, extra-large patio umbrella and sauna are all negotiable. Located close to schools, parks & library
Townhouse Details
Home Type
- Townhome
Est. Annual Taxes
- $5,007
Year Built
- 2000
Lot Details
- 697
HOA Fees
- $130 per month
Parking
- Attached Garage
- Garage Transmitter
- Garage Door Opener
- Driveway
- Garage Is Owned
Home Design
- Brick Exterior Construction
- Slab Foundation
- Asphalt Shingled Roof
- Vinyl Siding
Interior Spaces
- Vaulted Ceiling
- Attached Fireplace Door
- Gas Log Fireplace
Kitchen
- Walk-In Pantry
- Oven or Range
- Microwave
- Dishwasher
- Stainless Steel Appliances
Bedrooms and Bathrooms
- Primary Bathroom is a Full Bathroom
- Dual Sinks
Laundry
- Laundry on main level
- Dryer
- Washer
Partially Finished Basement
- Basement Fills Entire Space Under The House
- Rough-In Basement Bathroom
Home Security
Outdoor Features
- Patio
Utilities
- Forced Air Heating and Cooling System
- Heating System Uses Gas
Listing and Financial Details
- Homeowner Tax Exemptions
Community Details
Pet Policy
- Pets Allowed
Security
- Storm Screens
Ownership History
Purchase Details
Purchase Details
Home Financials for this Owner
Home Financials are based on the most recent Mortgage that was taken out on this home.Purchase Details
Home Financials for this Owner
Home Financials are based on the most recent Mortgage that was taken out on this home.Purchase Details
Home Financials for this Owner
Home Financials are based on the most recent Mortgage that was taken out on this home.Similar Homes in Sycamore, IL
Home Values in the Area
Average Home Value in this Area
Purchase History
| Date | Buyer | Sale Price | Title Company |
|---|---|---|---|
| Rossiter Revocable Trust | -- | None Listed On Document | |
| Rossiter Harry A | $160,000 | -- | |
| Anderson Patricia K | $160,000 | -- | |
| Luby John | $181,000 | -- |
Mortgage History
| Date | Status | Borrower | Loan Amount |
|---|---|---|---|
| Previous Owner | Rossiter Harry A | $109,600 | |
| Previous Owner | Bergland Patricia | $144,100 | |
| Previous Owner | Anderson Patricia K | $156,855 | |
| Previous Owner | Luby John | $55,000 | |
| Previous Owner | Luby John | $144,000 | |
| Previous Owner | Luby John | $27,000 | |
| Previous Owner | Potthoff Chynthia L | $78,000 |
Property History
| Date | Event | Price | Change | Sq Ft Price |
|---|---|---|---|---|
| 09/02/2016 09/02/16 | Sold | $159,675 | -3.2% | $106 / Sq Ft |
| 07/21/2016 07/21/16 | Pending | -- | -- | -- |
| 07/18/2016 07/18/16 | Price Changed | $164,900 | -1.6% | $109 / Sq Ft |
| 06/29/2016 06/29/16 | Price Changed | $167,500 | -1.4% | $111 / Sq Ft |
| 06/09/2016 06/09/16 | For Sale | $169,900 | -- | $113 / Sq Ft |
Tax History Compared to Growth
Tax History
| Year | Tax Paid | Tax Assessment Tax Assessment Total Assessment is a certain percentage of the fair market value that is determined by local assessors to be the total taxable value of land and additions on the property. | Land | Improvement |
|---|---|---|---|---|
| 2024 | $5,007 | $74,843 | $13,129 | $61,714 |
| 2023 | $5,007 | $68,344 | $11,989 | $56,355 |
| 2022 | $4,709 | $62,684 | $10,996 | $51,688 |
| 2021 | $3,726 | $51,620 | $10,323 | $41,297 |
| 2020 | $3,649 | $50,351 | $10,069 | $40,282 |
| 2019 | $3,568 | $49,247 | $9,848 | $39,399 |
| 2018 | $4,775 | $47,752 | $9,549 | $38,203 |
| 2017 | $3,551 | $45,862 | $9,171 | $36,691 |
| 2016 | $3,948 | $43,770 | $8,753 | $35,017 |
| 2015 | -- | $41,195 | $8,238 | $32,957 |
| 2014 | -- | $42,381 | $9,903 | $32,478 |
| 2013 | -- | $43,193 | $10,093 | $33,100 |
Agents Affiliated with this Home
-
Liane O'Keefe

Seller's Agent in 2016
Liane O'Keefe
Century 21 Circle
(815) 501-7798
12 in this area
45 Total Sales
-

Buyer's Agent in 2016
Jim Roth
Coldwell Banker Real Estate Group
(630) 209-8236
-
J
Buyer's Agent in 2016
Julie Ohler
Berkshire Hathaway Snyder Real Estate
Map
Source: Midwest Real Estate Data (MRED)
MLS Number: MRD09252141
APN: 06-32-456-065
- 146 Mclaren Dr S Unit 2D
- 520 S Main St
- 446 Somonauk St
- 333 E Cloverlane Dr
- 644 South Ave
- 322 W High St
- 1128 Somonauk St
- 927 Greenleaf St
- 332 E Ottawa St
- 220 S Maple St
- 524 S Cross St
- 1039 Greenleaf St
- 1125 Juniper Dr
- 424 Washington Place
- 714 Dekalb Ave
- Lot 1 Route 23
- 435 Mary Ann Cir
- 1119 Parkside Dr
- 211 Leah Ct
- 437 E Becker Place
- 187 Mclaren Dr N Unit 5C
- 185 Mclaren Dr N Unit 5D
- 191 Mclaren Dr N Unit 5B
- 191 Mclaren Dr N Unit 191
- 183 Mclaren Dr N Unit 5E
- 183 Mclaren Dr N Unit 183
- 189 Mclaren Dr N Unit 5A
- 189 Mclaren Dr N Unit 189
- 190 Mclaren Dr S Unit 4E
- 186 Mclaren Dr S Unit 4D
- 181 Mclaren Dr N Unit 5F
- 184 Mclaren Dr S Unit 4C
- 182 Mclaren Dr S Unit 4B
- 180 Mclaren Dr S Unit 4A
- 188 Mclaren Dr S Unit 4F
- 169 Mclaren Dr N Unit 6A
- 171 Mclaren Dr N Unit 6B
- 167 Mclaren Dr N Unit 6C
- 168 Mclaren Dr S Unit 4
- 163 Mclaren Dr N Unit 6F
