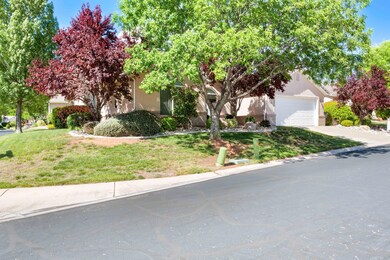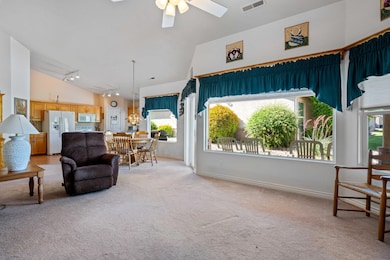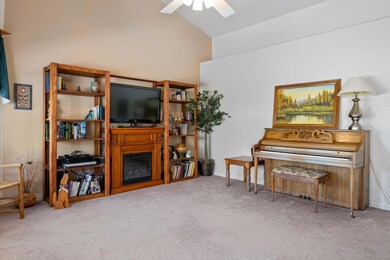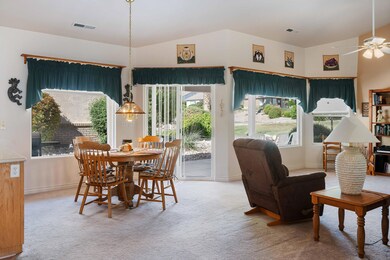
187 N Westridge Dr Unit 121 St. George, UT 84770
Highlights
- Private Pool
- Corner Lot
- Double Pane Windows
- Vaulted Ceiling
- Attached Garage
- Walk-In Closet
About This Home
As of October 2024Corner lot with views of the pond. Great home that needs some updating but well built and in a great neighborhood that is located just minutes to parks, shopping, medical offices, schools and easy access to free way. Open floor plan with vaulted ceilings, lots of natural light, large gathering area and back yard patio shaded year round. Property is occupied on occasion so please allow ample time for showings.
Last Agent to Sell the Property
KW SG KELLER WILLIAMS SUCCESS 2 License #5672799-SA Listed on: 09/23/2024

Last Buyer's Agent
SHAWNAH MAITOZA
KW St George Keller Williams Realty
Townhouse Details
Home Type
- Townhome
Est. Annual Taxes
- $1,321
Year Built
- Built in 1999
Lot Details
- 4,792 Sq Ft Lot
- Landscaped
- Sprinkler System
HOA Fees
- $203 Monthly HOA Fees
Parking
- Attached Garage
- Garage Door Opener
Home Design
- Tile Roof
- Stucco Exterior
Interior Spaces
- 1,618 Sq Ft Home
- 1-Story Property
- Vaulted Ceiling
- Ceiling Fan
- Double Pane Windows
Kitchen
- Microwave
- Dishwasher
- Disposal
Bedrooms and Bathrooms
- 3 Bedrooms
- Walk-In Closet
- 2 Bathrooms
- Bathtub With Separate Shower Stall
Accessible Home Design
- Accessible Bedroom
- Accessible Common Area
- Accessible Kitchen
- Central Living Area
- Accessible Closets
- Accessible Entrance
Pool
- Private Pool
Schools
- Sunset Elementary School
- Snow Canyon Middle School
- Snow Canyon High School
Utilities
- No Cooling
- Central Air
- Heating System Uses Natural Gas
Community Details
- Paradise Cove Townhomes Subdivision
Listing and Financial Details
- Home warranty included in the sale of the property
- Assessor Parcel Number SG-PACT-2-121
Ownership History
Purchase Details
Home Financials for this Owner
Home Financials are based on the most recent Mortgage that was taken out on this home.Purchase Details
Similar Homes in the area
Home Values in the Area
Average Home Value in this Area
Purchase History
| Date | Type | Sale Price | Title Company |
|---|---|---|---|
| Warranty Deed | -- | Amicus Title | |
| Warranty Deed | -- | Southern Utah Title Co |
Property History
| Date | Event | Price | Change | Sq Ft Price |
|---|---|---|---|---|
| 10/30/2024 10/30/24 | Sold | -- | -- | -- |
| 10/15/2024 10/15/24 | Pending | -- | -- | -- |
| 09/23/2024 09/23/24 | For Sale | $359,900 | 0.0% | $222 / Sq Ft |
| 09/20/2024 09/20/24 | Pending | -- | -- | -- |
| 09/10/2024 09/10/24 | Price Changed | $359,900 | -6.5% | $222 / Sq Ft |
| 06/25/2024 06/25/24 | For Sale | $384,900 | -- | $238 / Sq Ft |
Tax History Compared to Growth
Tax History
| Year | Tax Paid | Tax Assessment Tax Assessment Total Assessment is a certain percentage of the fair market value that is determined by local assessors to be the total taxable value of land and additions on the property. | Land | Improvement |
|---|---|---|---|---|
| 2023 | $1,321 | $197,395 | $44,000 | $153,395 |
| 2022 | $1,458 | $204,820 | $41,250 | $163,570 |
| 2021 | $1,387 | $290,700 | $52,000 | $238,700 |
| 2020 | $1,284 | $253,300 | $52,000 | $201,300 |
| 2019 | $1,310 | $252,500 | $52,000 | $200,500 |
| 2018 | $1,209 | $116,875 | $0 | $0 |
| 2017 | $1,121 | $108,295 | $0 | $0 |
| 2016 | $1,135 | $101,475 | $0 | $0 |
| 2015 | $1,172 | $100,485 | $0 | $0 |
| 2014 | $1,196 | $103,235 | $0 | $0 |
Agents Affiliated with this Home
-
NATE SHAW
N
Seller's Agent in 2024
NATE SHAW
KW SG KELLER WILLIAMS SUCCESS 2
(435) 767-9888
150 Total Sales
-
Joe Langston
J
Seller Co-Listing Agent in 2024
Joe Langston
KW SG KELLER WILLIAMS SUCCESS
(435) 668-8323
296 Total Sales
-
S
Buyer's Agent in 2024
SHAWNAH MAITOZA
KW St George Keller Williams Realty
-
S
Buyer's Agent in 2024
SHAWNAH MAITOZA THE ELLIS GROUP
SUMMIT SOTHEBY'S INTERNATIONAL REALTY (SG)
-
S
Buyer's Agent in 2024
SHAWNAH MAITOZA - THE DAVID ELLIS GROUP
KW SG KELLER WILLIAMS SUCCESS 2
Map
Source: Washington County Board of REALTORS®
MLS Number: 24-252149
APN: 0517105
- 1610 W 100 N Unit 82
- 1610 W 100 N Unit 82
- 39 N Valley View Dr Unit 58
- 39 N Valley View Dr Unit 42
- 39 N Valley View Dr Unit 71
- 39 N Valley View Dr Unit 101
- 39 N Valley View Dr Unit 17
- 39 N Valley View Dr Unit 13
- 10 N Valley View Dr Unit 4
- 343 N 1490 W
- 343 1490 St W
- 43 N 1250 W
- 225 N Valley View Dr Unit 68
- 299 N 1280 W
- 1730 W Stonebridge Dr Unit 19
- 1730 W Stonebridge Dr Unit 59
- 1854 W Stonebridge Dr Unit 19
- 2655 W Shoshoni Trail
- 7 N Reflection Way
- 44 N Reflection Way






