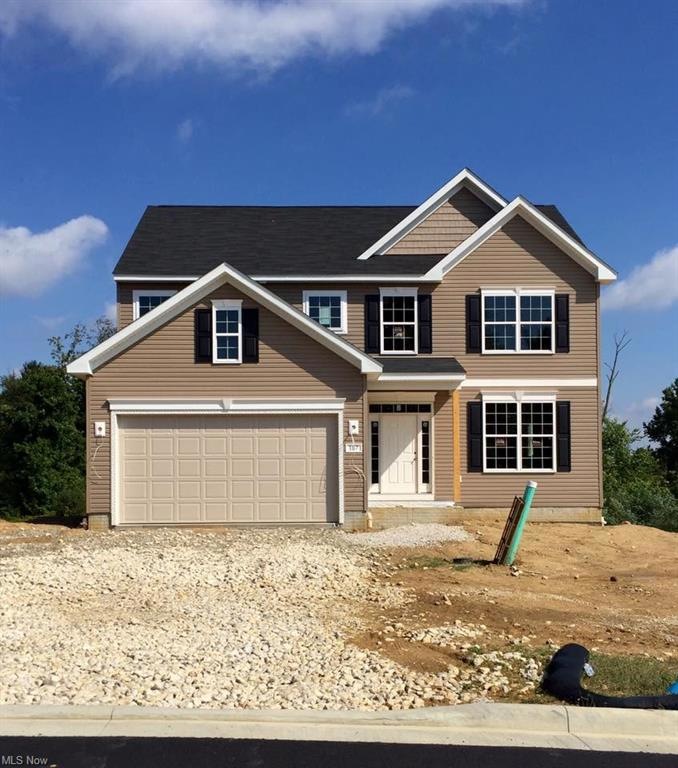
187 Oakview Cir Tallmadge, OH 44278
Highlights
- Newly Remodeled
- 1 Fireplace
- Forced Air Heating and Cooling System
- Colonial Architecture
- 2 Car Attached Garage
About This Home
As of November 2016For Comparable Purposes Only
Last Agent to Sell the Property
Non-MLS Agent
Non-MLS Office License #677512216 Listed on: 03/22/2016
Home Details
Home Type
- Single Family
Est. Annual Taxes
- $6,490
Year Built
- Built in 2016 | Newly Remodeled
HOA Fees
- $29 Monthly HOA Fees
Parking
- 2 Car Attached Garage
Home Design
- Colonial Architecture
- Brick Exterior Construction
- Asphalt Roof
Interior Spaces
- 1 Fireplace
Bedrooms and Bathrooms
- 4 Bedrooms
Utilities
- Forced Air Heating and Cooling System
- Heating System Uses Gas
Community Details
- Association fees include insurance, reserve fund
Listing and Financial Details
- Assessor Parcel Number 6010292
Ownership History
Purchase Details
Home Financials for this Owner
Home Financials are based on the most recent Mortgage that was taken out on this home.Similar Homes in the area
Home Values in the Area
Average Home Value in this Area
Purchase History
| Date | Type | Sale Price | Title Company |
|---|---|---|---|
| Limited Warranty Deed | $292,830 | None Available |
Mortgage History
| Date | Status | Loan Amount | Loan Type |
|---|---|---|---|
| Open | $233,000 | New Conventional | |
| Closed | $253,504 | FHA |
Property History
| Date | Event | Price | Change | Sq Ft Price |
|---|---|---|---|---|
| 07/16/2025 07/16/25 | For Sale | $475,000 | +84.0% | $136 / Sq Ft |
| 11/16/2016 11/16/16 | Pending | -- | -- | -- |
| 11/10/2016 11/10/16 | Sold | $258,181 | +2.6% | -- |
| 11/08/2016 11/08/16 | For Sale | $251,520 | -- | -- |
Tax History Compared to Growth
Tax History
| Year | Tax Paid | Tax Assessment Tax Assessment Total Assessment is a certain percentage of the fair market value that is determined by local assessors to be the total taxable value of land and additions on the property. | Land | Improvement |
|---|---|---|---|---|
| 2025 | $6,490 | $128,895 | $22,061 | $106,834 |
| 2024 | $6,490 | $128,895 | $22,061 | $106,834 |
| 2023 | $6,490 | $128,895 | $22,061 | $106,834 |
| 2022 | $6,079 | $98,630 | $16,842 | $81,788 |
| 2021 | $6,106 | $98,630 | $16,842 | $81,788 |
| 2020 | $6,058 | $98,630 | $16,840 | $81,790 |
| 2019 | $6,750 | $98,360 | $16,840 | $81,520 |
| 2018 | $5,891 | $97,350 | $16,840 | $80,510 |
| 2017 | $0 | $97,350 | $16,840 | $80,510 |
| 2016 | $80 | $290 | $290 | $0 |
Agents Affiliated with this Home
-
Chad Lee
C
Seller's Agent in 2025
Chad Lee
Keller Williams Legacy Group Realty
(330) 814-2215
6 Total Sales
-
N
Seller's Agent in 2016
Non-MLS Agent
Non-MLS Office
-
Jaime Prenatt

Buyer's Agent in 2016
Jaime Prenatt
EXP Realty, LLC.
(330) 571-2356
3 in this area
74 Total Sales
Map
Source: MLS Now
MLS Number: 3866420
APN: 60-10292
- 1034 Southeast Ave
- 754 Peck Rd
- 856 Jennifer Trail
- 3167 Mogadore Rd
- 523 S Munroe Rd
- 868 S Munroe Rd
- 1247 Glenoak Dr
- 901 Beachler Rd
- 729 Norton Dr
- V/L Southeast Ave
- 1159 S Munroe Rd
- 243 S Munroe Rd
- 819 Sunset View Blvd
- 355 N Elm Ave
- 401 N Elm Ave
- 759 Tallkron Dr
- 23 Reserve Dr
- 640 Stafford Dr
- 0 East Ave
- V/L Tallmadge Rd
