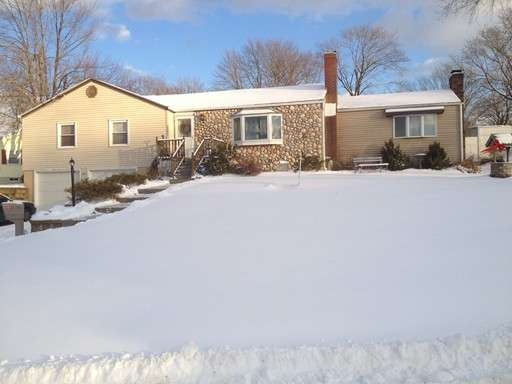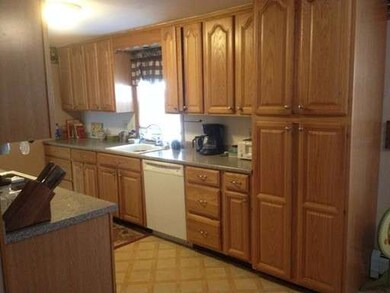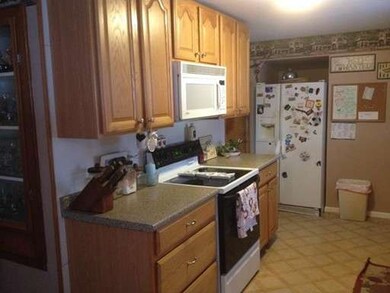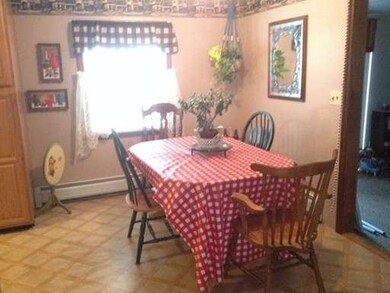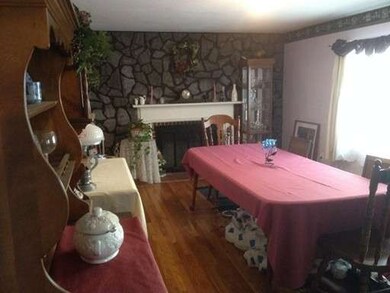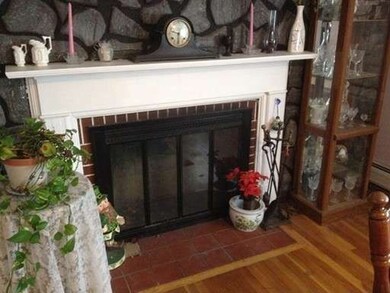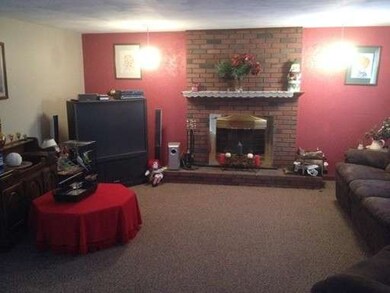
187 Pondview Dr Chicopee, MA 01020
Fairview NeighborhoodAbout This Home
As of September 2021You're Going To Love The Space This Ranch Has To Offer! Home Offers An Eat-In Kitchen With Plenty Of Cabinets And Counter Space. Off The Kitchen, You Step Down Into A Spacious Living Room With A Fireplace And Slider To Back Yard. A Second Fireplace is Located In The Dining Room. The Dining Room Also Features A Nice Bow Window And Wood Floors. The Main Bath Has Double Vanity Sinks. All Three Bedrooms Have Wood Floors Under Carpeting. Large Master Bedroom Has Double Door Closets And Master Bath. Finished Room In Basement With Closet Space. Laundry Area Has Additional Storage And Walks Out To Two Car Garage. Back Yard Has Above Ground Pool, Patio And Is Fenced In. Heating System And Tank less Water System Are 4 Years Old (APO). Don't Miss The Opportunity To Live In An Established Neighborhood. Close To Shopping, Restaurants and Highways. Love Where You Live!!!
Last Agent to Sell the Property
Berkshire Hathaway HomeServices Realty Professionals Listed on: 03/20/2015

Home Details
Home Type
Single Family
Est. Annual Taxes
$5,596
Year Built
1957
Lot Details
0
Listing Details
- Lot Description: Corner, Cleared, Gentle Slope
- Special Features: None
- Property Sub Type: Detached
- Year Built: 1957
Interior Features
- Has Basement: Yes
- Fireplaces: 2
- Primary Bathroom: Yes
- Number of Rooms: 7
- Amenities: Shopping, Swimming Pool, Park, Walk/Jog Trails, Golf Course, Medical Facility, Laundromat, Bike Path, Highway Access, House of Worship, Private School, Public School, University
- Electric: Circuit Breakers
- Energy: Insulated Windows
- Flooring: Wood, Wall to Wall Carpet
- Interior Amenities: Security System, Cable Available, Whole House Fan
- Basement: Full, Partially Finished, Interior Access, Garage Access, Concrete Floor
- Bedroom 2: First Floor
- Bedroom 3: First Floor
- Bathroom #1: First Floor
- Kitchen: First Floor
- Laundry Room: Basement
- Living Room: First Floor
- Master Bedroom: First Floor
- Master Bedroom Description: Bathroom - Full, Ceiling Fan(s), Main Level
- Dining Room: First Floor
Exterior Features
- Construction: Frame
- Exterior: Vinyl
- Exterior Features: Deck, Patio, Pool - Above Ground, Fenced Yard
- Foundation: Poured Concrete
Garage/Parking
- Garage Parking: Attached, Under
- Garage Spaces: 2
- Parking: Off-Street, Paved Driveway
- Parking Spaces: 4
Utilities
- Heat Zones: 4
- Hot Water: Natural Gas
- Utility Connections: for Electric Range, for Electric Dryer, Washer Hookup
Condo/Co-op/Association
- HOA: No
Ownership History
Purchase Details
Home Financials for this Owner
Home Financials are based on the most recent Mortgage that was taken out on this home.Purchase Details
Home Financials for this Owner
Home Financials are based on the most recent Mortgage that was taken out on this home.Purchase Details
Home Financials for this Owner
Home Financials are based on the most recent Mortgage that was taken out on this home.Purchase Details
Purchase Details
Purchase Details
Purchase Details
Similar Homes in the area
Home Values in the Area
Average Home Value in this Area
Purchase History
| Date | Type | Sale Price | Title Company |
|---|---|---|---|
| Not Resolvable | $345,000 | None Available | |
| Not Resolvable | $265,000 | None Available | |
| Not Resolvable | $194,000 | -- | |
| Quit Claim Deed | -- | -- | |
| Deed | $107,500 | -- | |
| Foreclosure Deed | $106,000 | -- | |
| Deed | $122,000 | -- |
Mortgage History
| Date | Status | Loan Amount | Loan Type |
|---|---|---|---|
| Open | $327,750 | Purchase Money Mortgage | |
| Previous Owner | $238,500 | New Conventional | |
| Previous Owner | $179,000 | VA | |
| Previous Owner | $170,250 | No Value Available | |
| Previous Owner | $70,000 | No Value Available | |
| Previous Owner | $28,000 | No Value Available | |
| Previous Owner | $138,000 | No Value Available | |
| Previous Owner | $145,000 | No Value Available | |
| Previous Owner | $25,600 | No Value Available |
Property History
| Date | Event | Price | Change | Sq Ft Price |
|---|---|---|---|---|
| 09/23/2021 09/23/21 | Sold | $345,000 | +23.3% | $211 / Sq Ft |
| 07/17/2021 07/17/21 | Pending | -- | -- | -- |
| 07/15/2021 07/15/21 | For Sale | $279,900 | +5.6% | $172 / Sq Ft |
| 08/14/2020 08/14/20 | Sold | $265,000 | 0.0% | $162 / Sq Ft |
| 07/04/2020 07/04/20 | Pending | -- | -- | -- |
| 06/22/2020 06/22/20 | For Sale | $264,900 | 0.0% | $162 / Sq Ft |
| 04/13/2020 04/13/20 | Off Market | $265,000 | -- | -- |
| 04/01/2020 04/01/20 | For Sale | $264,900 | 0.0% | $162 / Sq Ft |
| 03/24/2020 03/24/20 | Pending | -- | -- | -- |
| 03/23/2020 03/23/20 | For Sale | $264,900 | +36.5% | $162 / Sq Ft |
| 06/01/2015 06/01/15 | Sold | $194,000 | 0.0% | $119 / Sq Ft |
| 05/27/2015 05/27/15 | Pending | -- | -- | -- |
| 04/13/2015 04/13/15 | Off Market | $194,000 | -- | -- |
| 04/04/2015 04/04/15 | For Sale | $184,900 | -4.7% | $113 / Sq Ft |
| 03/26/2015 03/26/15 | Off Market | $194,000 | -- | -- |
| 03/20/2015 03/20/15 | For Sale | $184,900 | -- | $113 / Sq Ft |
Tax History Compared to Growth
Tax History
| Year | Tax Paid | Tax Assessment Tax Assessment Total Assessment is a certain percentage of the fair market value that is determined by local assessors to be the total taxable value of land and additions on the property. | Land | Improvement |
|---|---|---|---|---|
| 2025 | $5,596 | $369,100 | $112,400 | $256,700 |
| 2024 | $5,303 | $359,300 | $110,200 | $249,100 |
| 2023 | $4,918 | $324,600 | $100,200 | $224,400 |
| 2022 | $3,869 | $227,700 | $87,100 | $140,600 |
| 2021 | $3,742 | $212,500 | $79,200 | $133,300 |
| 2020 | $3,595 | $205,900 | $81,300 | $124,600 |
| 2019 | $3,540 | $197,100 | $81,300 | $115,800 |
| 2018 | $3,417 | $186,600 | $77,500 | $109,100 |
| 2017 | $3,197 | $184,700 | $71,100 | $113,600 |
| 2016 | $3,248 | $192,100 | $71,100 | $121,000 |
| 2015 | $3,236 | $184,500 | $71,100 | $113,400 |
| 2014 | -- | $184,500 | $71,100 | $113,400 |
Agents Affiliated with this Home
-
Kathy Niver

Seller's Agent in 2021
Kathy Niver
Berkshire Hathaway HomeServices Realty Professionals
(860) 836-0633
1 in this area
82 Total Sales
-
Brett Merrill

Buyer's Agent in 2021
Brett Merrill
Naples Realty Group
(413) 813-8240
3 in this area
17 Total Sales
-
The Bay State Team

Seller's Agent in 2020
The Bay State Team
RE/MAX
(413) 221-5168
2 in this area
136 Total Sales
-
Stephanie Lepsch

Seller's Agent in 2015
Stephanie Lepsch
Berkshire Hathaway HomeServices Realty Professionals
(413) 575-9175
2 in this area
63 Total Sales
-
James Townsend-Butterworth

Buyer's Agent in 2015
James Townsend-Butterworth
Coldwell Banker Realty - Western MA
(413) 209-7779
7 in this area
139 Total Sales
Map
Source: MLS Property Information Network (MLS PIN)
MLS Number: 71804317
APN: CHIC-000609-000000-000025
- 49 Roberts Pond Ln
- 77 Reed St
- 24 Factory Place
- 32 Irene St
- 60 Falmouth Rd
- 176 Asselin St
- 41 Yvette St
- 119 Longwood Dr
- 34 Allen St
- 12 Allen St
- 721 Pendleton Ave
- 592 Prospect St
- 141 Boulay Cir
- 29 Albert St
- 1013 Montgomery St
- 22 Keddy Blvd
- 68 Woodcrest Ct
- 861 Prospect St
- 66 Applewood Dr Unit 66
- 631 James St
