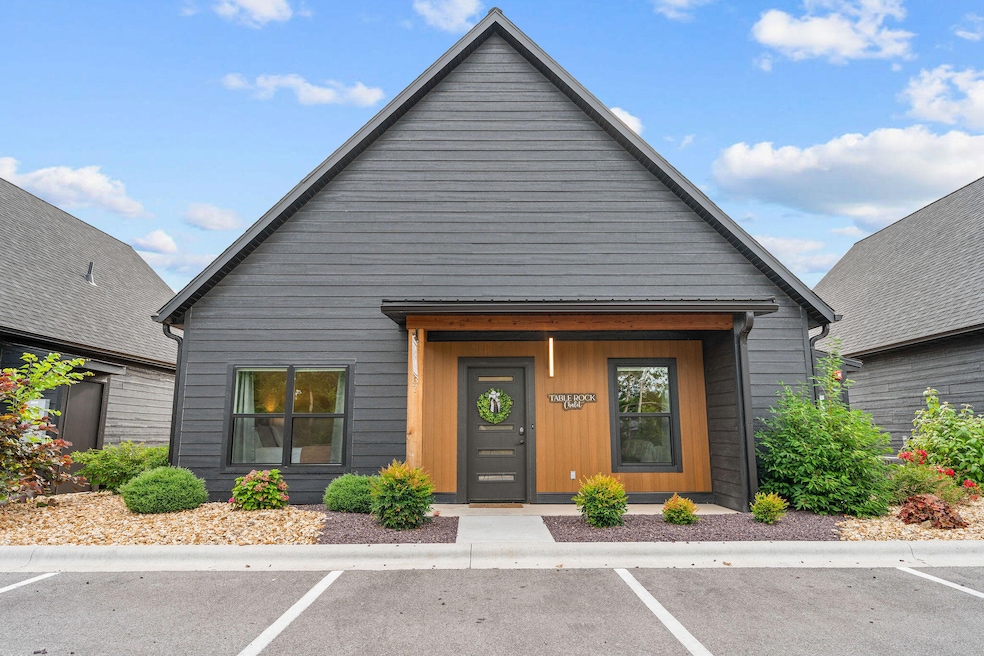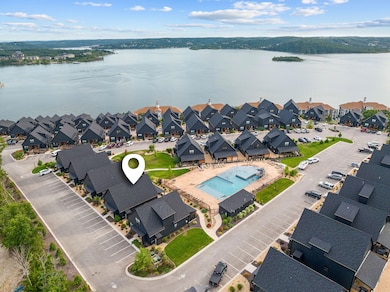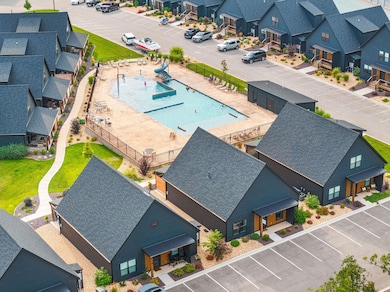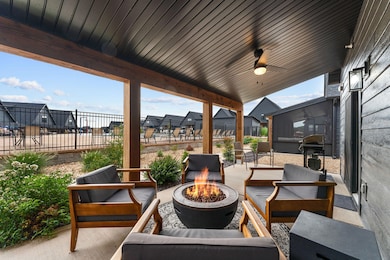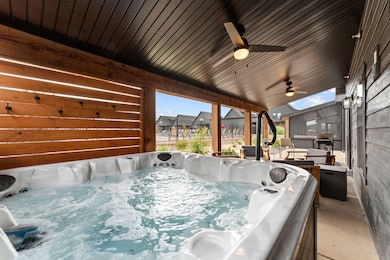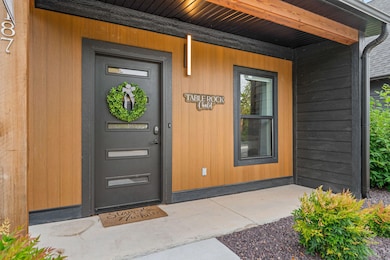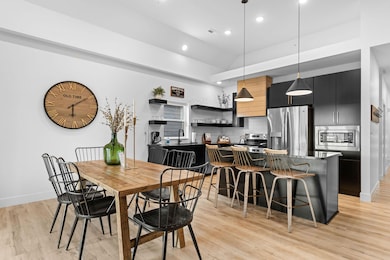187 Poolside Pass Unit 28 Hollister, MO 65672
Estimated payment $2,719/month
Highlights
- Spa
- Cape Cod Architecture
- Double Pane Windows
- Lake View
- Covered Patio or Porch
- Soaking Tub
About This Home
Turn-key, income-producing nightly rental with 63 five-star reviews and a 17% increase in bookings over last year! This professionally designed and meticulously maintained 2-bedroom, 2-bathroom unit at Rocky Shores Lodge offers 1,280 SqFt of vacation-ready comfort just steps from the outdoor pool. Fully furnished and outfitted for guest satisfaction, it features a grill and firepit area with cozy seating right outside the door, plus access to both outdoor and indoor community pools for year-round appeal. Located in a scenic lakeside village developed by the creators of Branson Cove, it sits just south of Branson near Big Cedar Lodge and Top of the Rock—with fireworks viewable from the deck. Whether you keep it as a personal getaway or capitalize on its proven rental performance, this unit is truly turn-key and ready to generate income from day one. Prime location, strong returns, and guest-loved amenities—opportunities like this don't last long. Schedule your showing today!
Home Details
Home Type
- Single Family
Est. Annual Taxes
- $5,479
Year Built
- Built in 2023
Parking
- Parking Available
Home Design
- Cape Cod Architecture
- Press Board Siding
- Hardboard
Interior Spaces
- 1,280 Sq Ft Home
- 1-Story Property
- Ceiling Fan
- Electric Fireplace
- Double Pane Windows
- Luxury Vinyl Tile Flooring
- Lake Views
Kitchen
- Stove
- Microwave
- Dishwasher
Bedrooms and Bathrooms
- 2 Bedrooms
- 2 Full Bathrooms
- Soaking Tub
- Walk-in Shower
Laundry
- Dryer
- Washer
Outdoor Features
- Spa
- Covered Patio or Porch
Schools
- Hollister Elementary School
- Hollister High School
Utilities
- Central Heating and Cooling System
- Community Sewer or Septic
Listing and Financial Details
- Tax Lot 35
- Assessor Parcel Number 18-7.0-35-003-001-038.028
Community Details
Overview
- Property has a Home Owners Association
- Association fees include common area maintenance, lawn, sewer, trash service, water
- Association Phone (417) 250-2333
- Rocky Shores Lodge Subdivision
- On-Site Maintenance
Recreation
- Community Pool
Map
Home Values in the Area
Average Home Value in this Area
Property History
| Date | Event | Price | List to Sale | Price per Sq Ft | Prior Sale |
|---|---|---|---|---|---|
| 02/04/2026 02/04/26 | Pending | -- | -- | -- | |
| 01/20/2026 01/20/26 | Price Changed | $439,000 | -2.4% | $343 / Sq Ft | |
| 12/02/2025 12/02/25 | Price Changed | $450,000 | -3.2% | $352 / Sq Ft | |
| 11/22/2025 11/22/25 | For Sale | $465,000 | +16.3% | $363 / Sq Ft | |
| 11/30/2023 11/30/23 | Sold | -- | -- | -- | View Prior Sale |
| 11/21/2023 11/21/23 | Pending | -- | -- | -- | |
| 11/11/2023 11/11/23 | For Sale | $400,000 | -- | $313 / Sq Ft |
Source: Southern Missouri Regional MLS
MLS Number: 60310448
- 177 Poolside Pass Unit 27
- 400 Poolside Pass
- 167 Poolside Pass Unit 26
- 305 Rocky Shores Ridge Unit 30
- 210 Poolside Pass
- 295 Rocky Shores Ridge
- 1269 Clevenger Cove Rd
- 125 Villa Dr Unit 2
- 122 Villa Dr Unit 2-4
- 000 Shadow Ridge Ct
- 235 Lower Emerald Bay Cir Unit 6
- 135 Upper Emerald Bay Cir Unit 13
- 135 Upper Emerald Bay Cir Unit 6
- 720 Emerald Pointe Dr Unit 3
- 225 Lower Emerald Bay Cir Unit 16
- 225 Lower Emerald Bay Cir Unit 13
- 151 Split Rock Dr
- 175 Split Rock Dr
- 680 Emerald Pointe Dr Unit 1
- 680 Emerald Pointe Dr Unit 7
Ask me questions while you tour the home.
