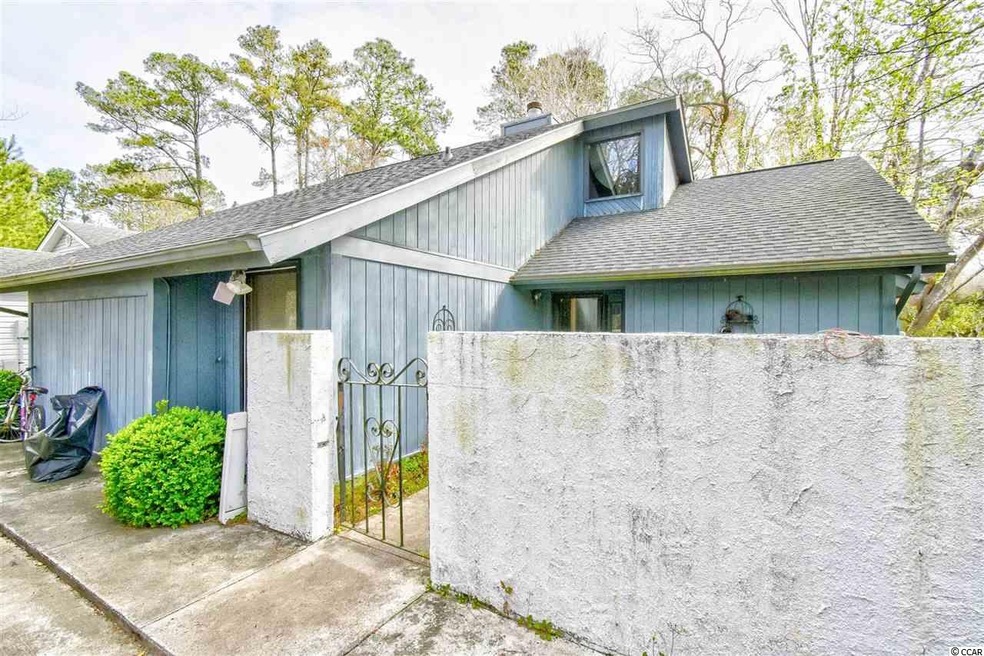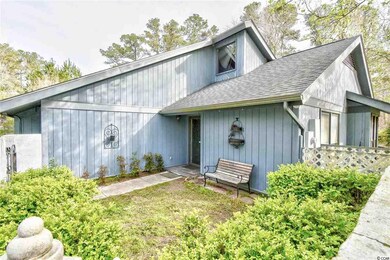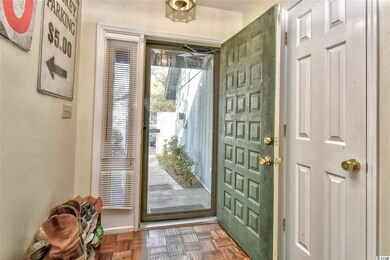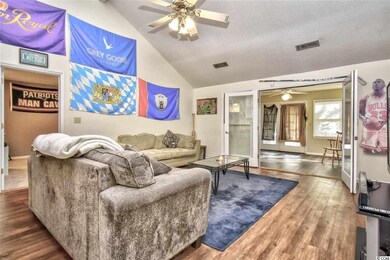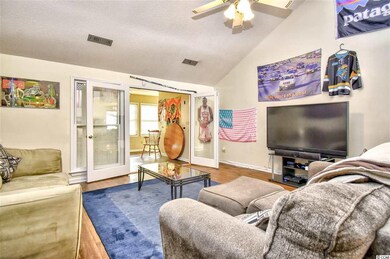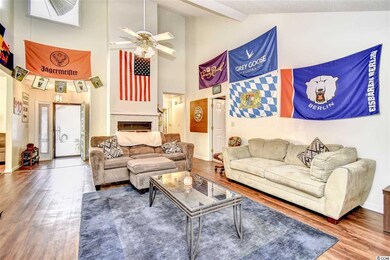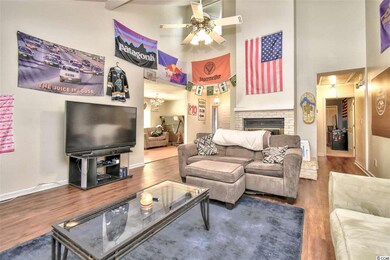
187 Quail Run Conway, SC 29526
Highlights
- On Golf Course
- Living Room with Fireplace
- Soaking Tub and Shower Combination in Primary Bathroom
- Palmetto Bays Elementary School Rated A-
- Vaulted Ceiling
- Ranch Style House
About This Home
As of May 2019Beautiful home nestled near the 4th hole of The Hackler Golf Course in quiet Quail Creek Village with No HOA! The long driveway gives plenty of parking space and privacy. The oasis-style courtyard is surrounded by oak trees. When you enter the home take notice of the vaulted ceilings and wood burning fireplace in the living area. Off the living area is a Den with a chandelier. The large eat-in kitchen features updated cabinetry, a side by side fridge and a range with hood. As you sit at the breakfast nook you’ll enjoy lovely views of the golf course from the multiple large windows. This home boasts 4 bedrooms and 3 full bathrooms. French doors in the Living Area open to the Carolina Room which offers a full bathroom. There’s outside storage located off the patio and a paved walkway leading back to the front yard. This home makes a great primary residence or investment with great rental potential!
Last Agent to Sell the Property
Joel Barber Team
Century 21 The Harrelson Group Listed on: 03/12/2019
Home Details
Home Type
- Single Family
Est. Annual Taxes
- $3,265
Year Built
- Built in 1988
Lot Details
- 7,841 Sq Ft Lot
- On Golf Course
Parking
- Driveway
Home Design
- Ranch Style House
- Slab Foundation
- Wood Frame Construction
- Siding
- Tile
Interior Spaces
- 1,901 Sq Ft Home
- Vaulted Ceiling
- Ceiling Fan
- Window Treatments
- Living Room with Fireplace
- Formal Dining Room
- Fire and Smoke Detector
- Washer and Dryer Hookup
Kitchen
- Range
- Microwave
- Dishwasher
- Disposal
Flooring
- Laminate
- Vinyl
Bedrooms and Bathrooms
- 4 Bedrooms
- Split Bedroom Floorplan
- Bathroom on Main Level
- 3 Full Bathrooms
- Soaking Tub and Shower Combination in Primary Bathroom
Outdoor Features
- Patio
- Front Porch
Location
- Outside City Limits
Schools
- Palmetto Bays Elementary School
- Black Water Middle School
- Carolina Forest High School
Utilities
- Central Heating and Cooling System
- Water Heater
- Phone Available
- Cable TV Available
Community Details
- Golf Course Community
Ownership History
Purchase Details
Purchase Details
Home Financials for this Owner
Home Financials are based on the most recent Mortgage that was taken out on this home.Purchase Details
Purchase Details
Home Financials for this Owner
Home Financials are based on the most recent Mortgage that was taken out on this home.Purchase Details
Home Financials for this Owner
Home Financials are based on the most recent Mortgage that was taken out on this home.Purchase Details
Similar Homes in Conway, SC
Home Values in the Area
Average Home Value in this Area
Purchase History
| Date | Type | Sale Price | Title Company |
|---|---|---|---|
| Warranty Deed | -- | -- | |
| Warranty Deed | -- | -- | |
| Warranty Deed | -- | -- | |
| Warranty Deed | -- | -- | |
| Warranty Deed | $210,000 | -- | |
| Warranty Deed | $182,000 | -- | |
| Gift Deed | -- | -- |
Mortgage History
| Date | Status | Loan Amount | Loan Type |
|---|---|---|---|
| Previous Owner | $206,250 | New Conventional | |
| Previous Owner | $152,250 | New Conventional | |
| Previous Owner | $24,000 | Unknown |
Property History
| Date | Event | Price | Change | Sq Ft Price |
|---|---|---|---|---|
| 05/16/2019 05/16/19 | Sold | $210,000 | -6.6% | $110 / Sq Ft |
| 03/12/2019 03/12/19 | For Sale | $224,900 | +23.6% | $118 / Sq Ft |
| 07/30/2015 07/30/15 | Sold | $182,000 | -4.2% | $91 / Sq Ft |
| 07/24/2015 07/24/15 | Pending | -- | -- | -- |
| 07/21/2015 07/21/15 | For Sale | $190,000 | -- | $95 / Sq Ft |
Tax History Compared to Growth
Tax History
| Year | Tax Paid | Tax Assessment Tax Assessment Total Assessment is a certain percentage of the fair market value that is determined by local assessors to be the total taxable value of land and additions on the property. | Land | Improvement |
|---|---|---|---|---|
| 2024 | $3,265 | $15,803 | $4,577 | $11,226 |
| 2023 | $3,265 | $12,599 | $2,147 | $10,452 |
| 2021 | $2,769 | $12,599 | $2,147 | $10,452 |
| 2020 | $2,629 | $12,599 | $2,147 | $10,452 |
| 2019 | $2,477 | $11,861 | $2,147 | $9,714 |
| 2018 | $0 | $10,499 | $1,829 | $8,670 |
| 2017 | $2,263 | $10,499 | $1,829 | $8,670 |
| 2016 | -- | $10,499 | $1,829 | $8,670 |
| 2015 | $1,980 | $9,174 | $1,830 | $7,344 |
| 2014 | $1,914 | $9,174 | $1,830 | $7,344 |
Agents Affiliated with this Home
-
J
Seller's Agent in 2019
Joel Barber Team
Century 21 The Harrelson Group
-
Ana Moore

Buyer's Agent in 2019
Ana Moore
Century 21 The Harrelson Group
(843) 997-8195
20 in this area
247 Total Sales
-
John Lindstrand

Seller's Agent in 2015
John Lindstrand
Century 21 The Harrelson Group
(843) 902-8980
5 in this area
61 Total Sales
-
Michelle Rabon

Buyer's Agent in 2015
Michelle Rabon
CB Sea Coast Advantage CF
(843) 222-9580
2 in this area
5 Total Sales
Map
Source: Coastal Carolinas Association of REALTORS®
MLS Number: 1905697
APN: 38309040030
- 128 Clemson Rd
- 138 University Dr
- 118 Clemson Rd
- 208 Lander Dr
- 2311 S Carolina 544 Unit Kingswood
- 215 Lander Dr
- 218 Lander Dr
- 221 Lander Dr
- 380 Myrtle Greens Dr Unit E
- Lot 11 Professional Park Dr
- 109 Wofford Rd
- 615 Carter Ln Unit C-6
- 615 Carter Ln Unit A-1
- 615 Carter Ln Unit B1
- 615 Carter Ln Unit D6
- 615 Carter Ln Unit D7
- 650 Woodman Dr
- 4 Clemson Rd
- 300-J Myrtle Greens Dr Unit J
- 804 Wylie Ct
