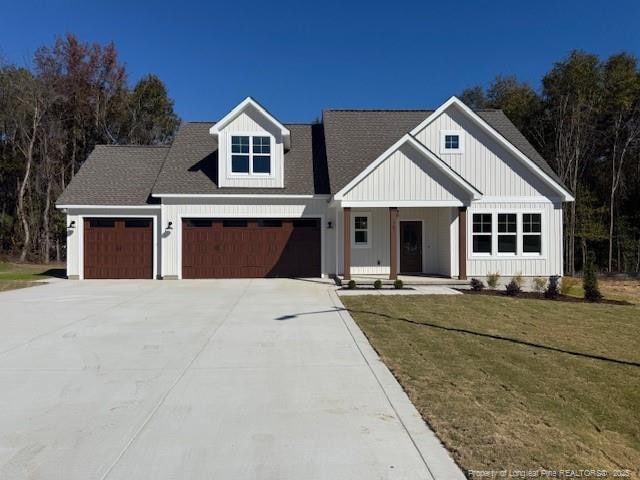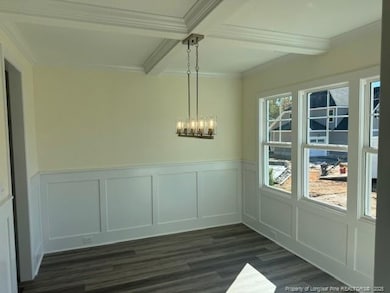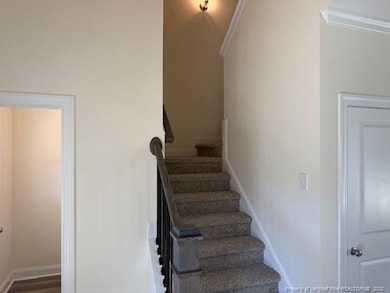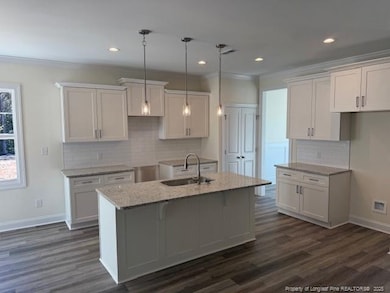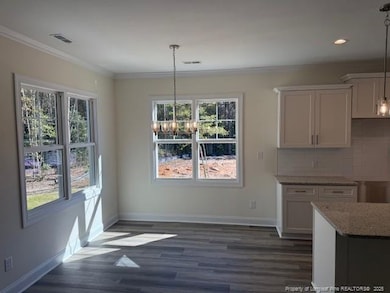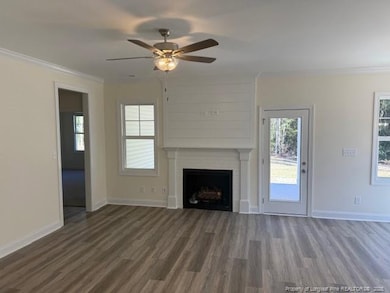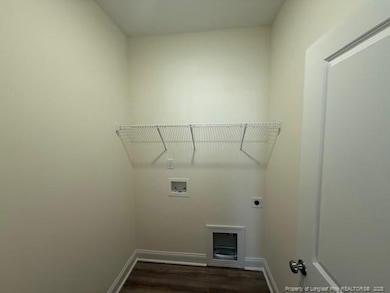187 Surles Landing Way Benson, NC 27504
Estimated payment $2,631/month
Total Views
2,546
3
Beds
2.5
Baths
2,316
Sq Ft
$179
Price per Sq Ft
Highlights
- New Construction
- Wood Flooring
- Granite Countertops
- 1.01 Acre Lot
- Main Floor Primary Bedroom
- Covered Patio or Porch
About This Home
Welcome to Signature Home Builder's Magnolia plan. 3 Bedroom, 2.5 bath NEW construction home in NEWLY developed Chantilly Preserve! Gas log fireplace in family room! Granite countertops, SS appliances, LVP flooring in main traffic areas! Finished bonus room. Rear covered porch! 3 car garage! 20K use as you choose buyer incentive.
Home Details
Home Type
- Single Family
Year Built
- Built in 2025 | New Construction
Lot Details
- 1.01 Acre Lot
HOA Fees
- $42 Monthly HOA Fees
Parking
- 3 Car Attached Garage
Home Design
- Home is estimated to be completed on 10/15/25
Interior Spaces
- 2,316 Sq Ft Home
- 2-Story Property
- Gas Log Fireplace
- Block Basement Construction
- Laundry on main level
Kitchen
- Microwave
- Dishwasher
- Kitchen Island
- Granite Countertops
Flooring
- Wood
- Tile
- Luxury Vinyl Tile
- Vinyl
Bedrooms and Bathrooms
- 3 Bedrooms
- Primary Bedroom on Main
- Walk-In Closet
Outdoor Features
- Covered Patio or Porch
- Rain Gutters
Utilities
- Forced Air Heating and Cooling System
- Septic Tank
Community Details
- Chantilly Preserve Owners Association
- Chantilly Preserve Subdivision
Listing and Financial Details
- Home warranty included in the sale of the property
- Assessor Parcel Number 154800-12-5955
Map
Create a Home Valuation Report for This Property
The Home Valuation Report is an in-depth analysis detailing your home's value as well as a comparison with similar homes in the area
Home Values in the Area
Average Home Value in this Area
Property History
| Date | Event | Price | List to Sale | Price per Sq Ft |
|---|---|---|---|---|
| 11/05/2025 11/05/25 | Price Changed | $414,500 | 0.0% | $179 / Sq Ft |
| 10/31/2025 10/31/25 | Price Changed | $414,700 | 0.0% | $179 / Sq Ft |
| 10/22/2025 10/22/25 | Price Changed | $414,800 | 0.0% | $179 / Sq Ft |
| 08/27/2025 08/27/25 | For Sale | $414,900 | -- | $179 / Sq Ft |
Source: Doorify MLS
Source: Doorify MLS
MLS Number: LP749428
Nearby Homes
- 162 Surles Landing Way
- 178 Surles Landing Way
- 186 Surles Landing Way
- 130 Surles Landing Way
- 171 Surles Landing Way
- 81 Beasley Estates Dr
- 23 Surles Landing Way
- 239 Surles Rd
- 0 Beasley Rd
- 312 S Eastwood Dr Unit (Lot 11)
- 310 S Eastwood Dr Unit (Lot 10)
- 1200D Morgan Rd
- 104 S Buggy Dr
- 104 S Buggy Dr Unit 71
- 0 Chicopee Rd Unit 10097773
- 1284 N Carolina 50
- 107 E Main St Unit 2
- 610 S Blackmon St
- 608 S Blackmon St
- 606 S Blackmon St
- 106 Boomer St
- 112 Boomer St
- 109 Oak Park Dr
- 1269 Ira B Tart Rd
- 309 Saint St
- 60 Knottingham Ct
- 405 W Harnett St Unit A
- 142 Planters Ln
- 401 S Clinton Ave Unit B
- 401 S Clinton Ave Unit D
- 508 S Magnolia Ave
- 49 Fish Whistle Ct
- 96 Longo Ln
- 496 Sherrill Farm Dr
- 6381 Elevation Rd
- 6383 Elevation Rd
