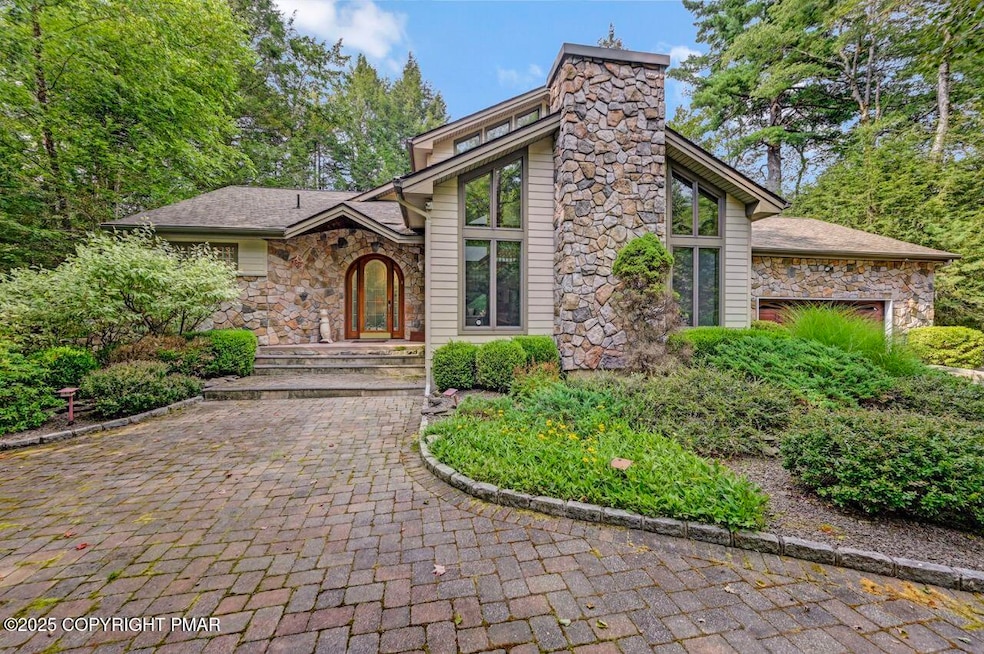
187 Tanglewood Dr Pocono Pines, PA 18445
Estimated payment $6,097/month
Highlights
- Hot Property
- Golf Course Community
- Bar or Lounge
- Outdoor Ice Skating
- Public Water Access
- Fitness Center
About This Home
A notable Lake Naomi stream front home designed to adorn its enchanting setting. From the striking entry showcasing distinctive architectural style to the complimenting interior customized detail. Impressive 2 story great room with stone propane fireplace. 1st floor primary suite accesses the private screened porch for your relaxed morning coffee or late-night cordial. Luxury primary bath with walk in tiled shower and whirlpool. Appealing entertaining with a spacious family room and kitchen escorting you to retreat to the extensive decking and peaceful screened porch tailored to its beloved views. 3 Bedrooms, loft, 2.5 baths, laundry room, 2 car garage with the bonus of an additional storage room. 187 Tanglewood accentuates extraordinary outdoor and indoor living to savor.
Home Details
Home Type
- Single Family
Est. Annual Taxes
- $13,405
Year Built
- Built in 2003
Lot Details
- 0.47 Acre Lot
- Waterfront
- Creek or Stream
- Wooded Lot
- Property is zoned R2
HOA Fees
- $81 Monthly HOA Fees
Parking
- 2 Car Attached Garage
- Garage Door Opener
- Circular Driveway
- Paver Block
- 4 Open Parking Spaces
Home Design
- Contemporary Architecture
- Shingle Roof
- Asphalt Roof
- Stone Veneer
Interior Spaces
- 2,294 Sq Ft Home
- 2-Story Property
- Open Floorplan
- Furnished
- High Ceiling
- Ceiling Fan
- Track Lighting
- Stone Fireplace
- Propane Fireplace
- Insulated Windows
- Window Screens
- Family Room
- Living Room with Fireplace
- Loft
- Game Room
- Storage
- Property Views
Kitchen
- Eat-In Kitchen
- Electric Oven
- Self-Cleaning Oven
- Cooktop
- Microwave
- Dishwasher
- Granite Countertops
Flooring
- Carpet
- Tile
Bedrooms and Bathrooms
- 3 Bedrooms
- Primary Bedroom on Main
- Primary bathroom on main floor
- Spa Bath
Laundry
- Laundry Room
- Laundry on main level
- Dryer
- Washer
- Sink Near Laundry
Basement
- Sump Pump
- Crawl Space
Home Security
- Home Security System
- Fire and Smoke Detector
Pool
- Indoor Pool
- Spa
Outdoor Features
- Public Water Access
- Deck
- Screened Patio
- Porch
Utilities
- Ductless Heating Or Cooling System
- Heating System Uses Propane
- Well
- Electric Water Heater
- Private Sewer
- Cable TV Available
Listing and Financial Details
- Assessor Parcel Number 19.5G.2.18-7
- $214 per year additional tax assessments
Community Details
Overview
- Association fees include security
- Lake Naomi Subdivision
Amenities
- Picnic Area
- Restaurant
- Clubhouse
- Teen Center
- Senior Center
- Game Room
- Meeting Room
- Recreation Room
- Bar or Lounge
Recreation
- Golf Course Community
- Tennis Courts
- Indoor Tennis Courts
- Pickleball Courts
- Community Playground
- Fitness Center
- Community Pool
- Community Spa
- Children's Pool
- Fishing
- Dog Park
- Trails
- Outdoor Ice Skating
Building Details
- Security
Map
Home Values in the Area
Average Home Value in this Area
Property History
| Date | Event | Price | Change | Sq Ft Price |
|---|---|---|---|---|
| 08/22/2025 08/22/25 | For Sale | $899,000 | +56.3% | $392 / Sq Ft |
| 10/10/2019 10/10/19 | Sold | $575,000 | -7.1% | $251 / Sq Ft |
| 07/14/2019 07/14/19 | Pending | -- | -- | -- |
| 03/22/2019 03/22/19 | For Sale | $619,000 | -- | $270 / Sq Ft |
Similar Homes in Pocono Pines, PA
Source: Pocono Mountains Association of REALTORS®
MLS Number: PM-135029
- 2314 Hillcrest Dr
- 275 Tanglewood Dr
- 0 Long View Ln 45 Ln
- 2112 Trout Pond Ct
- 5581 Woodland Ave
- 149 Deer Path Ln
- 4147 Hemlock Trail
- 432 Miller Dr
- 4173 Hemlock Trail
- 4169 Hemlock Trail
- 123 Winding Hill Rd
- 117 Winding Hill Rd
- 5532 Woodland Ave
- 119 Tanglewood Dr
- 1161 Deer Run
- 104 Jimmy Pond Ct
- 248 Miller Dr
- 6206 Lakeview Dr
- lot 17 & 1 Deer Run
- 221 Little Pond Cir
- 354 Windy Bush Rd
- 118 Hazelnut Ct
- 5211 Pioneer Trail
- 2106 Freedom Way
- 789 Clearview Dr Unit ID1282848P
- 1146 Colt Ln
- 959 Cricket Ln
- 2329 Joseph Ln
- 103 Tunkhannock Trail
- 558 Clearview Dr
- 3105 Red Fox Ln
- 152 Granite Rd
- 127 White Tail Ln
- 1156 Glade Dr
- 136 View Ct Unit 204
- 1360 Clover Rd
- 110 Center Ave
- 155 Snowshoe Ct
- 139 Snowshoe Ct Unit 201
- 5115 Navajo Place






