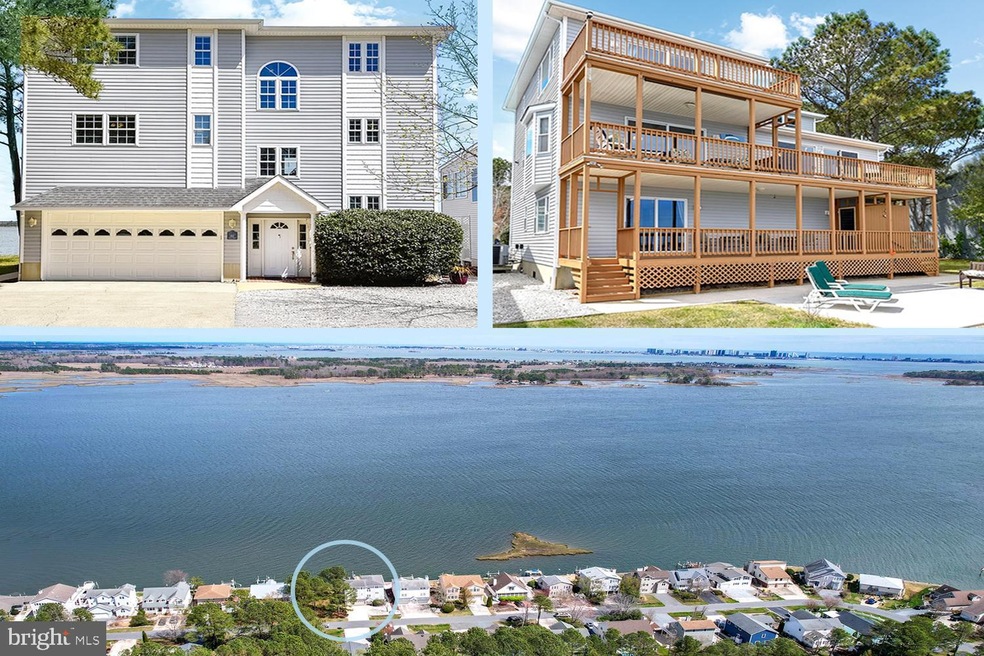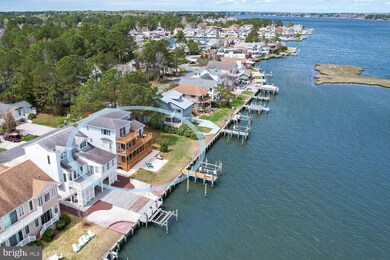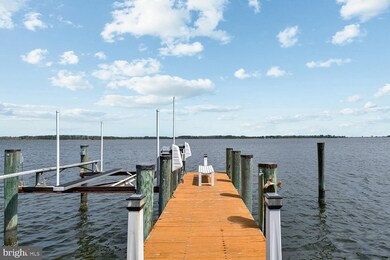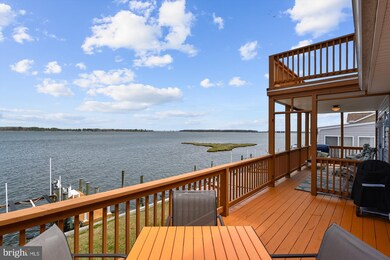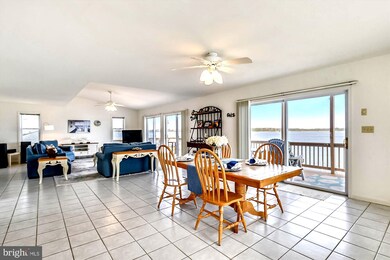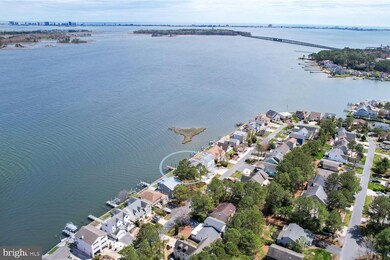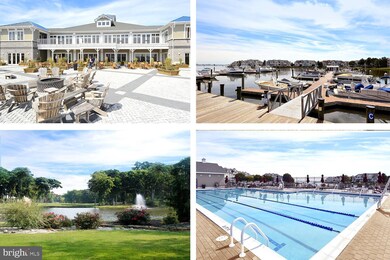
187 Teal Cir Ocean Pines, MD 21811
Estimated Value: $1,014,000 - $1,182,000
Highlights
- 50 Feet of Waterfront
- Marina
- Boat Ramp
- Showell Elementary School Rated A-
- Primary bedroom faces the bay
- 2 Dock Slips
About This Home
As of June 2022Fabulous St. Martin Riverfront Contemporary with Views out to the Bay and the Ocean City Skyline beyond. This waterfront retreat in the highly sought after Teal Bay area of Ocean Pines boasts over 3,000 square feet of casual, open finished living space. Built in 1996, 187 Teal Circle features 4 bedrooms, 4 full bathrooms on 3 levels plus 3 waterside decks and a 25' pier with 10,000 lb. boat lift! The lower walk-out level is home to waterfront bedroom #1 with double closets, ceramic tile, ceiling fan, and sliders to the River-facing deck (and outdoor shower). This bedroom shares a full hall-way bathroom. A laundry room with washer/dryer, utility sink, cabinets, and plenty of counter space is also on this level. Access to the 19' x 32' garage (which could accommodate 3+ vehicles and/or boat) with plenty of storage space, extra refrigerator/freezer, ceiling fan, and garage door opener is accessible off of the foyer. Walk up to the main level with its walls of windows and amazing water views and you'll find the spacious great room, country kitchen, dining area, and bedroom #2 with attached full bathroom. This level offers ceramic tile and carpeted flooring, vaulted ceiling in the great room, ceiling fans, bay window, as well as two sets of sliders to the deck. The country-kitchen is at the heart of this home with corian counters, breakfast bar, stainless steel appliances, double sink with an additional prep sink, and laundry chute. The 3rd and 4th bedrooms can be found on the upper level...both river facing. The primary bedroom with attached bathroom is carpeted with walk-in closet and sliders to the 3rd floor deck. The 4th bedroom with attached bathroom is also carpeted and offers breathtaking views of the waterfront. Soak in the the sunshine and prepare for a day of boating, crabbing, and fishing from the perpendicular pier with 2 slips and boat lift. A 13' x 20' concrete pad was added for lounging/sunbathing waterside. The bulk-heading is maintained by Ocean Pines. And, the side county easement between homes provides open green space. Additional features include programmable/remote thermostat, Leaf guard installed in 2020, new HVAC unit for main and lower levels in 2021, and the dishwasher, microwave, oven, and refrigerator were replaced in 2016. Ocean Pines is amenity-rich with parks, clubs, fitness and sports activities, walking/biking paths, farmers' & artisan markets, Clubhouse Bar & Grill (with live music), Yacht Club & Marina (with live music), kayak/canoe launch, and more! Amenity Memberships can be purchased for golf, pools, tennis, platform tennis, pickle-ball, dog park, marina slips, and Beach Club with prime parking located between 49th and 50th Streets in Ocean City. Experience the BEST of COASTAL LIVING at 187 Teal Circle!
Last Agent to Sell the Property
Long & Foster Real Estate, Inc. License #578831 Listed on: 04/21/2022

Home Details
Home Type
- Single Family
Est. Annual Taxes
- $5,096
Year Built
- Built in 1996
Lot Details
- 5,000 Sq Ft Lot
- 50 Feet of Waterfront
- Home fronts navigable water
- Southwest Facing Home
- Landscaped
- Cleared Lot
- Back and Side Yard
- Property is in excellent condition
- Property is zoned R-3
HOA Fees
- $126 Monthly HOA Fees
Parking
- 4 Car Direct Access Garage
- Front Facing Garage
- Garage Door Opener
- Off-Street Parking
Property Views
- Bay
- River
- Garden
Home Design
- Contemporary Architecture
- Block Foundation
- Frame Construction
- Architectural Shingle Roof
- Vinyl Siding
- Stick Built Home
Interior Spaces
- 3,100 Sq Ft Home
- Property has 3 Levels
- Open Floorplan
- Vaulted Ceiling
- Ceiling Fan
- Recessed Lighting
- Vinyl Clad Windows
- Insulated Windows
- Window Treatments
- Bay Window
- Window Screens
- Sliding Doors
- Six Panel Doors
- Family Room Off Kitchen
- Dining Room
- Crawl Space
Kitchen
- Country Kitchen
- Breakfast Area or Nook
- Electric Oven or Range
- Built-In Microwave
- Extra Refrigerator or Freezer
- Dishwasher
- Stainless Steel Appliances
- Disposal
Flooring
- Carpet
- Slate Flooring
- Ceramic Tile
- Vinyl
Bedrooms and Bathrooms
- Primary bedroom faces the bay
- En-Suite Primary Bedroom
- En-Suite Bathroom
- Walk-In Closet
- Soaking Tub
- Bathtub with Shower
- Walk-in Shower
Laundry
- Laundry Room
- Laundry on lower level
- Electric Dryer
- Washer
Outdoor Features
- Outdoor Shower
- Pier
- Canoe or Kayak Water Access
- Private Water Access
- River Nearby
- Personal Watercraft
- Waterski or Wakeboard
- Sail
- Rip-Rap
- Swimming Allowed
- 2 Dock Slips
- Physical Dock Slip Conveys
- Stream or River on Lot
- Powered Boats Permitted
- Lake Privileges
- Deck
Location
- Flood Risk
Schools
- Showell Elementary School
- Stephen Decatur Middle School
- Stephen Decatur High School
Utilities
- Zoned Heating and Cooling System
- Vented Exhaust Fan
- Programmable Thermostat
- Underground Utilities
- Electric Water Heater
- Multiple Phone Lines
- Cable TV Available
Listing and Financial Details
- Tax Lot 280
- Assessor Parcel Number 2403074501
Community Details
Overview
- Ocean Pines Association, Inc. HOA, Phone Number (410) 641-7717
- Teal Bay Community
- Ocean Pines Teal Bay Subdivision
Amenities
- Picnic Area
- Clubhouse
Recreation
- Boat Ramp
- Pier or Dock
- Marina
- Golf Course Community
- Golf Course Membership Available
- Private Beach Club
- Tennis Courts
- Baseball Field
- Community Basketball Court
- Community Playground
- Community Indoor Pool
- Pool Membership Available
- Fishing Allowed
- Jogging Path
- Bike Trail
Ownership History
Purchase Details
Home Financials for this Owner
Home Financials are based on the most recent Mortgage that was taken out on this home.Purchase Details
Home Financials for this Owner
Home Financials are based on the most recent Mortgage that was taken out on this home.Purchase Details
Similar Homes in the area
Home Values in the Area
Average Home Value in this Area
Purchase History
| Date | Buyer | Sale Price | Title Company |
|---|---|---|---|
| Hall Raymond B | $760,000 | -- | |
| Hall Raymond B | $760,000 | -- | |
| Nunno Leonard J | -- | -- |
Mortgage History
| Date | Status | Borrower | Loan Amount |
|---|---|---|---|
| Open | Hall Raymond B | $398,300 | |
| Closed | Hall Raymond B | $417,000 | |
| Closed | Hall Raymond B | $243,000 | |
| Closed | Hall Raymond B | $417,000 | |
| Closed | Hall Raymond B | $417,000 |
Property History
| Date | Event | Price | Change | Sq Ft Price |
|---|---|---|---|---|
| 06/03/2022 06/03/22 | Sold | $975,000 | 0.0% | $315 / Sq Ft |
| 04/28/2022 04/28/22 | Pending | -- | -- | -- |
| 04/21/2022 04/21/22 | For Sale | $975,000 | -- | $315 / Sq Ft |
Tax History Compared to Growth
Tax History
| Year | Tax Paid | Tax Assessment Tax Assessment Total Assessment is a certain percentage of the fair market value that is determined by local assessors to be the total taxable value of land and additions on the property. | Land | Improvement |
|---|---|---|---|---|
| 2024 | $5,408 | $567,600 | $300,000 | $267,600 |
| 2023 | $5,296 | $555,900 | $0 | $0 |
| 2022 | $5,185 | $544,200 | $0 | $0 |
| 2021 | $5,096 | $532,500 | $300,000 | $232,500 |
| 2020 | $4,969 | $527,000 | $0 | $0 |
| 2019 | $4,991 | $521,500 | $0 | $0 |
| 2018 | $4,865 | $516,000 | $300,000 | $216,000 |
| 2017 | $4,887 | $516,000 | $0 | $0 |
| 2016 | -- | $516,000 | $0 | $0 |
| 2015 | $4,955 | $519,900 | $0 | $0 |
| 2014 | $4,955 | $519,900 | $0 | $0 |
Agents Affiliated with this Home
-
Phyllis Endrich

Seller's Agent in 2022
Phyllis Endrich
Long & Foster
(410) 274-4330
2 in this area
67 Total Sales
-
Kimberly Bounds

Buyer's Agent in 2022
Kimberly Bounds
Coldwell Banker Realty
(443) 614-7167
15 in this area
65 Total Sales
Map
Source: Bright MLS
MLS Number: MDWO2007228
APN: 03-074501
- 1 Windward Ct
- 10 Riverside Ct
- 392 Ocean Pkwy
- 354 Ocean Pkwy
- 352 Ocean Pkwy
- 26 Watergreen Ln
- 119 Mumfords Landing Rd
- 26 Driftwood Ln
- 30 Hingham Ln
- 1404 N Chase St N
- 7 Widows Watch Ct
- 1306 Mchenry Ct
- 8 Grand Port Rd
- 3 Starfish Ln
- 17 Clipper Ct
- 9 Sailors Way
- 21 Links Ln
- 117 Hingham Ln
- 20 Links Ln
- 114 Hingham Ln Unit 21
