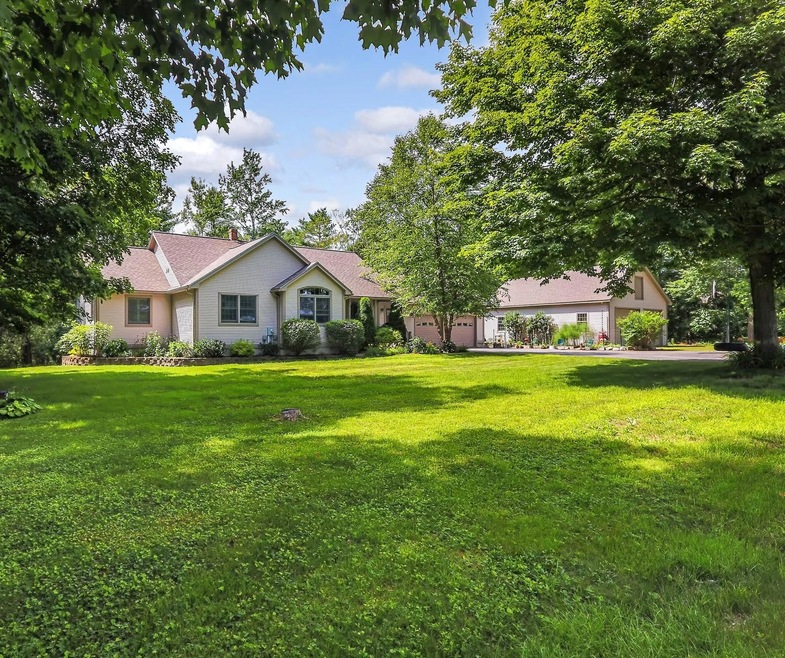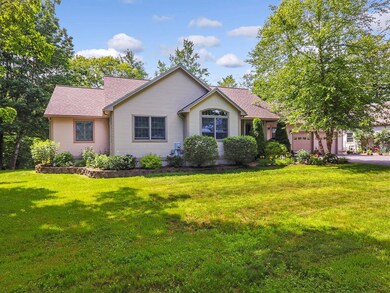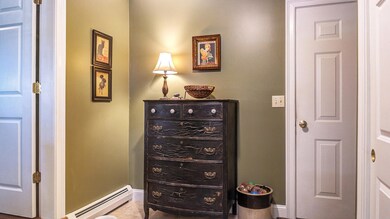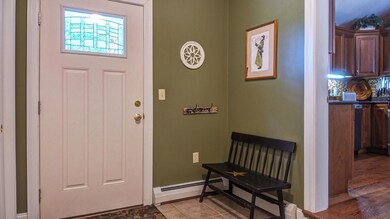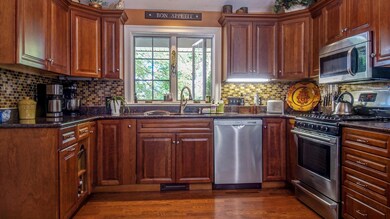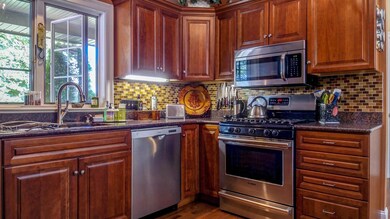
$750,000
- 3 Beds
- 2 Baths
- 1,300 Sq Ft
- 30 Pamrok Ln
- Litchfield, ME
Beautifully Renovated Cottage on Pleasant PondEnjoy stunning waterfront living in this fully updated 3-bedroom, 2-bathroom three-season cottage with 683 feet of frontage on serene Pleasant Pond. Soak in panoramic views from the spacious wraparound screened porch, or relax by the water with your own dock—perfect for watching bald eagles or launching your kayak.Inside, a gorgeous new kitchen and
Kathryn Winglass RE/MAX Riverside
