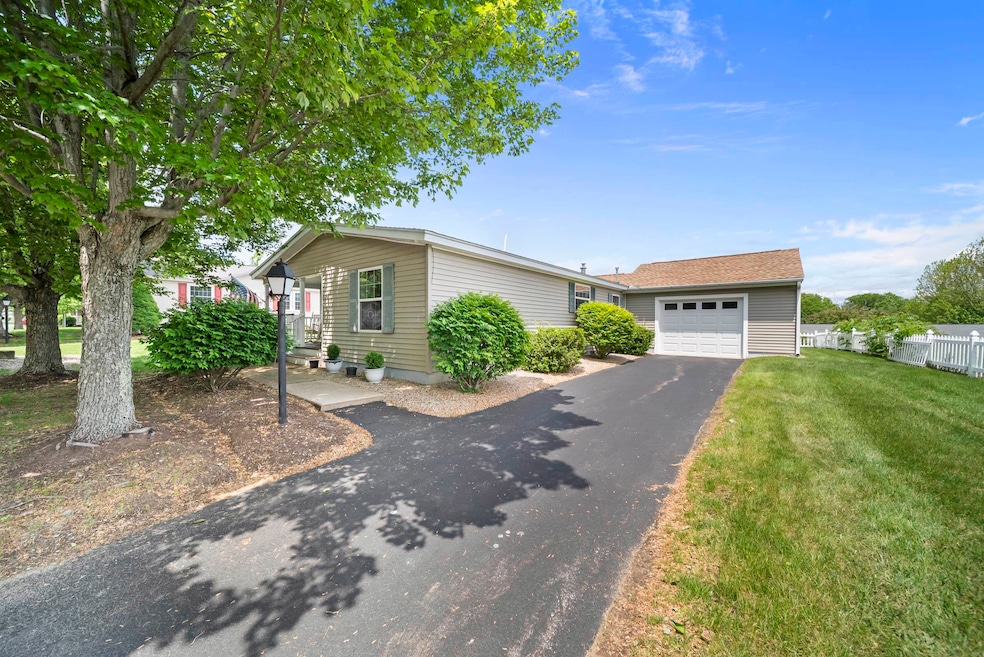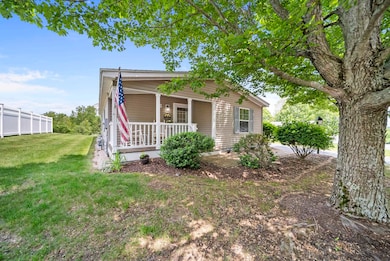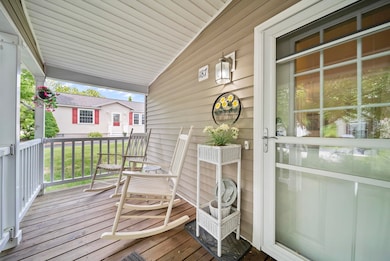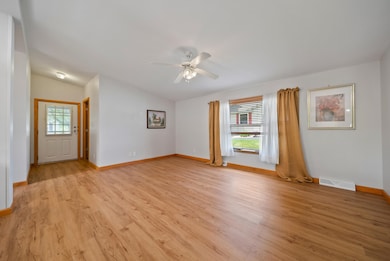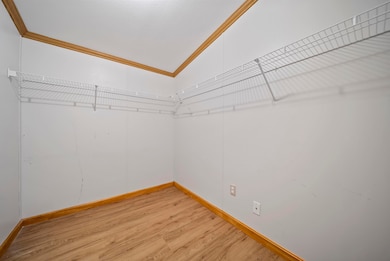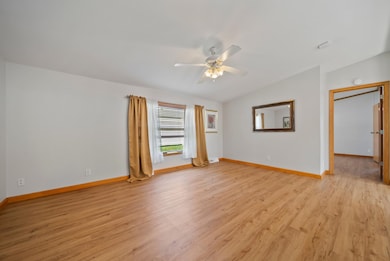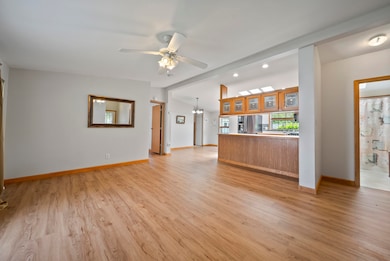
187 Victorian Way Manchester, NH 03104
Youngsville NeighborhoodEstimated payment $1,966/month
Highlights
- Popular Property
- Covered patio or porch
- 1 Car Attached Garage
- Open Floorplan
- Skylights
- Natural Light
About This Home
Welcome to easy, single-level living in this beautifully maintained 2-bedroom, 2-bath home located in the desirable Ledgewood 55+ community. Offering comfort, convenience, and modern updates throughout, this home is move-in ready and full of charm. Step inside from the inviting covered porch into an open-concept layout that seamlessly connects the kitchen, dining, and living areas—ideal for both everyday living and entertaining. The kitchen invites you to host with overhead cabinetry while enjoying the skylights that bring in abundant natural light to the heart of the home. The spacious primary suite includes a full ensuite bath, while the second bedroom and an additional full bath provide flexibility for guests or a home office. A generous front closet near the entryway adds great storage space. The attached one-car garage, central air, and fenced in yard, add to the convenience of single-level living. This home has many updates completed in 2020–2021 that include appliances and mechanical upgrades, offering peace of mind and modern functionality. As a resident of the Ledgewood community, you’ll enjoy access to a welcoming clubhouse, library, and a variety of community events like movie nights—perfect for staying social and active. Located near major highways, shopping, hospitals this neighborhood is also minutes away from Massabesic Lake to enjoy on a sunny afternoon! Don't miss this opportunity to enjoy low-maintenance living - Open House Fri (6/06) 4-6p & Sat (6/07) 1-3p
Open House Schedule
-
Friday, June 06, 20254:00 to 6:00 pm6/6/2025 4:00:00 PM +00:006/6/2025 6:00:00 PM +00:00Add to Calendar
-
Saturday, June 07, 20251:00 to 3:00 pm6/7/2025 1:00:00 PM +00:006/7/2025 3:00:00 PM +00:00Add to Calendar
Property Details
Home Type
- Mobile/Manufactured
Est. Annual Taxes
- $3,385
Year Built
- Built in 2003
Lot Details
- Landscaped
- Level Lot
- Garden
- Land Lease
Parking
- 1 Car Attached Garage
- Driveway
Home Design
- Slab Foundation
- Wood Frame Construction
- Shingle Roof
- Vinyl Siding
Interior Spaces
- 1,118 Sq Ft Home
- Property has 1 Level
- Ceiling Fan
- Skylights
- Natural Light
- Window Treatments
- Open Floorplan
- Dining Room
- Storage
Kitchen
- Stove
- Microwave
- Dishwasher
Flooring
- Tile
- Vinyl Plank
Bedrooms and Bathrooms
- 2 Bedrooms
- En-Suite Primary Bedroom
- En-Suite Bathroom
- Walk-In Closet
- 2 Full Bathrooms
Laundry
- Laundry Room
- Laundry on main level
- Dryer
- Washer
Home Security
- Home Security System
- Fire and Smoke Detector
Accessible Home Design
- Accessible Full Bathroom
- Bathroom has a 60 inch turning radius
- Kitchen has a 60 inch turning radius
- Hard or Low Nap Flooring
- Standby Generator
Outdoor Features
- Covered patio or porch
Schools
- Weston Elementary School
- Mclaughlin Middle School
- Manchester Memorial High Sch
Mobile Home
Utilities
- Forced Air Heating and Cooling System
- Programmable Thermostat
- Internet Available
Listing and Financial Details
- Legal Lot and Block 0058 / A
- Assessor Parcel Number 0344
Community Details
Amenities
- Common Area
Recreation
- Snow Removal
Map
Home Values in the Area
Average Home Value in this Area
Tax History
| Year | Tax Paid | Tax Assessment Tax Assessment Total Assessment is a certain percentage of the fair market value that is determined by local assessors to be the total taxable value of land and additions on the property. | Land | Improvement |
|---|---|---|---|---|
| 2023 | $3,385 | $179,500 | $0 | $179,500 |
| 2022 | $3,274 | $179,500 | $0 | $179,500 |
| 2021 | $3,174 | $179,500 | $0 | $179,500 |
| 2020 | $3,060 | $124,100 | $0 | $124,100 |
| 2019 | $2,960 | $121,700 | $0 | $121,700 |
| 2018 | $2,849 | $121,700 | $0 | $121,700 |
| 2017 | $2,635 | $121,700 | $0 | $121,700 |
| 2016 | $2,816 | $121,700 | $0 | $121,700 |
| 2015 | $2,410 | $102,800 | $0 | $102,800 |
| 2014 | $2,416 | $102,800 | $0 | $102,800 |
| 2013 | $2,330 | $102,800 | $0 | $102,800 |
Property History
| Date | Event | Price | Change | Sq Ft Price |
|---|---|---|---|---|
| 06/04/2025 06/04/25 | For Sale | $300,000 | +46.3% | $268 / Sq Ft |
| 09/30/2021 09/30/21 | Sold | $205,000 | -1.4% | $183 / Sq Ft |
| 09/02/2021 09/02/21 | For Sale | $208,000 | +1.5% | $186 / Sq Ft |
| 09/01/2021 09/01/21 | Off Market | $205,000 | -- | -- |
| 07/23/2021 07/23/21 | Pending | -- | -- | -- |
| 07/02/2021 07/02/21 | For Sale | $208,000 | +2.5% | $186 / Sq Ft |
| 02/08/2021 02/08/21 | Sold | $203,000 | -1.5% | $182 / Sq Ft |
| 12/11/2020 12/11/20 | Pending | -- | -- | -- |
| 11/30/2020 11/30/20 | Price Changed | $206,000 | -1.0% | $184 / Sq Ft |
| 11/06/2020 11/06/20 | Price Changed | $208,000 | +1.5% | $186 / Sq Ft |
| 11/05/2020 11/05/20 | For Sale | $205,000 | 0.0% | $183 / Sq Ft |
| 10/21/2020 10/21/20 | Pending | -- | -- | -- |
| 09/30/2020 09/30/20 | For Sale | $205,000 | +70.8% | $183 / Sq Ft |
| 12/14/2016 12/14/16 | Sold | $120,000 | -7.6% | $107 / Sq Ft |
| 10/03/2016 10/03/16 | Pending | -- | -- | -- |
| 07/18/2016 07/18/16 | For Sale | $129,900 | -- | $116 / Sq Ft |
Purchase History
| Date | Type | Sale Price | Title Company |
|---|---|---|---|
| Warranty Deed | $120,000 | -- | |
| Warranty Deed | -- | -- | |
| Deed | $123,000 | -- |
Similar Homes in Manchester, NH
Source: PrimeMLS
MLS Number: 5044609
APN: MNCH-000344A-000000-000058
- 280 Ledgewood Way
- 70 Victorian Way
- 25 Serenity Way
- 289 Aladdin St
- 183 Eastern Ave Unit 101
- 185 Garvin Ave
- 1310 Wellington Rd
- TBD Wellington Rd
- 17 Phinney Ave
- 122 Eastern Ave Unit 303
- 47 Foch St
- 340 Maplehurst Ave
- 162 Madison Way
- 2002 Wellington Rd
- 50 Edward J Roy Dr Unit 38
- 249 Rhode Island Ave
- 245 Edward J Roy Dr Unit 310
- 39 Foxwood Cir
- 390 Currier Dr
- 51 Rand St
