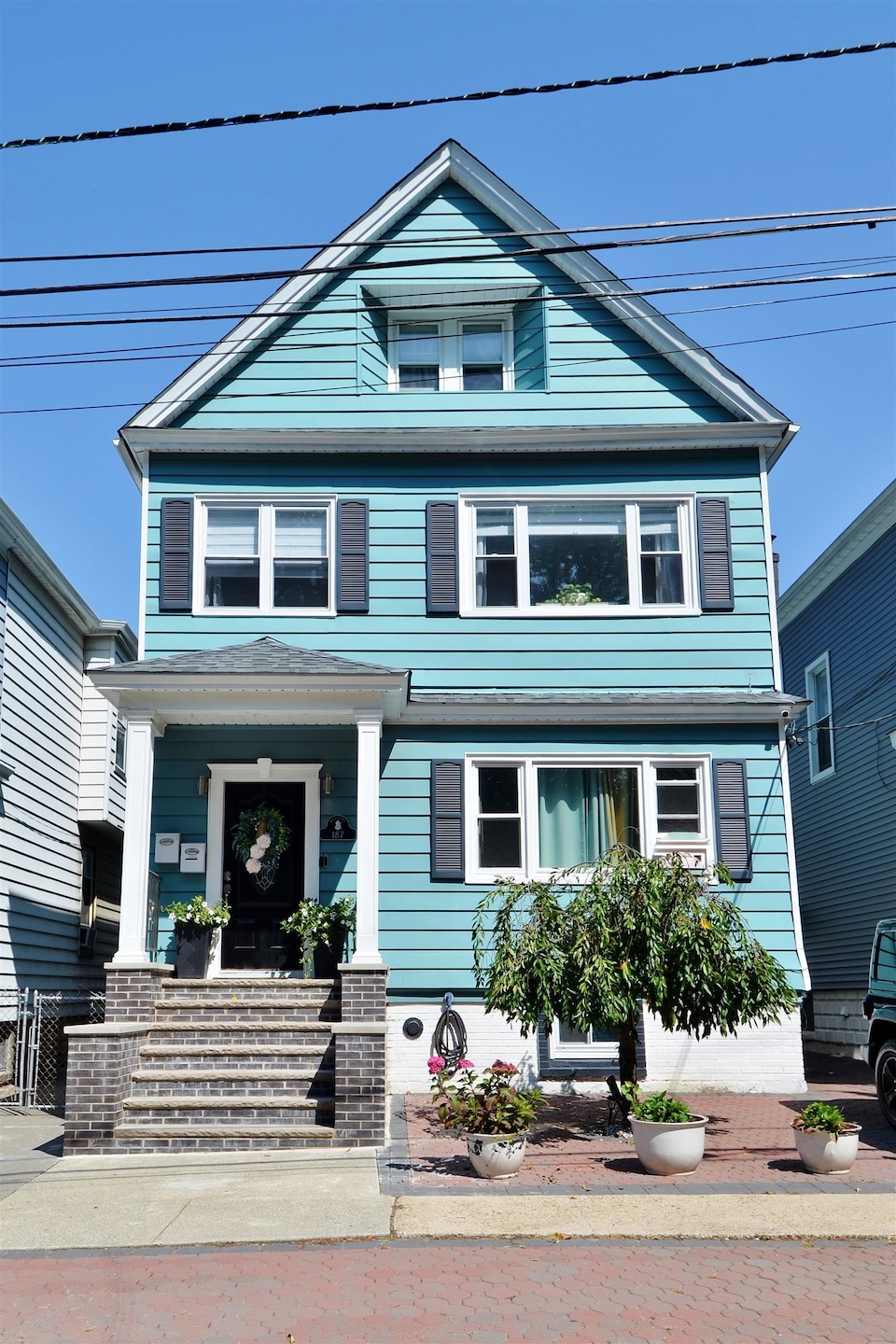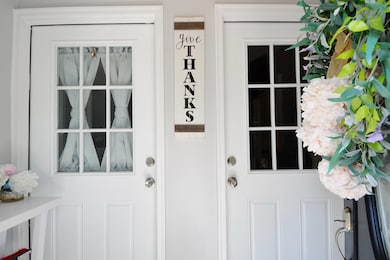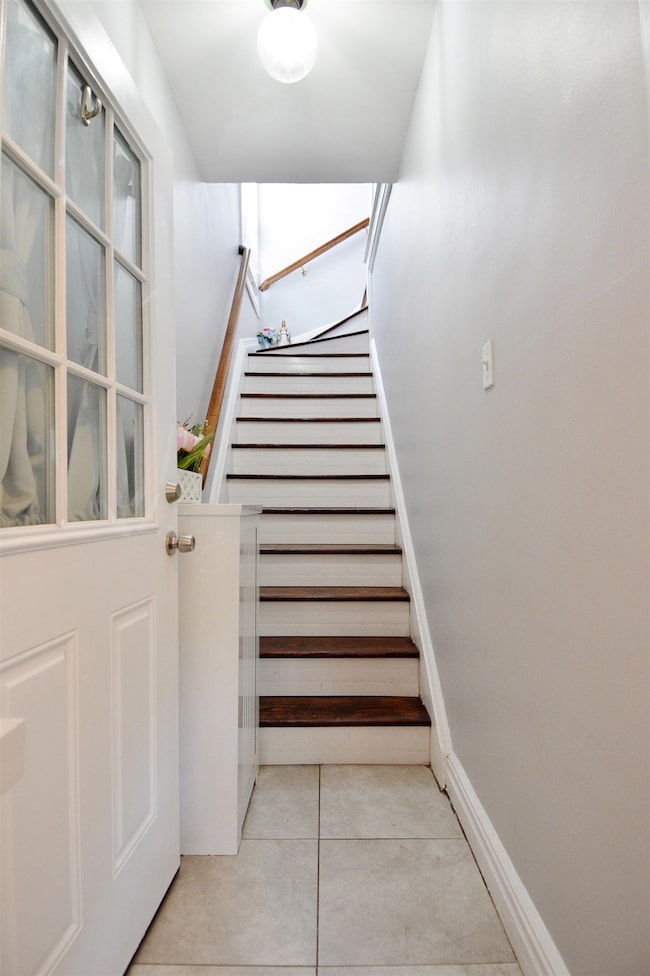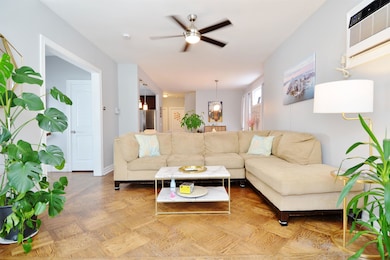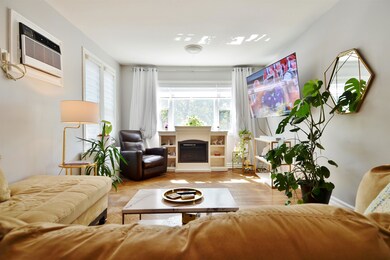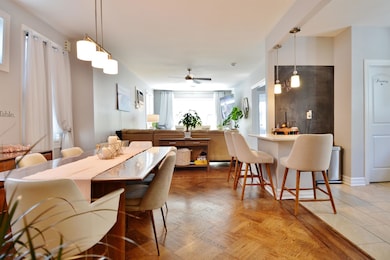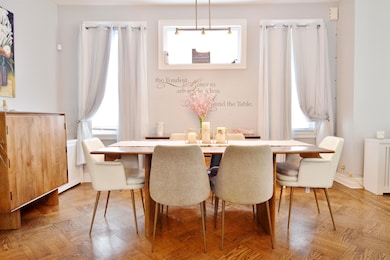187 W 48th St Bayonne, NJ 07002
North Bayonne NeighborhoodEstimated payment $6,143/month
Highlights
- Colonial Architecture
- Living Room
- Dining Room
About This Home
Residing at 187 W. 48th Street is not just about owning a space, it's about experiencing a lifestyle. A viewing of this standout property is highly recommended to appreciate its measure. This well maintained 2 family home features an inviting and spacious second floor duplex apartment. The 2nd floor duplex apartment includes 3 spacious bedrooms, an office space, 2 bathrooms, and an open floor plan with an ample kitchen equipped with plenty of cabinets and a pantry. The kitchen shines with quartz countertops and stainless steel appliances. The primary bedroom provides an en-suite bathroom and a large closet area giving you your own personal retreat. The first floor provides a gallery kitchen, 3 bedrooms and a bathroom. One of the main attractions of this property is its location. The home sits right across the street from Stephen Greg Park and you look into the park right from the living rooms. The roof and front steps are newly installed providing a beautiful curb appeal while showcasing the paved driveway. The backyard is also fully paved providing a perfect canvas for entertaining and relaxation. This is truly a property that elevates everyday living with its blend of practicality and beauty. Sale is contingent upon seller finding a replacement home, Actively looking.
Property Details
Home Type
- Multi-Family
Est. Annual Taxes
- $14,893
Parking
- 1 Parking Space
Home Design
- Colonial Architecture
- Aluminum Siding
Interior Spaces
- Living Room
- Dining Room
- Partially Finished Basement
Bedrooms and Bathrooms
- 6 Bedrooms | 3 Main Level Bedrooms
Utilities
- Cooling System Mounted In Outer Wall Opening
- Window Unit Cooling System
- Radiator
- Heating System Uses Oil
Community Details
- Insurance Expense $1,500
- Utility Expense $2,400
- Water Sewer Expense $1,600
Listing and Financial Details
- Exclusions: Personal items of the seller.
- Legal Lot and Block 7 / 59
Map
Home Values in the Area
Average Home Value in this Area
Tax History
| Year | Tax Paid | Tax Assessment Tax Assessment Total Assessment is a certain percentage of the fair market value that is determined by local assessors to be the total taxable value of land and additions on the property. | Land | Improvement |
|---|---|---|---|---|
| 2025 | $15,521 | $555,100 | $187,500 | $367,600 |
| 2024 | $14,893 | $555,100 | $187,500 | $367,600 |
| 2023 | $14,893 | $555,100 | $187,500 | $367,600 |
| 2022 | $14,616 | $555,100 | $187,500 | $367,600 |
| 2021 | $14,499 | $555,100 | $187,500 | $367,600 |
| 2020 | $14,244 | $555,100 | $187,500 | $367,600 |
| 2019 | $12,729 | $147,500 | $90,000 | $57,500 |
| 2018 | $14,768 | $174,600 | $90,000 | $84,600 |
| 2017 | $14,385 | $174,600 | $90,000 | $84,600 |
| 2016 | $13,855 | $174,600 | $90,000 | $84,600 |
| 2015 | $13,399 | $174,600 | $90,000 | $84,600 |
| 2014 | $12,999 | $174,600 | $90,000 | $84,600 |
Property History
| Date | Event | Price | List to Sale | Price per Sq Ft | Prior Sale |
|---|---|---|---|---|---|
| 11/06/2025 11/06/25 | Pending | -- | -- | -- | |
| 09/15/2025 09/15/25 | For Sale | $930,000 | +226.3% | -- | |
| 03/28/2016 03/28/16 | Sold | $285,000 | -13.4% | $113 / Sq Ft | View Prior Sale |
| 04/03/2015 04/03/15 | Pending | -- | -- | -- | |
| 10/08/2014 10/08/14 | For Sale | $329,000 | -- | $130 / Sq Ft |
Purchase History
| Date | Type | Sale Price | Title Company |
|---|---|---|---|
| Deed | -- | -- | |
| Bargain Sale Deed | $162,500 | -- |
Mortgage History
| Date | Status | Loan Amount | Loan Type |
|---|---|---|---|
| Open | $395,706 | No Value Available | |
| Closed | -- | No Value Available | |
| Previous Owner | $122,500 | Stand Alone First |
Source: Hudson County MLS
MLS Number: 250019011
APN: 01-00059-0000-00007
- 233 Avenue B
- 147 W 52nd St
- 127 W 51st St
- 188 Avenue B
- 176 Avenue B
- 102 W 48th St
- 98 W 49th St
- 99 W 50th St
- 121 W 44th St
- 4 Sunset Ave
- 11 Sunset Ave
- 67 W 48th St Unit 234
- 1011 Avenue C Unit B326
- 1225 Kennedy Blvd Unit 1K
- 1225 Kennedy Blvd Unit 9
- 1225 Kennedy Blvd Unit 14 I
- 1225 Kennedy Blvd Unit 10F
- 1225 John F. Kennedy Blvd Unit 14i
- 1225 Kennedy Blvd Unit 12J
- 1225 Kennedy Blvd Unit 14J
