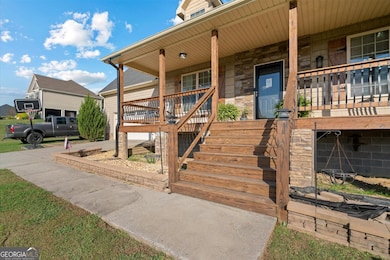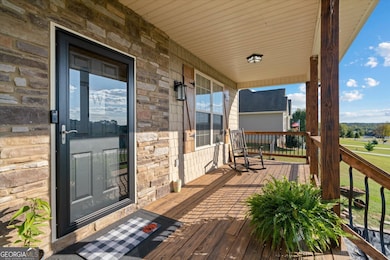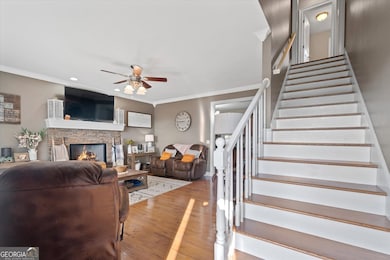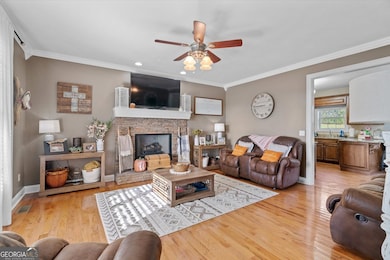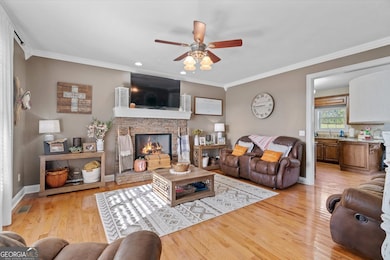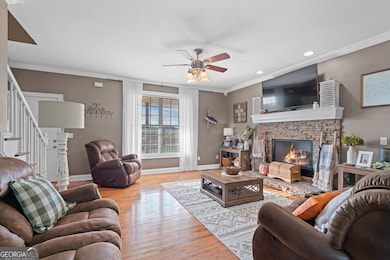187 Willow Haven St SE Calhoun, GA 30701
Estimated payment $2,208/month
Highlights
- Craftsman Architecture
- Private Lot
- Main Floor Primary Bedroom
- Deck
- Wood Flooring
- Bonus Room
About This Home
Welcome to this beautiful 3 bedroom, 2.5 bath home that truly has it all. From the moment you pull up, you'll love the oversized covered front porch, recently stained and ready for rocking chairs, a swing, and plenty of evenings spent outdoors. Inside, you're greeted by hardwood floors, tall ceilings, and tons of natural light. The living room is centered around a cozy fireplace and opens right into the dining area and breakfast bar. The kitchen is updated with black stainless appliances, a smart refrigerator, and plenty of cabinet and counter space to spread out. A half bath is also conveniently located on the main level. The master suite is on the main floor and feels extra spacious, complete with a walk-in closet and a 5-piece bathroom that includes a jetted tub big enough for two. Upstairs, you'll find two oversized bedrooms with double closets and a massive bonus room that can be used as a den, office, playroom, or man cave-whatever fits your needs. Out back, the large private yard is perfect for kids, pets, or entertaining. A brand-new back deck is being added soon, giving you even more space to enjoy. The oversized garage provides plenty of parking and storage and could easily double as a workshop. Beyond the home itself, the location is incredible.. set in a great neighborhood that's quiet, friendly, and convenient to everything you need. It's the kind of community where neighbors wave hello, kids can play, and you feel right at home the moment you arrive. This home has been well cared for and is ready for its next owner.
Home Details
Home Type
- Single Family
Est. Annual Taxes
- $3,059
Year Built
- Built in 2008
Lot Details
- 0.69 Acre Lot
- Private Lot
- Level Lot
HOA Fees
- $8 Monthly HOA Fees
Parking
- 2 Car Garage
Home Design
- Craftsman Architecture
- Block Foundation
- Composition Roof
- Vinyl Siding
Interior Spaces
- 2-Story Property
- Gas Log Fireplace
- Double Pane Windows
- Living Room with Fireplace
- Bonus Room
- Crawl Space
Kitchen
- Breakfast Bar
- Oven or Range
- Dishwasher
- Stainless Steel Appliances
Flooring
- Wood
- Carpet
Bedrooms and Bathrooms
- 3 Bedrooms | 1 Primary Bedroom on Main
- Walk-In Closet
Laundry
- Laundry Room
- Laundry in Kitchen
Outdoor Features
- Deck
Schools
- Red Bud Elementary School
- Ashworth Middle School
- Gordon Central High School
Utilities
- Central Air
- Heat Pump System
- Underground Utilities
- 220 Volts
- Electric Water Heater
- Phone Available
- Cable TV Available
Community Details
- Association fees include ground maintenance
- Willow Grove Subdivision
Map
Home Values in the Area
Average Home Value in this Area
Tax History
| Year | Tax Paid | Tax Assessment Tax Assessment Total Assessment is a certain percentage of the fair market value that is determined by local assessors to be the total taxable value of land and additions on the property. | Land | Improvement |
|---|---|---|---|---|
| 2024 | $3,059 | $120,400 | $7,560 | $112,840 |
| 2023 | $2,854 | $112,320 | $7,560 | $104,760 |
| 2022 | $2,702 | $100,000 | $7,200 | $92,800 |
| 2021 | $2,108 | $75,240 | $5,000 | $70,240 |
| 2020 | $2,109 | $73,600 | $2,600 | $71,000 |
| 2019 | $2,120 | $73,600 | $2,600 | $71,000 |
| 2018 | $1,924 | $66,800 | $2,000 | $64,800 |
| 2017 | $1,869 | $63,080 | $2,000 | $61,080 |
| 2016 | $1,874 | $63,080 | $2,000 | $61,080 |
| 2015 | $1,792 | $61,760 | $2,000 | $59,760 |
| 2014 | $1,649 | $58,640 | $2,000 | $56,640 |
Property History
| Date | Event | Price | List to Sale | Price per Sq Ft | Prior Sale |
|---|---|---|---|---|---|
| 10/06/2025 10/06/25 | For Sale | $369,000 | +130.8% | -- | |
| 08/05/2015 08/05/15 | Sold | $159,900 | -- | $74 / Sq Ft | View Prior Sale |
| 06/11/2015 06/11/15 | Pending | -- | -- | -- |
Purchase History
| Date | Type | Sale Price | Title Company |
|---|---|---|---|
| Warranty Deed | $159,900 | -- | |
| Deed | $150,000 | -- | |
| Deed | $29,800 | -- |
Mortgage History
| Date | Status | Loan Amount | Loan Type |
|---|---|---|---|
| Open | $163,163 | New Conventional | |
| Previous Owner | $148,006 | FHA | |
| Closed | $0 | New Conventional |
Source: Georgia MLS
MLS Number: 10619800
APN: 066-414
- 170 Willow Haven St SE
- 127 Alex Ct
- 130 Burnt Hickory Ln SE
- 170 Erica Ln SE
- 279 Baker Rd SE
- 137 Hunters Trail SE
- 172 Hunters Trail SE
- 3171 Dews Pond Rd SE
- 119 Windy Hill Rd SE
- 137 Wendy Hill Rd SE
- 106 Valley View Cir SE
- 225 Lovebridge Dr SE
- 0 Hunts Gin Rd L2
- 379 Owens Cir NE
- 140 Chestnut Ln SE
- 4134 Dews Pond Rd SE
- 00002 Lovebridge Rd SE
- 351 Valley View Cir SE
- 100 Harvest Grove Ln Unit Roland
- 100 Harvest Grove Ln Unit Hayes
- 100 Harvest Grove Ln
- 415 Curtis Pkwy SE
- 81 Professional Place
- 509 Mount Vernon Dr
- 109 Creekside Dr NW Unit 3
- 67 Professional Place
- 108 Cornwell Way
- 204 Cornwell Way
- 213 Cornwell Way
- 150 Oakleigh Dr
- 73 Professional Place
- 59 Professional Place
- 83 Professional Place
- 67 Professional Place
- 77 Professional Place
- 75 Professional Place
- 100 Watlington Dr

