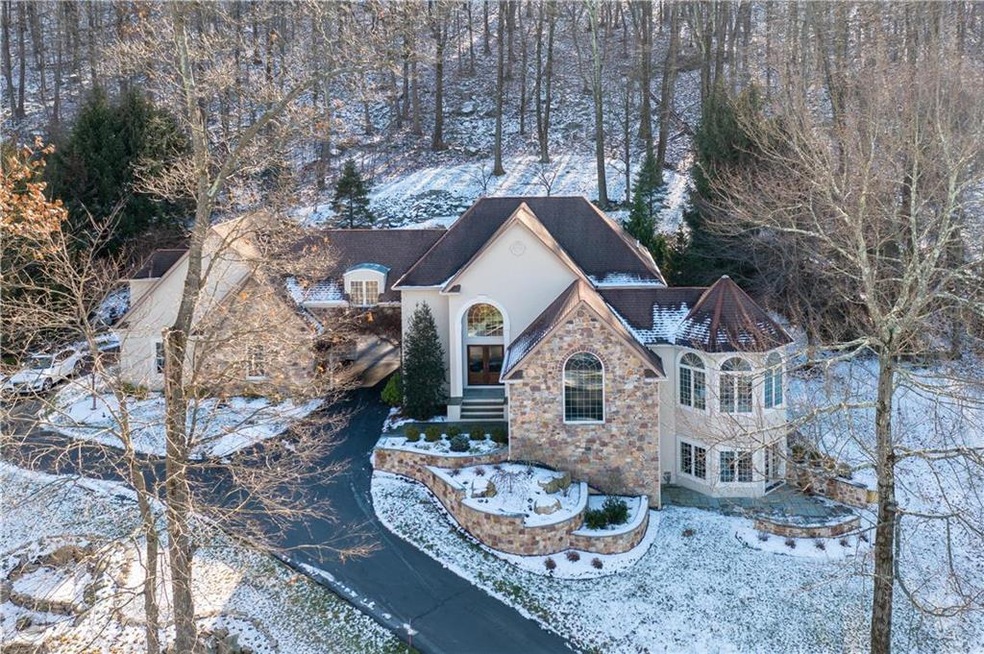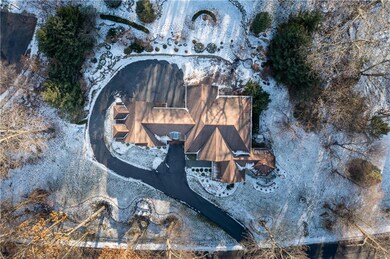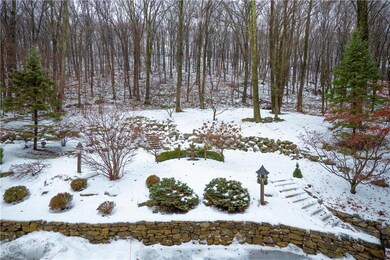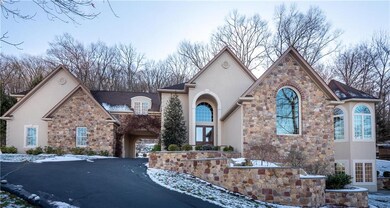
1870 Augusta Dr Center Valley, PA 18034
Upper Saucon Township NeighborhoodHighlights
- 2.16 Acre Lot
- Colonial Architecture
- Family Room with Fireplace
- Southern Lehigh High School Rated A-
- Mountain View
- Recreation Room
About This Home
As of April 2022Nestled on 2+ PRIVATE ACRES in prestigious WEYHILL WOODS, this beautiful home exudes an air of French classicism melded w/modern refinement. Outside, LUSH, TERRACED LANDSCAPING is enhanced by bluestone patios and boulder walls. Inside, magnificent CUSTOM MILLWORK, rich Brazilian cherry and inlay oak floors, luxe finishes and a host of other refinements grace this ELEGANT HOME. The distinctive BARREL-CEILINGED living rm, vaulted sunroom w/hand-painted ceiling, refined dining rm w/COFFERED CEILING, custom dream kitchen w/STAINLESS APPLIANCES and RECLAIMED BARN BEAMS, and an intimate hearth rm w/inviting fireplace complete the 1st level. The 2nd fl features a master BR retreat w/AWARD-WINNING MASTER BATH, family wing, guest rm w/ensuite bath, and laundry. Finished lower level w/rec room, wine, game room, full bath, and an OFFICE w/PRIVATE PATIO. 3 car garage & picturesque porte cochére + new generator. An idyllic location overlooking the SAUCON RAIL TRAIL and SAUCON VALLEY CC.
Last Agent to Sell the Property
BHHS Fox & Roach Center Valley Listed on: 01/19/2022

Home Details
Home Type
- Single Family
Est. Annual Taxes
- $18,246
Year Built
- Built in 1998
Lot Details
- 2.16 Acre Lot
- Sloped Lot
- Partially Wooded Lot
Property Views
- Mountain
- Hills
Home Design
- Colonial Architecture
- Traditional Architecture
- Asphalt Roof
- Stucco Exterior
- Stone
Interior Spaces
- 4,489 Sq Ft Home
- 2-Story Property
- Central Vacuum
- Cathedral Ceiling
- Drapes & Rods
- Entrance Foyer
- Family Room with Fireplace
- Family Room Downstairs
- Dining Room
- Den
- Recreation Room
- Sun or Florida Room
- Utility Room
- Home Security System
Kitchen
- Eat-In Kitchen
- Gas Oven
- Microwave
- Dishwasher
- Kitchen Island
- Disposal
Flooring
- Wood
- Wall to Wall Carpet
- Tile
Bedrooms and Bathrooms
- 4 Bedrooms
- Walk-In Closet
Laundry
- Laundry on upper level
- Washer and Dryer
Basement
- Walk-Out Basement
- Basement Fills Entire Space Under The House
- Exterior Basement Entry
Parking
- 3 Car Attached Garage
- Garage Door Opener
- On-Street Parking
- Off-Street Parking
Outdoor Features
- Patio
Utilities
- Forced Air Zoned Heating and Cooling System
- Heating System Uses Gas
- Baseboard Heating
- Power Generator
- Water Treatment System
- Gas Water Heater
- Water Softener is Owned
Community Details
- Property has a Home Owners Association
Listing and Financial Details
- Assessor Parcel Number 642592539266001
Ownership History
Purchase Details
Home Financials for this Owner
Home Financials are based on the most recent Mortgage that was taken out on this home.Purchase Details
Home Financials for this Owner
Home Financials are based on the most recent Mortgage that was taken out on this home.Purchase Details
Purchase Details
Purchase Details
Similar Homes in the area
Home Values in the Area
Average Home Value in this Area
Purchase History
| Date | Type | Sale Price | Title Company |
|---|---|---|---|
| Deed | $1,000,000 | Trident Land Transfer Compan | |
| Special Warranty Deed | $1,235,000 | -- | |
| Interfamily Deed Transfer | -- | -- | |
| Deed | $165,000 | -- | |
| Deed | $650,000 | -- |
Mortgage History
| Date | Status | Loan Amount | Loan Type |
|---|---|---|---|
| Open | $725,000 | New Conventional | |
| Closed | $750,000 | Adjustable Rate Mortgage/ARM | |
| Previous Owner | $417,000 | Stand Alone Refi Refinance Of Original Loan | |
| Previous Owner | $300,000 | Credit Line Revolving | |
| Previous Owner | $300,000 | Credit Line Revolving | |
| Previous Owner | $417,000 | New Conventional | |
| Previous Owner | $417,000 | New Conventional | |
| Previous Owner | $235,000 | Credit Line Revolving | |
| Previous Owner | $273,000 | Credit Line Revolving | |
| Previous Owner | $825,000 | Fannie Mae Freddie Mac |
Property History
| Date | Event | Price | Change | Sq Ft Price |
|---|---|---|---|---|
| 04/26/2022 04/26/22 | Sold | $1,395,000 | 0.0% | $311 / Sq Ft |
| 01/31/2022 01/31/22 | Pending | -- | -- | -- |
| 01/19/2022 01/19/22 | For Sale | $1,395,000 | +39.5% | $311 / Sq Ft |
| 12/19/2018 12/19/18 | Sold | $1,000,000 | -8.1% | $149 / Sq Ft |
| 11/10/2018 11/10/18 | Pending | -- | -- | -- |
| 09/21/2018 09/21/18 | For Sale | $1,088,000 | -- | $163 / Sq Ft |
Tax History Compared to Growth
Tax History
| Year | Tax Paid | Tax Assessment Tax Assessment Total Assessment is a certain percentage of the fair market value that is determined by local assessors to be the total taxable value of land and additions on the property. | Land | Improvement |
|---|---|---|---|---|
| 2025 | $19,096 | $841,800 | $97,500 | $744,300 |
| 2024 | $19,096 | $841,800 | $97,500 | $744,300 |
| 2023 | $18,864 | $841,800 | $97,500 | $744,300 |
| 2022 | $18,586 | $841,800 | $744,300 | $97,500 |
| 2021 | $17,838 | $826,400 | $97,500 | $728,900 |
| 2020 | $17,494 | $826,400 | $97,500 | $728,900 |
| 2019 | $17,213 | $826,400 | $97,500 | $728,900 |
| 2018 | $17,213 | $826,400 | $97,500 | $728,900 |
| 2017 | $17,048 | $826,400 | $97,500 | $728,900 |
| 2016 | -- | $826,400 | $97,500 | $728,900 |
| 2015 | -- | $826,400 | $97,500 | $728,900 |
| 2014 | -- | $826,400 | $97,500 | $728,900 |
Agents Affiliated with this Home
-
Rebecca Francis

Seller's Agent in 2022
Rebecca Francis
BHHS Fox & Roach
(484) 280-6212
48 in this area
208 Total Sales
-
Theresa Calantoni

Buyer's Agent in 2022
Theresa Calantoni
Keller Williams Northampton
(610) 657-3223
5 in this area
100 Total Sales
Map
Source: Greater Lehigh Valley REALTORS®
MLS Number: 686514
APN: 642592539266-1
- 1672 Station Ave
- 2600 Saddleback
- 4630 Old Saucon Rd
- 4693 Pinehurst Cir Unit 16
- 4741 Pinehurst Cir Unit 10
- 4757 Pinehurst Cir Unit 8
- 3055 Hawk Valley Ct
- 4323 Stonebridge Dr
- 4319 Stonebridge Dr
- 4303 Stonebridge Dr
- 4299 Stonebridge Dr
- 2970 Merion Dr
- 4287 Stonebridge Dr
- 1840 Apple Tree Ln
- 4276 Stonebridge Dr
- 4212 Stonebridge Dr
- 4260 Stonebridge Dr
- 4228 Stonebridge Dr
- 4252 Stonebridge Dr
- 4244 Stonebridge Dr






