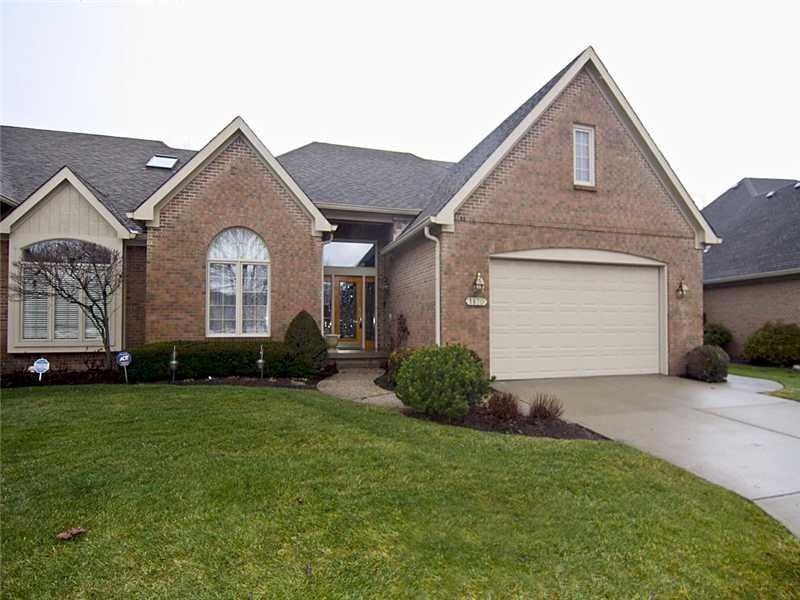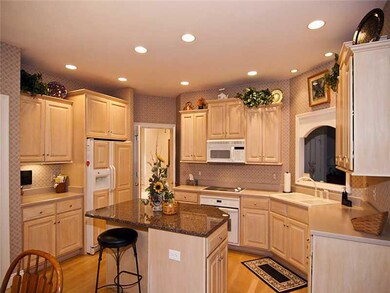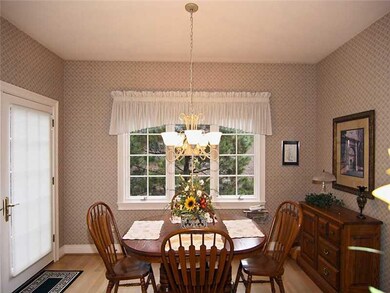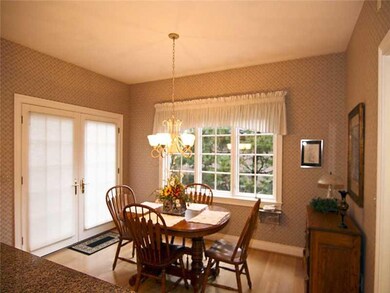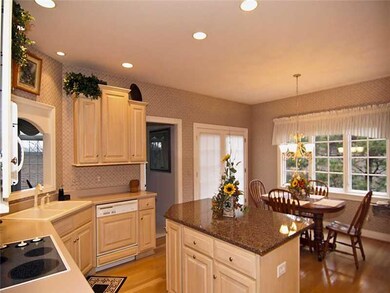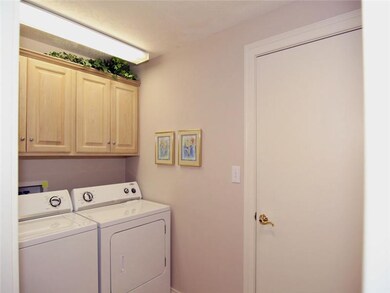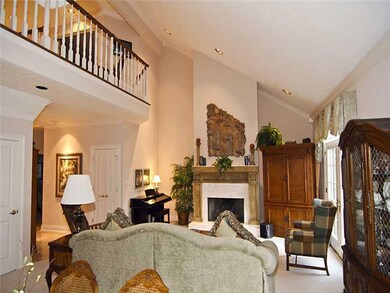
1870 Broadleaf Ct Unit 10 Greenwood, IN 46143
Frances-Stones Crossing NeighborhoodAbout This Home
As of January 2013Well cared Ashwood condominium featuring open entry leading to spacious GR w/cath ceiling & gas firplc. Spacious kitchen w/center isle, nice cabinetry & counters plus brkfst rm w/loads of windows for sunlight. Mstr Suite is large & bath features dbl sinks, sep shower, whirlpool tub & walk-in closet. 2 bedrooms up are nice w/BR#3 used as den + additional Bonus Rm 22x12 good for flex space & is not included in total assessor sqft. Enjoy beautiful patio in rear. Well landscaped + privacy wall.
Last Agent to Sell the Property
Carpenter, REALTORS® License #RB14007142 Listed on: 01/10/2013

Last Buyer's Agent
Freddie Hemrick
Hemrick Property Group Inc.
Property Details
Home Type
- Condominium
Est. Annual Taxes
- $5,426
Year Built
- 1996
HOA Fees
- $335 per month
Outdoor Features
- Patio
Utilities
- Heating System Uses Gas
- Natural Gas Connected
- Gas Water Heater
Ownership History
Purchase Details
Purchase Details
Home Financials for this Owner
Home Financials are based on the most recent Mortgage that was taken out on this home.Purchase Details
Home Financials for this Owner
Home Financials are based on the most recent Mortgage that was taken out on this home.Similar Homes in the area
Home Values in the Area
Average Home Value in this Area
Purchase History
| Date | Type | Sale Price | Title Company |
|---|---|---|---|
| Warranty Deed | -- | None Available | |
| Deed | -- | Chicago Title Company Llc | |
| Interfamily Deed Transfer | -- | None Available |
Mortgage History
| Date | Status | Loan Amount | Loan Type |
|---|---|---|---|
| Previous Owner | $217,000 | New Conventional | |
| Previous Owner | $140,000 | Credit Line Revolving |
Property History
| Date | Event | Price | Change | Sq Ft Price |
|---|---|---|---|---|
| 06/16/2025 06/16/25 | For Sale | $465,000 | +71.0% | $183 / Sq Ft |
| 01/28/2013 01/28/13 | Sold | $272,000 | 0.0% | $118 / Sq Ft |
| 01/17/2013 01/17/13 | Pending | -- | -- | -- |
| 01/10/2013 01/10/13 | For Sale | $272,000 | -- | $118 / Sq Ft |
Tax History Compared to Growth
Tax History
| Year | Tax Paid | Tax Assessment Tax Assessment Total Assessment is a certain percentage of the fair market value that is determined by local assessors to be the total taxable value of land and additions on the property. | Land | Improvement |
|---|---|---|---|---|
| 2024 | $4,235 | $423,500 | $71,000 | $352,500 |
| 2023 | $3,970 | $397,000 | $71,000 | $326,000 |
| 2022 | $3,664 | $366,400 | $71,000 | $295,400 |
| 2021 | $3,198 | $319,800 | $71,000 | $248,800 |
| 2020 | $3,373 | $337,300 | $71,000 | $266,300 |
| 2019 | $3,122 | $312,200 | $71,000 | $241,200 |
| 2018 | $3,050 | $305,900 | $71,000 | $234,900 |
| 2017 | $3,040 | $304,000 | $71,000 | $233,000 |
| 2016 | $2,806 | $284,300 | $60,600 | $223,700 |
| 2014 | $2,502 | $262,300 | $60,600 | $201,700 |
| 2013 | $2,502 | $250,200 | $60,600 | $189,600 |
Agents Affiliated with this Home
-
Anna Bow

Seller's Agent in 2025
Anna Bow
Tomorrow Realty, Inc.
(317) 372-4365
33 in this area
114 Total Sales
-
John Breck

Seller's Agent in 2013
John Breck
Carpenter, REALTORS®
(317) 847-9744
34 in this area
83 Total Sales
-
F
Buyer's Agent in 2013
Freddie Hemrick
Hemrick Property Group Inc.
3 in this area
86 Total Sales
Map
Source: MIBOR Broker Listing Cooperative®
MLS Number: 21210808
APN: 41-04-12-023-015.004-041
- 1858 Broadleaf Ct
- 1738 Pathway Dr S
- 2197 S State Road 135
- 976 Santa Maria Dr
- 1655 Rosebud Ln
- 2231 S State Road 135
- 1614 Rosebud Ln Unit 83
- 138 Plaza Chica St
- 3037 Santiago Dr
- 3005 Olive Branch Rd
- 1502 Heron Ridge Blvd
- 2314 Angelina Way
- 3621 Olive Branch Rd
- 1334 Winfield Way
- 3350 Shore Dr
- 2805 Rylee Ct
- 3608 Olive Branch Rd
- 1313 Brentford Ln
- 2811 Grandview Ln
- 3287 Buckmoor Pkwy
