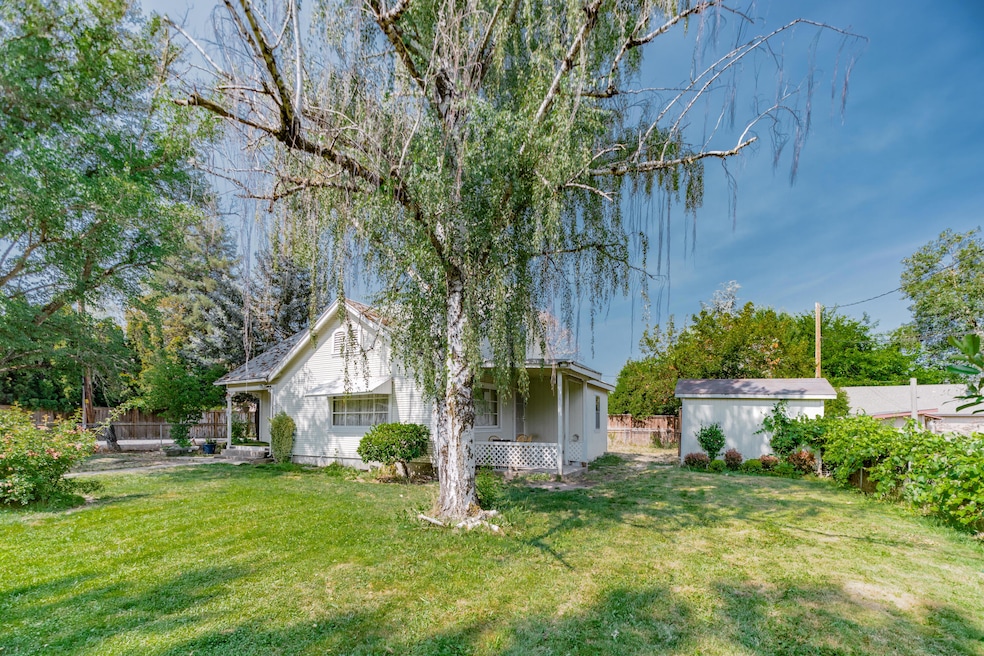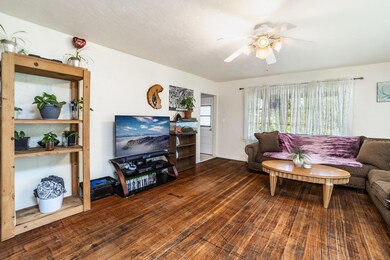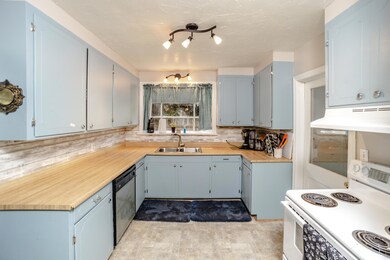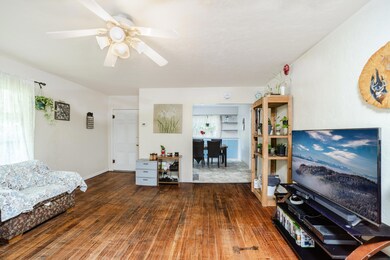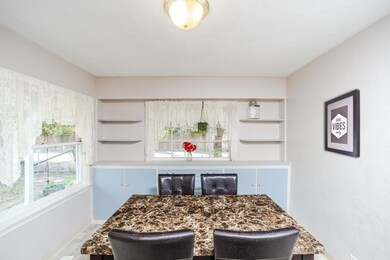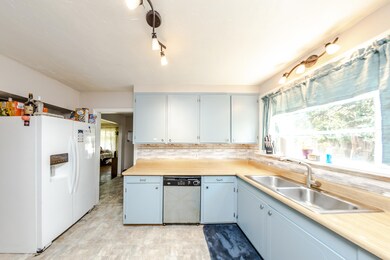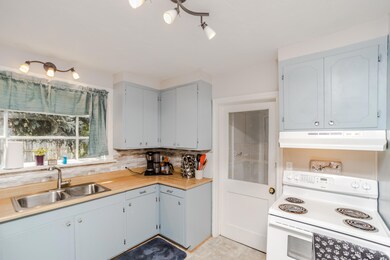
1870 Cloverlawn Dr Grants Pass, OR 97527
Highlights
- Mountain View
- Main Floor Primary Bedroom
- Cottage
- Wood Flooring
- No HOA
- Wood Frame Window
About This Home
As of September 2021Cute cottage with an adorable kitchen, a dining room with built ins you'll love and a downstairs primary bedroom with an oversize walk in closet. There's a lovely front yard, completely fenced with a separate dog yard. There are 2 bedrooms and a full bath upstairs. With a covered porch on one side, there is a great place to relax outside and enjoy the summer. There is off street parking and GPID watering.
Last Agent to Sell the Property
Keller Williams Realty GP Branch License #200611173 Listed on: 07/12/2021

Home Details
Home Type
- Single Family
Est. Annual Taxes
- $2,301
Year Built
- Built in 1947
Lot Details
- 10,019 Sq Ft Lot
- Property fronts an easement
- Fenced
- Level Lot
- Property is zoned R-1-10; Res Low, R-1-10; Res Low
Parking
- No Garage
Property Views
- Mountain
- Territorial
Home Design
- Cottage
- Frame Construction
- Composition Roof
- Concrete Perimeter Foundation
Interior Spaces
- 1,552 Sq Ft Home
- 2-Story Property
- Ceiling Fan
- Wood Frame Window
- Living Room
- Dining Room
- Laundry Room
Kitchen
- Range
- Dishwasher
- Disposal
Flooring
- Wood
- Carpet
- Tile
- Vinyl
Bedrooms and Bathrooms
- 3 Bedrooms
- Primary Bedroom on Main
- Linen Closet
- Walk-In Closet
- 2 Full Bathrooms
- Bathtub with Shower
Home Security
- Carbon Monoxide Detectors
- Fire and Smoke Detector
Outdoor Features
- Patio
- Shed
Schools
- Fruitdale Elementary School
- Lincoln Savage Middle School
- Hidden Valley High School
Utilities
- Forced Air Heating and Cooling System
- Heating System Uses Natural Gas
- Well
- Water Heater
Community Details
- No Home Owners Association
Listing and Financial Details
- Assessor Parcel Number R342867
Ownership History
Purchase Details
Home Financials for this Owner
Home Financials are based on the most recent Mortgage that was taken out on this home.Purchase Details
Home Financials for this Owner
Home Financials are based on the most recent Mortgage that was taken out on this home.Similar Homes in Grants Pass, OR
Home Values in the Area
Average Home Value in this Area
Purchase History
| Date | Type | Sale Price | Title Company |
|---|---|---|---|
| Warranty Deed | $300,000 | Ticor Title Company Of Or | |
| Warranty Deed | $214,000 | First American |
Mortgage History
| Date | Status | Loan Amount | Loan Type |
|---|---|---|---|
| Open | $271,672 | FHA | |
| Previous Owner | $166,500 | New Conventional | |
| Previous Owner | $171,200 | Fannie Mae Freddie Mac |
Property History
| Date | Event | Price | Change | Sq Ft Price |
|---|---|---|---|---|
| 09/23/2021 09/23/21 | Sold | $300,000 | -4.8% | $193 / Sq Ft |
| 08/11/2021 08/11/21 | Pending | -- | -- | -- |
| 07/12/2021 07/12/21 | For Sale | $315,000 | +43.2% | $203 / Sq Ft |
| 06/11/2018 06/11/18 | Sold | $219,900 | -12.0% | $142 / Sq Ft |
| 05/24/2018 05/24/18 | Pending | -- | -- | -- |
| 11/29/2017 11/29/17 | For Sale | $249,900 | -- | $161 / Sq Ft |
Tax History Compared to Growth
Tax History
| Year | Tax Paid | Tax Assessment Tax Assessment Total Assessment is a certain percentage of the fair market value that is determined by local assessors to be the total taxable value of land and additions on the property. | Land | Improvement |
|---|---|---|---|---|
| 2024 | $1,967 | $156,390 | -- | -- |
| 2023 | $1,853 | $151,840 | $0 | $0 |
| 2022 | $1,862 | $147,420 | -- | -- |
| 2021 | $2,269 | $143,130 | $0 | $0 |
| 2020 | $2,232 | $138,970 | $0 | $0 |
| 2019 | $1,791 | $134,930 | $0 | $0 |
| 2018 | $1,742 | $131,000 | $0 | $0 |
| 2017 | $1,736 | $127,190 | $0 | $0 |
| 2016 | $1,525 | $123,490 | $0 | $0 |
| 2015 | $1,475 | $119,900 | $0 | $0 |
| 2014 | $1,451 | $117,660 | $0 | $0 |
Agents Affiliated with this Home
-
Lori Patch
L
Seller's Agent in 2021
Lori Patch
Keller Williams Realty GP Branch
(541) 218-8422
111 Total Sales
-
Joselyn Martin
J
Buyer's Agent in 2021
Joselyn Martin
eXp Realty, LLC
(888) 814-9613
6 Total Sales
-
C
Buyer Co-Listing Agent in 2021
Constance Bradley
eXp Realty, LLC
-
Chris Barnett

Seller's Agent in 2018
Chris Barnett
Realty Executives Southern Oregon
(541) 660-5195
183 Total Sales
-
A
Buyer's Agent in 2018
Amy Cacciacarne
eXp Realty, LLC
Map
Source: Oregon Datashare
MLS Number: 220127003
APN: R342867
- 1960 Cloverlawn Dr
- 1725 Cloverlawn Dr
- 1407 Fruitdale Dr Unit 12
- 1407 Fruitdale Dr Unit 11
- 1407 Fruitdale Dr Unit 10
- 1407 Fruitdale Dr Unit 9
- 1407 Fruitdale Dr Unit 8
- 1407 Fruitdale Dr Unit 6
- 1407 Fruitdale Dr Unit 5
- 1407 Fruitdale Dr Unit 3
- 1407 Fruitdale Dr Unit 7
- 1407 Fruitdale Dr Unit 4
- 1407 Fruitdale Dr Unit 2
- 1781 SE Brookhurst Way
- 2078 Cloverlawn Dr
- 2045 Cloverlawn Dr
- 1723 SE Brookhurst Way
- 1721 Brookhurst Way
- 1419 Fruitdale Dr
- 118 Swarthout Dr
