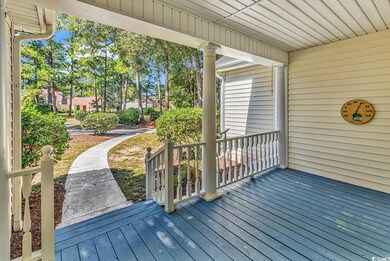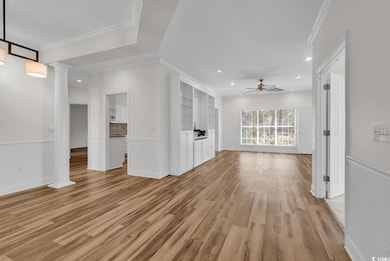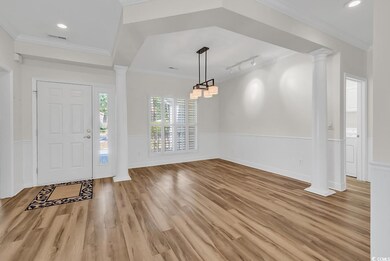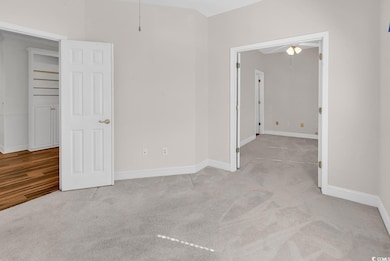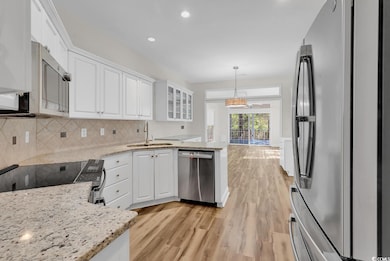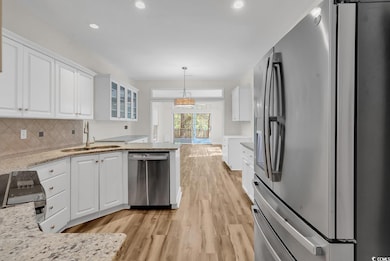1870 Club Cir Pawleys Island, SC 29585
Estimated payment $3,168/month
Highlights
- Golf Course Community
- Private Beach
- Clubhouse
- Waccamaw Elementary School Rated A-
- Gated Community
- Ranch Style House
About This Home
Beautiful 3-bedroom, 2-bath traditional ranch home located in the highly sought-after gated golf community of River Club. This home features an open floor plan filled with natural light, formal dining room, office/extra living space, crown molding, recessed lighting, new luxury vinyl plank flooring, and granite countertops in the kitchen. Enjoy cooking with high-end stainless-steel appliances and entertaining in the bright Carolina room or on the screened rear porch overlooking the shaded lot. A spacious front porch adds to the home's Southern charm, while the side-load garage provides both convenience and curb appeal. Residents of River Club have the benefit of private access to a clubhouse, pool, and tennis courts, together with wonderful amenities through Litchfield by the Sea, which includes private beach access, walking trails, and fishing docks. Golf memberships are available for the award-winning River Club Golf Course. The HOA fee includes Spectrum cable and internet, garbage pickup, and 24-hour guard-gated security. River Club Ownership offers the perfect blend of golf, coastal living and comfort.
Home Details
Home Type
- Single Family
Est. Annual Taxes
- $1,284
Year Built
- Built in 1995
Lot Details
- 0.28 Acre Lot
- Private Beach
- Irregular Lot
HOA Fees
- $214 Monthly HOA Fees
Parking
- 2 Car Attached Garage
- Side Facing Garage
Home Design
- Ranch Style House
- Slab Foundation
- Wood Frame Construction
- Vinyl Siding
Interior Spaces
- 1,904 Sq Ft Home
- Crown Molding
- Ceiling Fan
- Recessed Lighting
- Insulated Doors
- Entrance Foyer
- Formal Dining Room
- Screened Porch
- Pull Down Stairs to Attic
Kitchen
- Double Oven
- Range
- Microwave
- Dishwasher
- Stainless Steel Appliances
- Solid Surface Countertops
- Disposal
Flooring
- Carpet
- Luxury Vinyl Tile
- Vinyl
Bedrooms and Bathrooms
- 3 Bedrooms
- Split Bedroom Floorplan
- Bathroom on Main Level
- 2 Full Bathrooms
Laundry
- Laundry Room
- Washer and Dryer
Home Security
- Storm Doors
- Fire and Smoke Detector
Schools
- Waccamaw Elementary School
- Waccamaw Middle School
- Waccamaw High School
Utilities
- Central Heating and Cooling System
- Underground Utilities
- Water Heater
- Phone Available
- Cable TV Available
Community Details
Overview
- Association fees include electric common, trash pickup, pool service, landscape/lawn, manager, common maint/repair, security, recreation facilities, legal and accounting, primary antenna/cable TV, recycling, internet access
- The community has rules related to allowable golf cart usage in the community
Recreation
- Golf Course Community
- Tennis Courts
- Community Pool
Additional Features
- Clubhouse
- Security
- Gated Community
Map
Home Values in the Area
Average Home Value in this Area
Tax History
| Year | Tax Paid | Tax Assessment Tax Assessment Total Assessment is a certain percentage of the fair market value that is determined by local assessors to be the total taxable value of land and additions on the property. | Land | Improvement |
|---|---|---|---|---|
| 2024 | $1,284 | $11,510 | $3,200 | $8,310 |
| 2023 | $1,284 | $11,510 | $3,200 | $8,310 |
| 2022 | $1,184 | $11,510 | $3,200 | $8,310 |
| 2021 | $1,148 | $11,508 | $3,200 | $8,308 |
| 2020 | $1,145 | $11,508 | $3,200 | $8,308 |
| 2019 | $1,158 | $11,724 | $2,936 | $8,788 |
| 2018 | $1,158 | $114,880 | $0 | $0 |
| 2017 | $1,189 | $114,880 | $0 | $0 |
| 2016 | $2,957 | $9,424 | $0 | $0 |
| 2015 | $752 | $0 | $0 | $0 |
| 2014 | $754 | $221,000 | $65,000 | $156,000 |
| 2012 | -- | $221,000 | $65,000 | $156,000 |
Property History
| Date | Event | Price | List to Sale | Price per Sq Ft | Prior Sale |
|---|---|---|---|---|---|
| 10/27/2025 10/27/25 | For Sale | $539,000 | +79.7% | $283 / Sq Ft | |
| 03/09/2016 03/09/16 | Sold | $300,000 | -10.4% | $157 / Sq Ft | View Prior Sale |
| 02/04/2016 02/04/16 | Pending | -- | -- | -- | |
| 12/10/2015 12/10/15 | For Sale | $335,000 | -- | $176 / Sq Ft |
Purchase History
| Date | Type | Sale Price | Title Company |
|---|---|---|---|
| Deed | $300,000 | -- | |
| Interfamily Deed Transfer | -- | -- | |
| Warranty Deed | $385,000 | None Available | |
| Warranty Deed | $218,500 | -- |
Source: Coastal Carolinas Association of REALTORS®
MLS Number: 2525961
APN: 04-0193C-006-00-00
- 1614 Club Cir
- 168 MacKinley Cir
- 13 Condor Ct Unit SLB-1
- Saltcreek Elite Plan at Sanderling Bay
- Bellwood Plan at Sanderling Bay
- Saltcreek Plan at Sanderling Bay
- 64 Condor Ct
- 1217 Hawthorn Dr Unit Lot 52 Litchfield Co
- 64 Condor Ct Unit SLB-19
- 103 Condor Ct Unit HS9 Saltcreek Farmho
- 885 Martin Luther King Rd
- 114 Condor Ct Unit HS15 Saltcreek Elite
- 607 Hawthorn Dr
- 806 Algonquin Dr Unit B
- 118 Goodson Loop Unit Lot 5 Litchfield Cou
- 984 Algonquin Dr Unit D
- 85 Highgrove Ct Unit 1301
- 999 Algonquin Dr Unit E
- 56 Henderson Way Unit Lot 1 Sunset Cove
- 133 Goodson Loop Unit Litchfield Country C
- 393 Aspen Loop Unit ID1253451P
- 911 Algonquin Dr Unit Pawleys Pavilion 911
- 1025 Algonquin Dr Unit 1025G Pawleys Pavilion
- 149 Old Cedar Loop
- 176 Old Cedar Loop Unit ID1253452P
- 33 Golf View Ct Unit River Club
- 72 Haint Place Unit Magnolia Beach West
- 29 Wimbledon Ct Unit 8
- 84 Racquet Club Dr Unit WVC 14
- 38 Beaver Pond Loop Unit 18
- 13160 Ocean Hwy Unit ID1253468P
- 5 Ashcraft Cir
- 173 Norris Dr Unit ID1253402P
- 292 Clearwater Dr
- 390 Pinehurst Ln Unit ID1253447P
- 342 Pinehurst Ln Unit ID1253372P
- 270 Pinehurst Ln Unit ID1253774P
- 117 Pinehurst Ln Unit ID1253381P
- 10301 Ocean Hwy
- 80 Pinehurst Ln Unit ID1253416P

