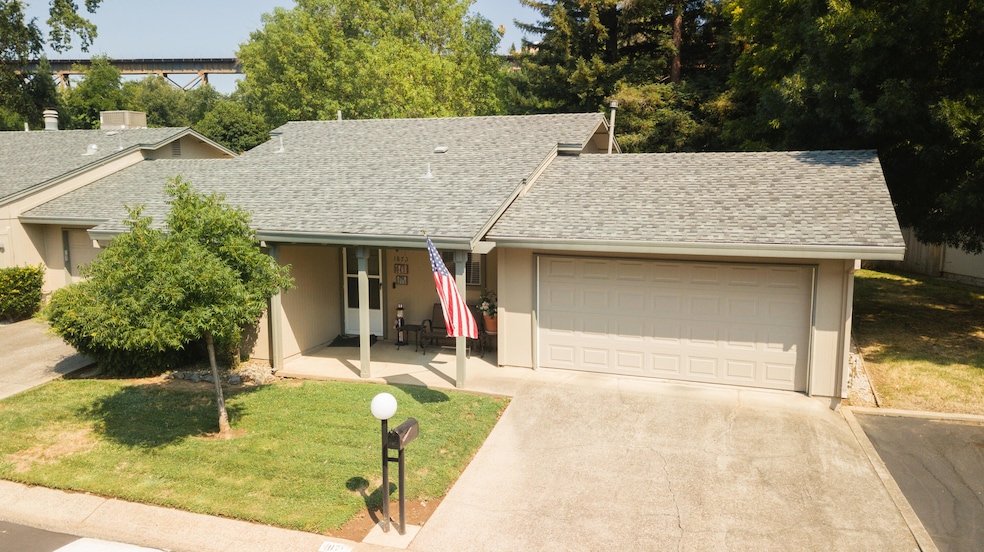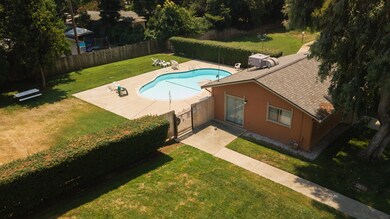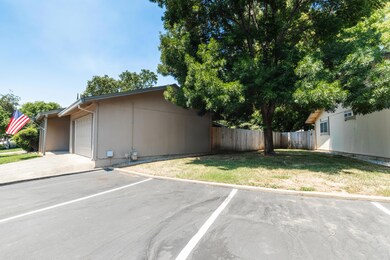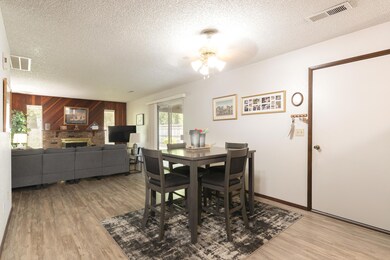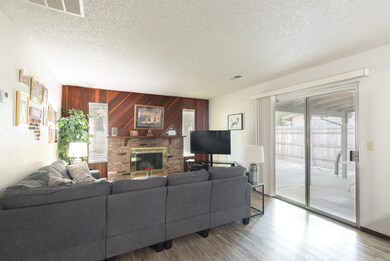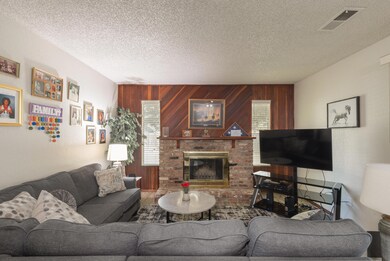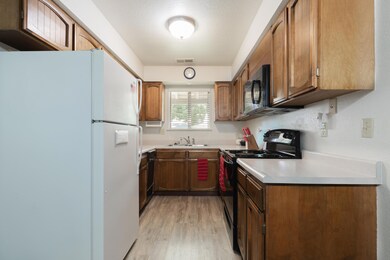
1870 Del Mar Ave Redding, CA 96003
Benton Tract NeighborhoodHighlights
- Contemporary Architecture
- Solid Surface Countertops
- 1-Story Property
- Shasta High School Rated A
- Community Pool
- Forced Air Heating and Cooling System
About This Home
As of November 2024Check out the charm of this ground-level condo in the popular Del Mar Gardens. Perfect for comfort and convenience, this residence offers a welcoming atmosphere with access to a community pool and clubhouse.
Enjoy the beauty of nature with nearby trails. Pet lovers will appreciate its pet-friendly environment that welcomes your furry friends and ease of social outings. With no age or ownership restrictions, this condo is a versatile home that suits any stage of life, whether you're buying your first home, investing, or settling down for retirement.
Its prime location and flexible use policy make it highly desirable for rental purposes, whether you're considering a long-term lease investment or furnished rental potential. The inclusive community ensures broad appeal.
Last Agent to Sell the Property
Cassie Gyves
TREG INC - The Real Estate Group License #01400173 Listed on: 08/08/2024
Property Details
Home Type
- Multi-Family
Est. Annual Taxes
- $2,084
Year Built
- Built in 1977
Lot Details
- 3,049 Sq Ft Lot
Parking
- Off-Street Parking
Home Design
- Contemporary Architecture
- Property Attached
- Slab Foundation
- Composition Roof
- Wood Siding
Interior Spaces
- 1,009 Sq Ft Home
- 1-Story Property
- Living Room with Fireplace
Kitchen
- Recirculated Exhaust Fan
- Solid Surface Countertops
Bedrooms and Bathrooms
- 2 Bedrooms
- 2 Full Bathrooms
Utilities
- Forced Air Heating and Cooling System
- Cable TV Available
Listing and Financial Details
- Assessor Parcel Number 112-150-010-000
Community Details
Overview
- Property has a Home Owners Association
- Del Mar Gardens Subdivision
Recreation
- Community Pool
Ownership History
Purchase Details
Home Financials for this Owner
Home Financials are based on the most recent Mortgage that was taken out on this home.Purchase Details
Home Financials for this Owner
Home Financials are based on the most recent Mortgage that was taken out on this home.Purchase Details
Home Financials for this Owner
Home Financials are based on the most recent Mortgage that was taken out on this home.Purchase Details
Purchase Details
Similar Homes in Redding, CA
Home Values in the Area
Average Home Value in this Area
Purchase History
| Date | Type | Sale Price | Title Company |
|---|---|---|---|
| Grant Deed | $261,000 | Placer Title | |
| Grant Deed | $261,000 | Placer Title | |
| Grant Deed | -- | Placer Title | |
| Grant Deed | -- | Placer Title | |
| Grant Deed | $269,500 | Placer Title Company | |
| Interfamily Deed Transfer | -- | None Available | |
| Interfamily Deed Transfer | -- | None Available |
Mortgage History
| Date | Status | Loan Amount | Loan Type |
|---|---|---|---|
| Open | $234,900 | New Conventional | |
| Closed | $234,900 | New Conventional |
Property History
| Date | Event | Price | Change | Sq Ft Price |
|---|---|---|---|---|
| 07/19/2025 07/19/25 | For Sale | $279,000 | +6.9% | $277 / Sq Ft |
| 11/19/2024 11/19/24 | Sold | $261,000 | -1.1% | $259 / Sq Ft |
| 10/17/2024 10/17/24 | Pending | -- | -- | -- |
| 10/11/2024 10/11/24 | Price Changed | $263,900 | -0.4% | $262 / Sq Ft |
| 08/08/2024 08/08/24 | For Sale | $265,000 | 0.0% | $263 / Sq Ft |
| 07/19/2024 07/19/24 | Pending | -- | -- | -- |
| 07/15/2024 07/15/24 | For Sale | $265,000 | -1.7% | $263 / Sq Ft |
| 09/14/2021 09/14/21 | Sold | $269,500 | 0.0% | $267 / Sq Ft |
| 08/15/2021 08/15/21 | Pending | -- | -- | -- |
| 05/11/2021 05/11/21 | For Sale | $269,500 | -- | $267 / Sq Ft |
Tax History Compared to Growth
Tax History
| Year | Tax Paid | Tax Assessment Tax Assessment Total Assessment is a certain percentage of the fair market value that is determined by local assessors to be the total taxable value of land and additions on the property. | Land | Improvement |
|---|---|---|---|---|
| 2025 | $2,084 | $261,000 | $35,000 | $226,000 |
| 2024 | $2,051 | $204,004 | $18,924 | $185,080 |
| 2023 | $2,051 | $200,004 | $18,553 | $181,451 |
| 2022 | $2,801 | $269,500 | $25,000 | $244,500 |
| 2021 | $1,071 | $97,910 | $17,317 | $80,593 |
| 2020 | $1,085 | $170,000 | $25,000 | $145,000 |
| 2019 | $957 | $95,007 | $16,804 | $78,203 |
| 2018 | $963 | $93,145 | $16,475 | $76,670 |
| 2017 | $956 | $91,319 | $16,152 | $75,167 |
| 2016 | $925 | $89,530 | $15,836 | $73,694 |
| 2015 | $912 | $88,187 | $15,599 | $72,588 |
| 2014 | $904 | $86,461 | $15,294 | $71,167 |
Agents Affiliated with this Home
-
Mark Chitwood

Seller's Agent in 2025
Mark Chitwood
Josh Barker Real Estate
(530) 524-9859
1 in this area
90 Total Sales
-
Cassie Gyves

Seller Co-Listing Agent in 2024
Cassie Gyves
TREG INC - The Real Estate Group
(530) 945-9777
2 in this area
44 Total Sales
-
S
Seller's Agent in 2021
Scott Swendiman
Swendiman & Associates
-
C
Buyer's Agent in 2021
CASSIE GYVES-Broker Associate
TREG INC - The Real Estate Group
-
C
Buyer's Agent in 2021
CASSIE GIBSON-GYVES
RE/MAX
Map
Source: Shasta Association of REALTORS®
MLS Number: 24-3088
APN: 112-150-010-000
- 1808 Del Mar Ave
- 1836 Del Mar Ave
- 1745 Del Mar Ave
- 1556 Santa fe Ave
- 303 Pearl St
- 524 Loma St
- 265 River Park Dr
- 1000 East St
- 1020 East St
- 1066 Pine St
- 2440 Snow Ln
- 2450 Snow Ln
- 1115 Eureka Way
- 866 Blackstone Ct
- 466 Tourmaline Way
- 830 West St
- 409 Ridgecrest Trail
- 466 Ridgecrest Trail Unit 136
- 249 Ridgetop Dr Unit 239
- 678 West St
