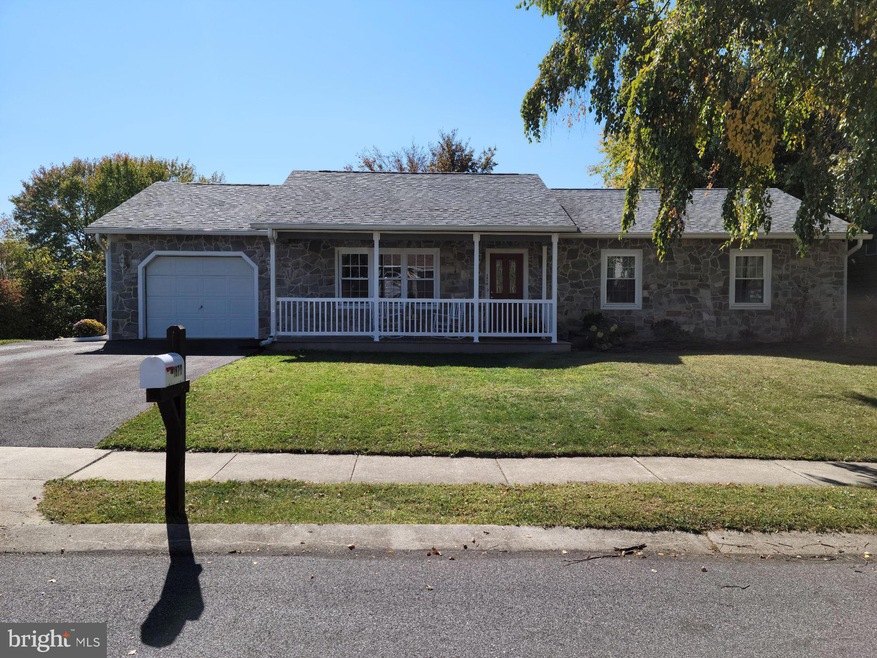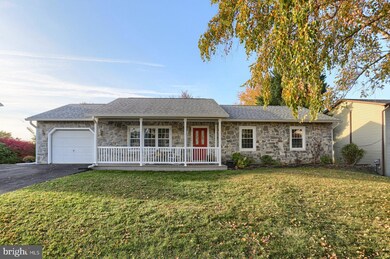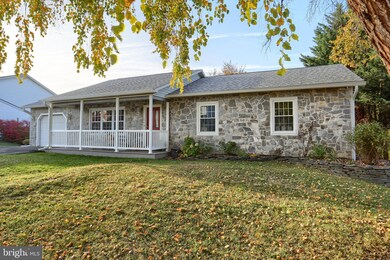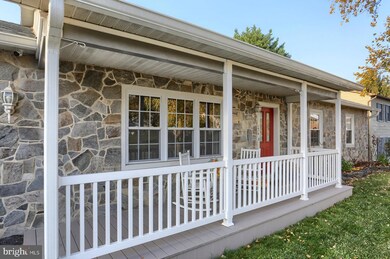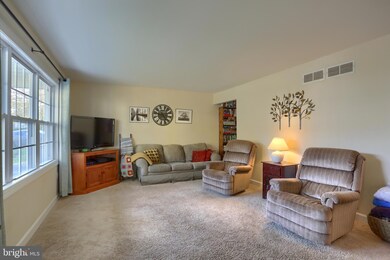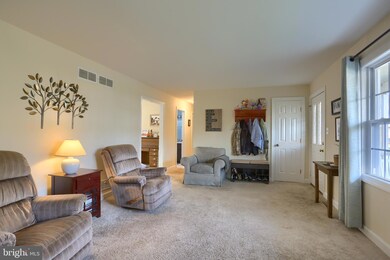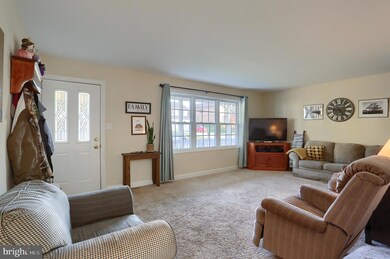
1870 Market Extended St Middletown, PA 17057
Lower Swatara Township NeighborhoodHighlights
- Deck
- No HOA
- Country Kitchen
- Rambler Architecture
- Den
- Porch
About This Home
As of December 2024This updated home is move in ready. 3-4 bedrooms, 3 full baths, well maintained ranch home. Exposed walkout basement. Newer heat pump, HVAC, roof, stainless steel appliances all ready to welcome you home. Don't miss this opportunity, schedule today!
Have received an offer deadline is at 6pm Sunday 11/3. Please let me know if writing.
Home Details
Home Type
- Single Family
Est. Annual Taxes
- $4,852
Year Built
- Built in 1990 | Remodeled in 2017
Lot Details
- 0.26 Acre Lot
- Board Fence
- Sloped Lot
Parking
- 1 Car Attached Garage
- Front Facing Garage
- Driveway
Home Design
- Rambler Architecture
- Block Foundation
- Frame Construction
- Fiberglass Roof
- Asphalt Roof
- Stone Siding
- Vinyl Siding
- Stick Built Home
Interior Spaces
- Property has 1 Level
- Sliding Doors
- Combination Kitchen and Dining Room
- Den
- Fire and Smoke Detector
- Laundry Room
Kitchen
- Country Kitchen
- Electric Oven or Range
- Microwave
- Dishwasher
- Disposal
Flooring
- Wall to Wall Carpet
- Vinyl
Bedrooms and Bathrooms
- En-Suite Primary Bedroom
Partially Finished Basement
- Walk-Out Basement
- Basement Fills Entire Space Under The House
- Interior Basement Entry
- Laundry in Basement
- Basement with some natural light
Outdoor Features
- Deck
- Patio
- Porch
Schools
- Middletown Area High School
Utilities
- Central Air
- Heat Pump System
- 200+ Amp Service
- Electric Water Heater
- Cable TV Available
Community Details
- No Home Owners Association
- Shopes Garden Subdivision
Listing and Financial Details
- Assessor Parcel Number 36-012-432-000-0000
Similar Homes in Middletown, PA
Home Values in the Area
Average Home Value in this Area
Property History
| Date | Event | Price | Change | Sq Ft Price |
|---|---|---|---|---|
| 12/20/2024 12/20/24 | Sold | $275,000 | -3.5% | $138 / Sq Ft |
| 11/03/2024 11/03/24 | Pending | -- | -- | -- |
| 10/30/2024 10/30/24 | For Sale | $285,000 | +63.0% | $143 / Sq Ft |
| 04/27/2018 04/27/18 | Sold | $174,900 | 0.0% | $88 / Sq Ft |
| 03/23/2018 03/23/18 | Pending | -- | -- | -- |
| 02/21/2018 02/21/18 | Price Changed | $174,900 | -3.3% | $88 / Sq Ft |
| 01/19/2018 01/19/18 | For Sale | $180,900 | 0.0% | $91 / Sq Ft |
| 12/22/2017 12/22/17 | Pending | -- | -- | -- |
| 11/10/2017 11/10/17 | Price Changed | $180,900 | -4.7% | $91 / Sq Ft |
| 10/06/2017 10/06/17 | Price Changed | $189,900 | -5.0% | $95 / Sq Ft |
| 09/27/2017 09/27/17 | For Sale | $199,900 | 0.0% | $100 / Sq Ft |
| 09/05/2017 09/05/17 | Pending | -- | -- | -- |
| 07/31/2017 07/31/17 | For Sale | $199,900 | -- | $100 / Sq Ft |
Tax History Compared to Growth
Agents Affiliated with this Home
-
Chas Juran

Seller's Agent in 2024
Chas Juran
Coldwell Banker Realty
(717) 254-3720
1 in this area
5 Total Sales
-
Jared Knaub

Buyer's Agent in 2024
Jared Knaub
RE/MAX
(717) 497-9172
3 in this area
13 Total Sales
-
Bob Hoobler

Seller's Agent in 2018
Bob Hoobler
RE/MAX
(717) 920-6400
362 Total Sales
-
Brandon L. Allen

Buyer's Agent in 2018
Brandon L. Allen
RE/MAX
2 in this area
121 Total Sales
Map
Source: Bright MLS
MLS Number: PADA2038872
- 1899 Market Street Extension
- 527 Eshelman St
- 412 Edinburgh Rd
- 452 Eshelman St
- 475 2nd St
- 556 Morgan Dr
- 304 Rosedale Ave
- 15 Shirley Dr
- 460 Lumber St
- 276 Broad St
- 8 Heathglen Rd
- 296 2nd St
- 160 Hartford Dr
- 0 Walnut St
- 63 Roop St
- 104 Paxton St
- 176 Poplar St
- 1021 Williams Dr
- 1022 Williams Dr
- 1420 Woodridge Dr
