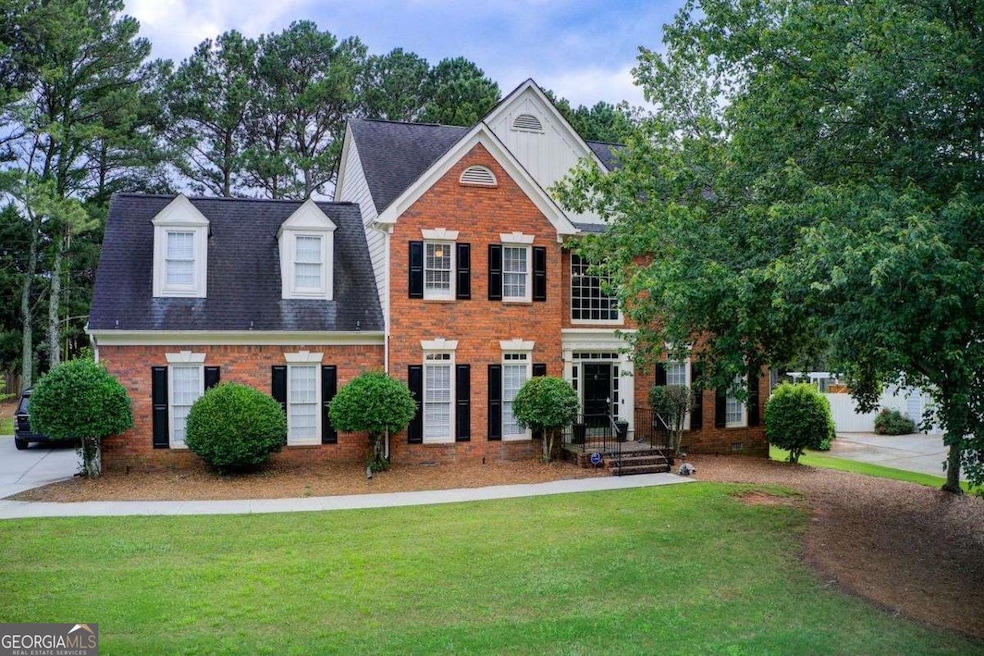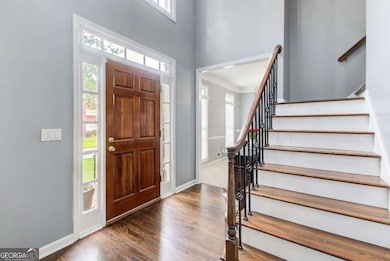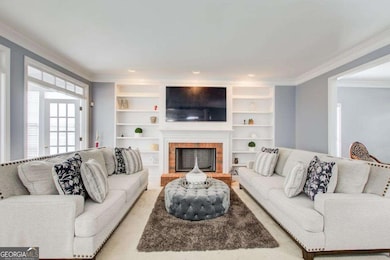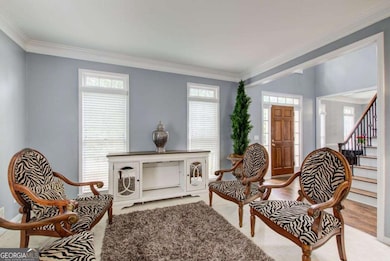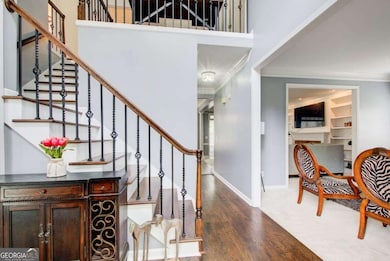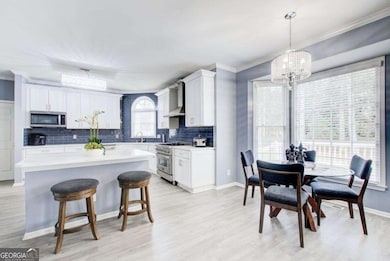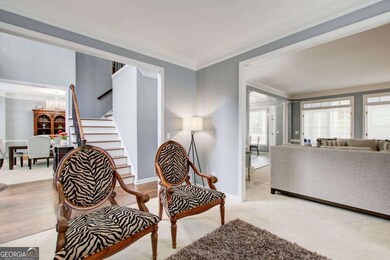1870 Milfield Cir Snellville, GA 30078
Estimated payment $3,246/month
Highlights
- City View
- Traditional Architecture
- Bonus Room
- Craig Elementary School Rated A
- Wood Flooring
- Solid Surface Countertops
About This Home
This four-bedroom, three-bathroom home offers approximately 3,137 square feet of living space. The property features a recently remodeled kitchen, showcasing new high-quality cabinets, countertops, and stainless-steel appliances. This kitchen also providing ample natural light and a refined aesthetic. Throughout the home, new hardwood flooring has been installed, adding a warm and inviting ambiance. The primary bedroom is spacious and well-appointed, providing a comfortable retreat. The additional three bedrooms offer ample space for comfortable living. The home's layout and features create an ideal environment for a variety of living arrangements. The property's features have been thoughtfully selected to enhance the overall living experience, catering to diverse preferences and needs. This home presents an opportunity to reside in a well-maintained and updated space, promoting comfort and functionality.
Home Details
Home Type
- Single Family
Est. Annual Taxes
- $5,474
Year Built
- Built in 1992
Lot Details
- 0.38 Acre Lot
- Back and Front Yard Fenced
- Privacy Fence
- Level Lot
HOA Fees
- $71 Monthly HOA Fees
Home Design
- Traditional Architecture
- Composition Roof
- Brick Front
Interior Spaces
- 3,137 Sq Ft Home
- 2-Story Property
- Bookcases
- Ceiling Fan
- Fireplace With Gas Starter
- Entrance Foyer
- Family Room with Fireplace
- Formal Dining Room
- Den
- Bonus Room
- City Views
- Pull Down Stairs to Attic
- Fire and Smoke Detector
Kitchen
- Breakfast Room
- Walk-In Pantry
- Dishwasher
- Kitchen Island
- Solid Surface Countertops
Flooring
- Wood
- Carpet
- Tile
Bedrooms and Bathrooms
- 4 Bedrooms
- Walk-In Closet
- Double Vanity
Laundry
- Laundry Room
- Laundry on upper level
- Dryer
- Washer
Parking
- 2 Car Garage
- Parking Accessed On Kitchen Level
- Side or Rear Entrance to Parking
- Garage Door Opener
Location
- Property is near schools
- Property is near shops
Schools
- Craig Elementary School
- Alton C Crews Middle School
- Brookwood High School
Utilities
- Central Heating and Cooling System
- High Speed Internet
- Phone Available
- Cable TV Available
Listing and Financial Details
- Tax Lot 105
Community Details
Overview
- Association fees include ground maintenance, swimming, tennis
- Kensington Subdivision
Recreation
- Tennis Courts
- Swim Team
- Community Pool
Map
Home Values in the Area
Average Home Value in this Area
Tax History
| Year | Tax Paid | Tax Assessment Tax Assessment Total Assessment is a certain percentage of the fair market value that is determined by local assessors to be the total taxable value of land and additions on the property. | Land | Improvement |
|---|---|---|---|---|
| 2025 | $6,139 | $201,840 | $36,000 | $165,840 |
| 2024 | $5,455 | $161,280 | $36,000 | $125,280 |
| 2023 | $5,455 | $185,920 | $37,600 | $148,320 |
| 2022 | $5,595 | $169,720 | $35,200 | $134,520 |
| 2021 | $4,818 | $129,960 | $26,000 | $103,960 |
| 2020 | $1,250 | $131,520 | $26,000 | $105,520 |
| 2019 | $1,153 | $131,520 | $26,000 | $105,520 |
| 2018 | $3,974 | $131,520 | $26,000 | $105,520 |
| 2016 | $3,233 | $96,360 | $18,400 | $77,960 |
| 2015 | $3,261 | $96,360 | $18,400 | $77,960 |
| 2014 | $3,276 | $96,360 | $18,400 | $77,960 |
Property History
| Date | Event | Price | List to Sale | Price per Sq Ft | Prior Sale |
|---|---|---|---|---|---|
| 10/28/2025 10/28/25 | Price Changed | $515,000 | -1.7% | $164 / Sq Ft | |
| 06/30/2025 06/30/25 | Price Changed | $524,000 | -3.0% | $167 / Sq Ft | |
| 05/30/2025 05/30/25 | For Sale | $540,000 | +66.2% | $172 / Sq Ft | |
| 08/25/2020 08/25/20 | Sold | $324,900 | 0.0% | $104 / Sq Ft | View Prior Sale |
| 07/08/2020 07/08/20 | Pending | -- | -- | -- | |
| 07/03/2020 07/03/20 | For Sale | $324,900 | -- | $104 / Sq Ft |
Purchase History
| Date | Type | Sale Price | Title Company |
|---|---|---|---|
| Warranty Deed | -- | -- | |
| Warranty Deed | $324,900 | -- |
Mortgage History
| Date | Status | Loan Amount | Loan Type |
|---|---|---|---|
| Open | $259,920 | New Conventional | |
| Closed | $259,920 | New Conventional |
Source: Georgia MLS
MLS Number: 10532949
APN: 5-054-297
- 1260 Rocky Rd
- 1847 Litchfield Rd SW
- 3217 Hidden Valley Cir
- 736 Singley Dr
- 1650 Albion Dr
- 3587 Hidden Valley Cir
- 625 Oxford Hall Dr
- 733 Emerald Forest Cir SW
- 733 Emerald Forest Cir
- 1570 Greyfield Trace
- 1626 Scholar Dr
- 1845 North Rd
- 1249 Thorncliff Ct
- 429 Trickum Hill Dr
- 700 Rosehill Ln
- 509 Trickum Hill Dr
- 1452 Silver Charm Ln
- 1898 Valley View Rd
- 1724 Cum Laude Way
- 413 Cricket Ridge Ct
