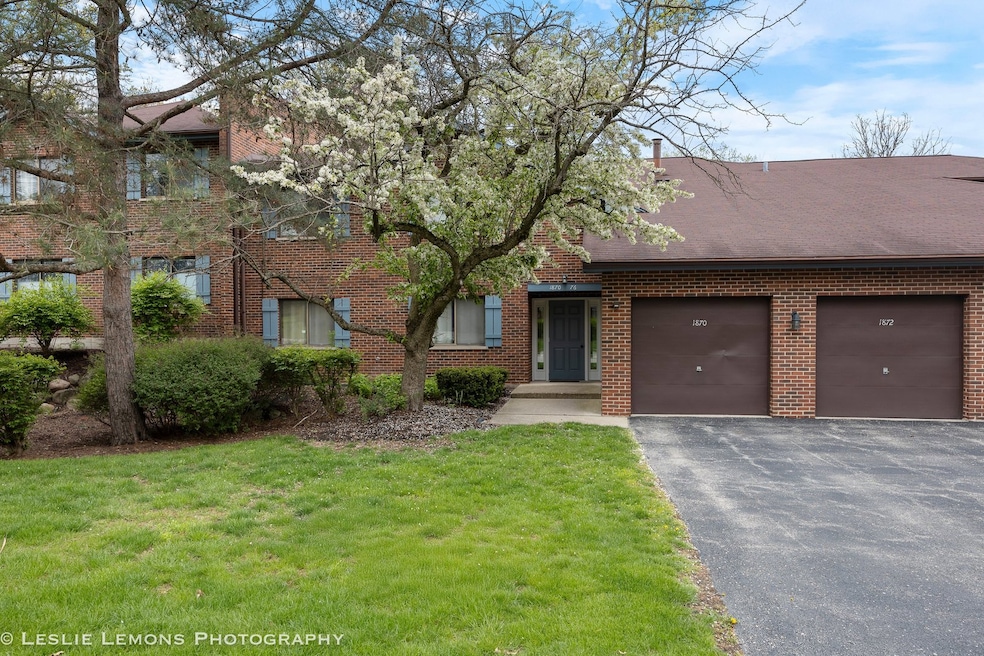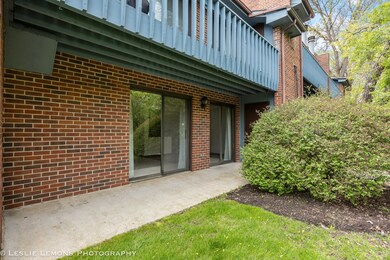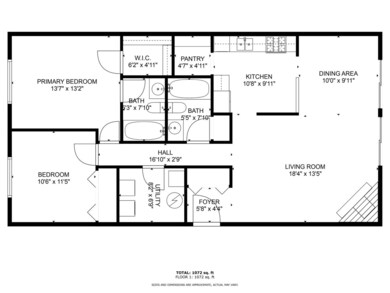
Highlights
- Main Floor Bedroom
- Formal Dining Room
- Living Room
- Lisle Elementary School Rated A-
- Walk-In Closet
- Laundry Room
About This Home
As of May 2025Beautiful, refreshed 2BD BA unit. New LVT and carpeting flooring. Must see.Newer appliances, light fixtures, and freshly painted. Professional pictures coming
Last Agent to Sell the Property
@properties Christie's International Real Estate License #475159733 Listed on: 05/01/2025

Property Details
Home Type
- Condominium
Est. Annual Taxes
- $4,006
Year Built
- Built in 1985 | Remodeled in 2024
Parking
- 2 Car Garage
- Driveway
- Parking Included in Price
Home Design
- Cluster Home
- Brick Exterior Construction
Interior Spaces
- 1,152 Sq Ft Home
- 2-Story Property
- Fireplace With Gas Starter
- Family Room with Fireplace
- Living Room
- Formal Dining Room
- Laundry Room
Bedrooms and Bathrooms
- 2 Bedrooms
- 2 Potential Bedrooms
- Main Floor Bedroom
- Walk-In Closet
- 2 Full Bathrooms
Schools
- Lisle Junior High School
- Lisle High School
Utilities
- Forced Air Heating and Cooling System
- Heating System Uses Natural Gas
- Lake Michigan Water
Community Details
Overview
- 6 Units
- Keuth Association
- Property managed by Keith
Pet Policy
- No Pets Allowed
Ownership History
Purchase Details
Home Financials for this Owner
Home Financials are based on the most recent Mortgage that was taken out on this home.Similar Homes in Lisle, IL
Home Values in the Area
Average Home Value in this Area
Purchase History
| Date | Type | Sale Price | Title Company |
|---|---|---|---|
| Warranty Deed | $150,000 | None Available |
Mortgage History
| Date | Status | Loan Amount | Loan Type |
|---|---|---|---|
| Previous Owner | $30,000 | Seller Take Back |
Property History
| Date | Event | Price | Change | Sq Ft Price |
|---|---|---|---|---|
| 05/29/2025 05/29/25 | Sold | $245,000 | 0.0% | $213 / Sq Ft |
| 05/05/2025 05/05/25 | For Sale | $245,000 | -- | $213 / Sq Ft |
| 05/05/2025 05/05/25 | Pending | -- | -- | -- |
Tax History Compared to Growth
Tax History
| Year | Tax Paid | Tax Assessment Tax Assessment Total Assessment is a certain percentage of the fair market value that is determined by local assessors to be the total taxable value of land and additions on the property. | Land | Improvement |
|---|---|---|---|---|
| 2023 | $4,006 | $60,180 | $5,580 | $54,600 |
| 2022 | $3,639 | $54,220 | $5,030 | $49,190 |
| 2021 | $3,522 | $52,170 | $4,840 | $47,330 |
| 2020 | $3,371 | $51,230 | $4,750 | $46,480 |
| 2019 | $3,304 | $49,010 | $4,540 | $44,470 |
| 2018 | $2,865 | $43,370 | $4,020 | $39,350 |
| 2017 | $2,826 | $41,900 | $3,880 | $38,020 |
| 2016 | $2,750 | $40,390 | $3,740 | $36,650 |
| 2015 | $2,696 | $38,030 | $3,520 | $34,510 |
| 2014 | $2,784 | $38,800 | $3,590 | $35,210 |
| 2013 | $2,974 | $41,820 | $3,870 | $37,950 |
Agents Affiliated with this Home
-
Patricia Gibbons

Seller's Agent in 2025
Patricia Gibbons
@ Properties
(630) 673-2315
1 in this area
88 Total Sales
-
Sabrina Glover

Buyer's Agent in 2025
Sabrina Glover
Platinum Partners Realtors
(630) 523-9989
5 in this area
271 Total Sales
Map
Source: Midwest Real Estate Data (MRED)
MLS Number: 12355094
APN: 08-10-310-038
- 5375 Newport 2c Dr Unit 2C
- 6274 Lee Ct
- 2111 Ohio St
- 5515 Lakeside Dr Unit 1D
- 5504 E Lake Dr Unit C
- 5600 Hillcrest Ln Unit 2L
- 5538 E Lake Dr Unit A
- 5600 Hillcrest Ln Unit 4G
- 5522 E Lake Dr Unit B
- 1615 Maple Ave Unit 1L-2L
- 5234 Cedar Ct
- 2400 Shasta Dr
- 2004 Burlington Ave
- 5S641 Bluff Ln
- 1607 Burlington Ave Unit 3
- 5S640 Bluff Ln
- 5607 River Rd
- 5800 Oakwood Dr Unit 1A
- 5800 Oakwood Dr Unit B-28
- 1833 Four Lakes Ave Unit 3L



