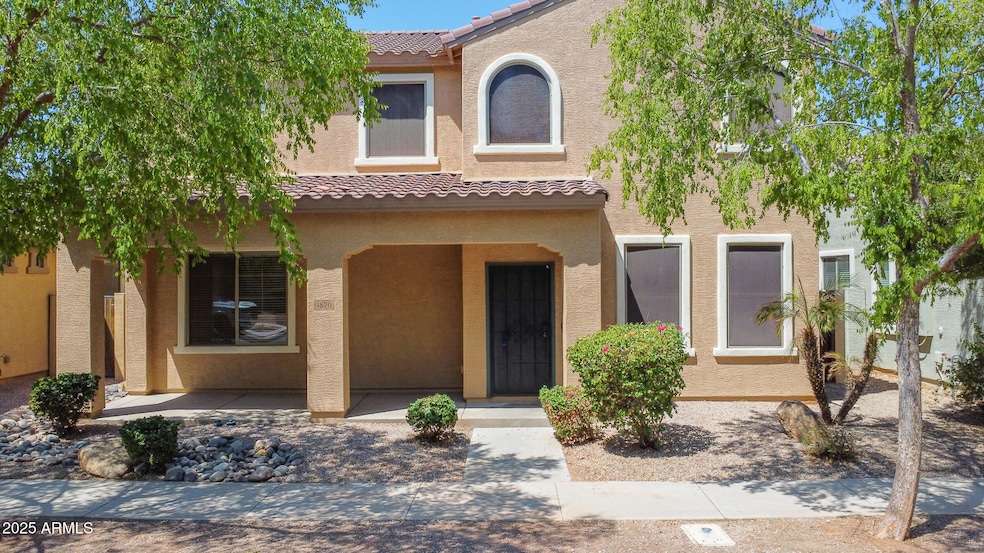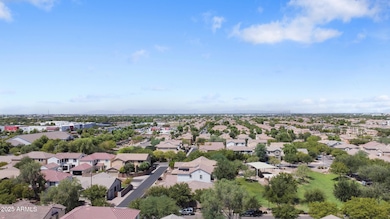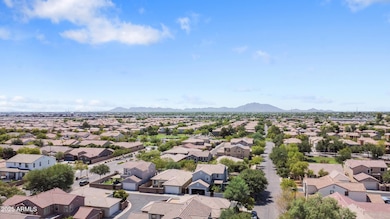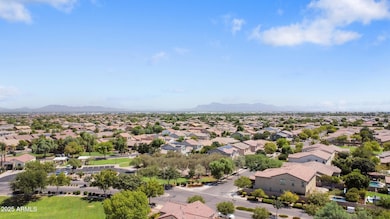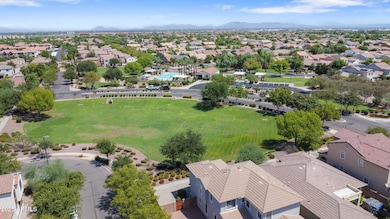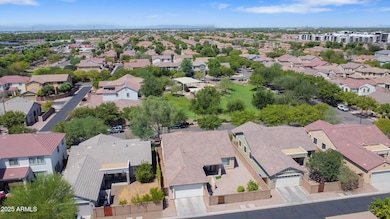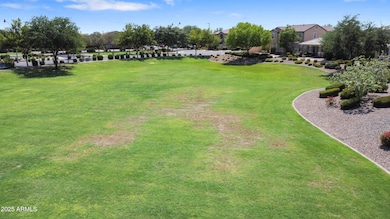1870 S Colt Dr Gilbert, AZ 85295
Lyon's Gate NeighborhoodHighlights
- Clubhouse
- Spanish Architecture
- Covered Patio or Porch
- Higley Traditional Academy Rated A
- Fenced Community Pool
- Double Vanity
About This Home
HALF OFF FIRST MONTHS RENT SPECIAL! INQUIRE FOR MORE DETAILS! This beautiful home is located in a highly desirable area of Gilbert and boasts over 2500 square feet of living space. With 4 bedrooms and 4 bathrooms, this home has plenty of space for a family or guests. The open floor plan and neutral two-tone paint make the space feel bright and inviting. The kitchen is a open, featuring upgraded cabinets, stainless appliances, and pendant lighting. The canned lighting throughout the home provides ample light and ambiance. The bedrooms are spacious and comfortable, with plenty of closet space for storage. The backyard is a private oasis, perfect for entertaining or relaxing. The community pool is a great place to cool off on hot summer days, and the proximity to shopping, dining, and entertainment make this home a great choice for those who want to be close to everything. Overall, this home is a must-see for anyone looking for a spacious, updated home in a great location. start living your best life today!
Listing Agent
480 Realty & Property Management License #BR639743000 Listed on: 05/13/2025
Home Details
Home Type
- Single Family
Est. Annual Taxes
- $2,084
Year Built
- Built in 2008
Lot Details
- 4,920 Sq Ft Lot
- Block Wall Fence
- Front and Back Yard Sprinklers
- Sprinklers on Timer
Parking
- 2 Car Garage
Home Design
- Spanish Architecture
- Wood Frame Construction
- Tile Roof
- Stucco
Interior Spaces
- 2,589 Sq Ft Home
- 2-Story Property
- Ceiling Fan
- Pendant Lighting
- Solar Screens
Kitchen
- Breakfast Bar
- Built-In Microwave
- Kitchen Island
Flooring
- Carpet
- Laminate
- Tile
Bedrooms and Bathrooms
- 4 Bedrooms
- Primary Bathroom is a Full Bathroom
- 4 Bathrooms
- Double Vanity
- Bathtub With Separate Shower Stall
Laundry
- Laundry in unit
- Dryer
- Washer
Outdoor Features
- Covered Patio or Porch
Schools
- Higley Traditional Academy Elementary And Middle School
- Williams Field High School
Utilities
- Zoned Heating and Cooling System
- Heating System Uses Natural Gas
- High Speed Internet
- Cable TV Available
Listing and Financial Details
- Property Available on 8/15/25
- $84 Move-In Fee
- 12-Month Minimum Lease Term
- $75 Application Fee
- Tax Lot 1487
- Assessor Parcel Number 313-10-919
Community Details
Overview
- Property has a Home Owners Association
- Lyons Gate Association, Phone Number (602) 437-4777
- Built by William Lyons Homes
- Lyons Gate Phase 5 Subdivision, Plan 55
Amenities
- Clubhouse
- Recreation Room
Recreation
- Fenced Community Pool
- Bike Trail
Map
Source: Arizona Regional Multiple Listing Service (ARMLS)
MLS Number: 6865729
APN: 313-10-919
- 3327 E Ivanhoe St
- 3458 E Ivanhoe St
- 3323 E Oakland St
- 3508 E Megan St
- 3516 E Megan St
- 3538 E Oakland St
- 3450 E Tyson St
- 2139 S Ponderosa Dr
- 2985 E Harrison St
- 3478 E Constitution Dr
- 3723 E Shannon St
- 3456 E Betsy Ln
- 2163 S Tucana Ln
- 2243 S Ponderosa Dr
- 1812 S Racine Ln
- 3059 E Tyson Ct
- 3634 E Constitution Dr
- 3519 E Erie St
- 3058 E Erie St
- 3048 E Erie St
- 3327 E Loma Vista St
- 3260 E Franklin Ave
- 1716 S Martingale Rd
- 3532 E Bart St
- 3141 E Patrick St
- 3351 E Oakland St
- 3301 E Ray Rd
- 3128 E Franklin Ave
- 3099 E Patrick St
- 3383 E Liberty Ln
- 3354 E Tyson St
- 3384 E Liberty Ln
- 3071 E Ray Rd
- 3387 E Constitution Dr
- 3369 E Constitution Dr
- 1481 S Colt Dr
- 3150 E Ray Rd
- 2241 S Buckaroo Trail
- 1879 S Tucana Ln
- 3655 E Constitution Dr
