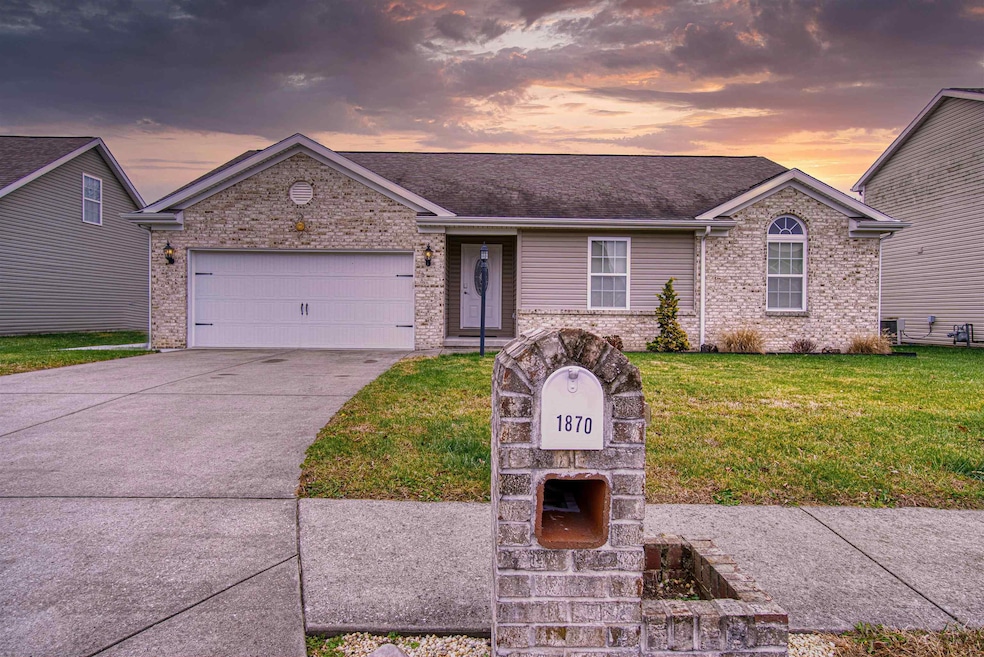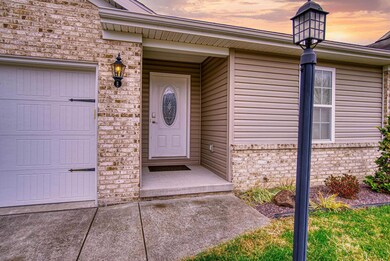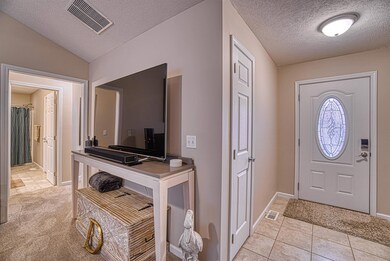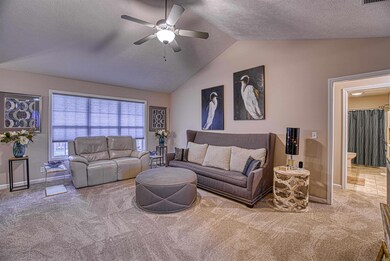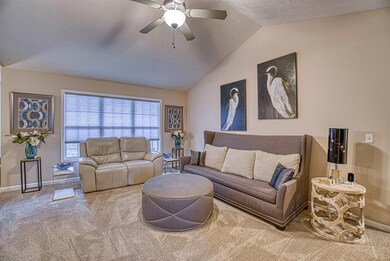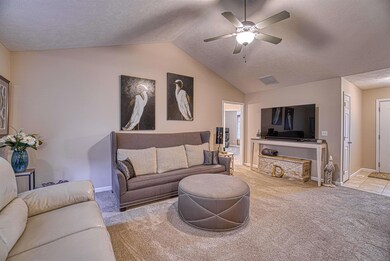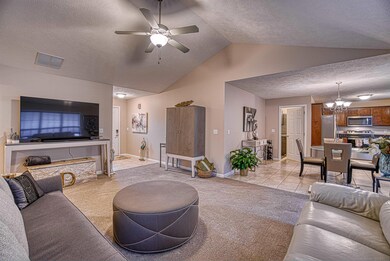
1870 Sandal Way Newburgh, IN 47630
Highlights
- Primary Bedroom Suite
- Open Floorplan
- Backs to Open Ground
- John H. Castle Elementary School Rated A-
- Ranch Style House
- Cathedral Ceiling
About This Home
As of January 2023Upgrades! This move-in ready, single-level 3-bedroom, 2-bath home in Newburgh has much to offer. Enter into the spacious great room with cathedral ceiling, and you’re greeted with a peaceful view to the neighborhood lake. The view continues from the dinette and into the kitchen, which features granite countertops, cabinets with soft-close hardware, new under-cabinet lighting, and stainless steel appliances with 3 years left on a transferrable warranty. The laundry room has new custom cabinets and includes stacked full-size washer and dryer. The master suite is spacious with 9-foot ceilings and a well-designed walk-in closet. The master bath is completely remodeled and features custom cabinets, solid surface vanity top, and stylish walk-in shower with glass door. Each of the 2 bedrooms has a functional closet system, and one bedroom features a cathedral ceiling. The spacious second bath has double sinks, a tub/shower combo, and plenty of storage. Features a curved shower curtain for extra elbow room. Commodes are ADA updated with elongated bowl. Fresh paint and carpeting throughout. Convenience and comfort amenities abound, including ceiling fans, dimmer switches, motion detecting light switches, front door keypad entry, and smart thermostat. Includes a sodium-free water treatment system plus a whole-house filter. Outside, the yard is fenced and features a cut-out design to enjoy the lake view from the covered patio. Includes solar torches on the fence posts which softly illuminate the yard for night-time entertaining. The patio has been enlarged for more entertainment, and sidewalks added for convenience to the front of the house. The property includes a foundation-set utility shed and grilling station. Built with high efficiency HVAC, tankless water heater, Low-E glass, insulated garage, and blown-in-blanket insulation.
Last Agent to Sell the Property
ERA FIRST ADVANTAGE REALTY, INC Listed on: 11/28/2022

Home Details
Home Type
- Single Family
Est. Annual Taxes
- $1,064
Year Built
- Built in 2011
Lot Details
- 6,534 Sq Ft Lot
- Lot Dimensions are 67x100
- Backs to Open Ground
- Property is Fully Fenced
- Privacy Fence
- Wood Fence
- Landscaped
- Level Lot
Parking
- 2 Car Attached Garage
- Aggregate Flooring
- Garage Door Opener
Home Design
- Ranch Style House
- Brick Exterior Construction
- Shingle Roof
- Composite Building Materials
- Vinyl Construction Material
Interior Spaces
- Open Floorplan
- Cathedral Ceiling
- Ceiling Fan
- Entrance Foyer
- Great Room
- Utility Room in Garage
- Laundry on main level
- Fire and Smoke Detector
Kitchen
- Eat-In Kitchen
- Electric Oven or Range
- Stone Countertops
- Built-In or Custom Kitchen Cabinets
- Disposal
Flooring
- Carpet
- Tile
Bedrooms and Bathrooms
- 3 Bedrooms
- Primary Bedroom Suite
- Split Bedroom Floorplan
- Walk-In Closet
- 2 Full Bathrooms
- Double Vanity
- Bathtub with Shower
- Separate Shower
Basement
- Sump Pump
- Crawl Space
Eco-Friendly Details
- Energy-Efficient Insulation
- Energy-Efficient Thermostat
Schools
- Castle Elementary School
- Castle North Middle School
- Castle High School
Utilities
- Forced Air Heating and Cooling System
- Heating System Uses Gas
- Cable TV Available
Additional Features
- Covered patio or porch
- Suburban Location
Community Details
- Sandals Subdivision
Listing and Financial Details
- Assessor Parcel Number 87-12-11-315-066.000-019
Ownership History
Purchase Details
Home Financials for this Owner
Home Financials are based on the most recent Mortgage that was taken out on this home.Purchase Details
Home Financials for this Owner
Home Financials are based on the most recent Mortgage that was taken out on this home.Purchase Details
Home Financials for this Owner
Home Financials are based on the most recent Mortgage that was taken out on this home.Purchase Details
Purchase Details
Home Financials for this Owner
Home Financials are based on the most recent Mortgage that was taken out on this home.Similar Homes in Newburgh, IN
Home Values in the Area
Average Home Value in this Area
Purchase History
| Date | Type | Sale Price | Title Company |
|---|---|---|---|
| Warranty Deed | $238,000 | None Listed On Document | |
| Warranty Deed | -- | None Available | |
| Warranty Deed | -- | None Available | |
| Interfamily Deed Transfer | -- | None Available | |
| Corporate Deed | -- | None Available |
Mortgage History
| Date | Status | Loan Amount | Loan Type |
|---|---|---|---|
| Open | $201,465 | New Conventional | |
| Previous Owner | $147,900 | New Conventional | |
| Previous Owner | $164,500 | New Conventional | |
| Previous Owner | $101,140 | Future Advance Clause Open End Mortgage |
Property History
| Date | Event | Price | Change | Sq Ft Price |
|---|---|---|---|---|
| 01/03/2023 01/03/23 | Sold | $238,000 | +2.2% | $168 / Sq Ft |
| 12/03/2022 12/03/22 | Pending | -- | -- | -- |
| 11/28/2022 11/28/22 | For Sale | $232,900 | +26.0% | $164 / Sq Ft |
| 09/18/2020 09/18/20 | Sold | $184,900 | 0.0% | $130 / Sq Ft |
| 08/27/2020 08/27/20 | Pending | -- | -- | -- |
| 08/18/2020 08/18/20 | For Sale | $184,900 | 0.0% | $130 / Sq Ft |
| 07/21/2020 07/21/20 | Pending | -- | -- | -- |
| 07/20/2020 07/20/20 | For Sale | $184,900 | +4.5% | $130 / Sq Ft |
| 01/24/2020 01/24/20 | Sold | $177,000 | -0.3% | $125 / Sq Ft |
| 01/02/2020 01/02/20 | Pending | -- | -- | -- |
| 12/16/2019 12/16/19 | For Sale | $177,500 | +16.9% | $125 / Sq Ft |
| 02/14/2012 02/14/12 | Sold | $151,900 | -1.3% | $107 / Sq Ft |
| 01/04/2012 01/04/12 | Pending | -- | -- | -- |
| 07/05/2011 07/05/11 | For Sale | $153,900 | -- | $108 / Sq Ft |
Tax History Compared to Growth
Tax History
| Year | Tax Paid | Tax Assessment Tax Assessment Total Assessment is a certain percentage of the fair market value that is determined by local assessors to be the total taxable value of land and additions on the property. | Land | Improvement |
|---|---|---|---|---|
| 2024 | $1,543 | $220,200 | $20,100 | $200,100 |
| 2023 | $1,532 | $218,400 | $20,100 | $198,300 |
| 2022 | $1,350 | $192,000 | $23,000 | $169,000 |
| 2021 | $1,064 | $153,600 | $18,400 | $135,200 |
| 2020 | $796 | $142,200 | $17,500 | $124,700 |
| 2019 | $836 | $138,600 | $17,500 | $121,100 |
| 2018 | $767 | $137,400 | $17,500 | $119,900 |
| 2017 | $753 | $133,800 | $17,500 | $116,300 |
| 2016 | $740 | $131,300 | $17,500 | $113,800 |
| 2014 | $683 | $133,200 | $19,100 | $114,100 |
| 2013 | $731 | $141,000 | $19,100 | $121,900 |
Agents Affiliated with this Home
-

Seller's Agent in 2023
Pam Muensterman
ERA FIRST ADVANTAGE REALTY, INC
(812) 319-3034
3 in this area
67 Total Sales
-

Buyer's Agent in 2023
Lee Riddle
F.C. TUCKER EMGE
(812) 483-5367
8 in this area
122 Total Sales
-

Seller's Agent in 2020
Michael Melton
ERA FIRST ADVANTAGE REALTY, INC
(812) 431-1180
58 in this area
616 Total Sales
-

Seller's Agent in 2020
Janice Miller
ERA FIRST ADVANTAGE REALTY, INC
(812) 453-0779
141 in this area
815 Total Sales
-

Seller's Agent in 2012
Sharon McIntosh
F.C. TUCKER EMGE
(812) 480-7971
44 in this area
162 Total Sales
-
G
Buyer's Agent in 2012
Ginger Tracey
GOEBEL COMMERCIAL REALTY, INC
Map
Source: Indiana Regional MLS
MLS Number: 202248127
APN: 87-12-11-315-066.000-019
- 1975 Saint Lucia Dr
- 8875 Bahama Cove
- 7858 Sandalwood Dr
- 7655 Briar Ct
- 2327 Julianne Cir
- 8444 Bell Crossing Dr
- 8486 Bell Crossing Dr
- 2102 Chadwick Dr
- 2144 Sable Way
- 2411 Clover Cir
- 8555 Crenshaw Dr
- 2017 Chadwick Dr
- 7377 Castle Hills Dr
- 7680 Saint Jordan Cir
- 1844 Fuquay Rd
- 1888 Fuquay Rd
- 7561 Saint Jordan Cir
- 1094 Saddlebrooke Cir
- 1174 Saddlebrooke Cir
- 8633 Cayman Ct
