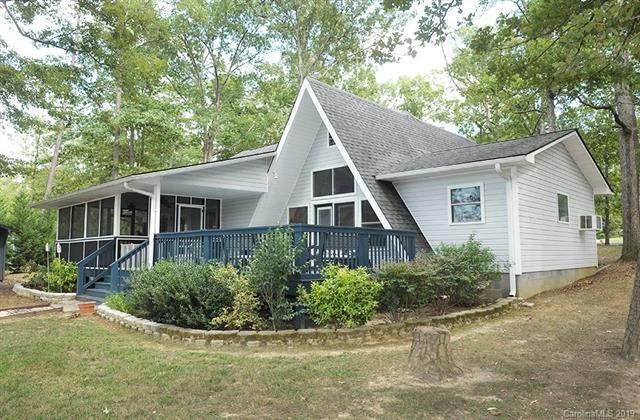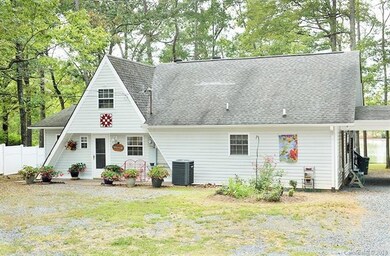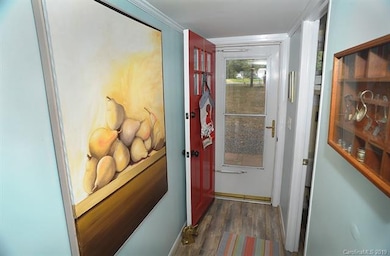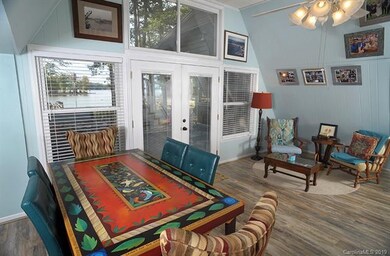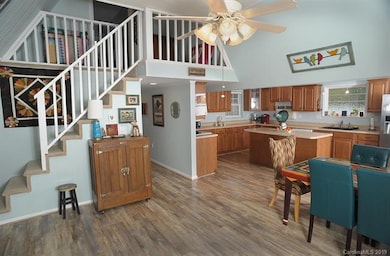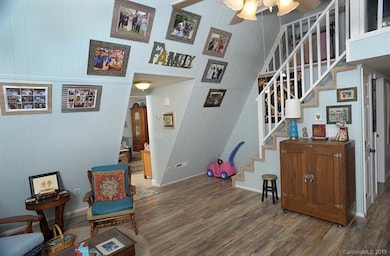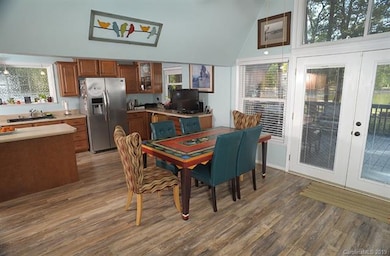
1870 Scout Rd Unit 9-10 Salisbury, NC 28146
Estimated Value: $444,000 - $684,000
Highlights
- Waterfront
- A-Frame Home
- Shed
- Open Floorplan
- Storage Room
- Tile Flooring
About This Home
As of December 2019Rare waterfront find on High Rock Lake sitting on two flat lots with pier and dock.Cozy fire pit just off the lake for night time charm. Zero entry front door makes easy access to the kitchen.Character abounds with a floor plan that accommodates spaces for family fun. Beautiful screened-in porch overlooking the lake may become your favorite space in the house in any season.Cool loft area creates a great space for the kids. Impressive amount of storage throughout the house. Nearly every completely repainted with new wood flooring in kitchen and dining area, and new carpet in the living room.Two Storage buildings and a covered 2 space "boat port" for winter storage. Power has recently been run to both outbuildings and the pier. Move right in and get started with your new lake life.
Last Agent to Sell the Property
Century 21 Towne and Country License #104362 Listed on: 09/23/2019

Home Details
Home Type
- Single Family
Year Built
- Built in 1968
Lot Details
- Waterfront
- Level Lot
HOA Fees
- $12 Monthly HOA Fees
Parking
- Gravel Driveway
Home Design
- A-Frame Home
- Ranch Style House
- Slab Foundation
- Vinyl Siding
Interior Spaces
- Open Floorplan
- Storage Room
- Crawl Space
- Kitchen Island
Flooring
- Laminate
- Tile
Outdoor Features
- Fire Pit
- Shed
Utilities
- Septic Tank
Listing and Financial Details
- Assessor Parcel Number 500B304
Ownership History
Purchase Details
Home Financials for this Owner
Home Financials are based on the most recent Mortgage that was taken out on this home.Purchase Details
Home Financials for this Owner
Home Financials are based on the most recent Mortgage that was taken out on this home.Purchase Details
Home Financials for this Owner
Home Financials are based on the most recent Mortgage that was taken out on this home.Purchase Details
Similar Homes in Salisbury, NC
Home Values in the Area
Average Home Value in this Area
Purchase History
| Date | Buyer | Sale Price | Title Company |
|---|---|---|---|
| Caudill Lester Wayne | $310,000 | None Available | |
| Zemke Gary L | $258,000 | None Available | |
| Blackwelder Johnny M | $257,500 | None Available | |
| Callahan Winifred Grayson | -- | None Available |
Mortgage History
| Date | Status | Borrower | Loan Amount |
|---|---|---|---|
| Open | Caudill Lester Wayne | $248,000 | |
| Previous Owner | Zemke Gary L | $232,200 | |
| Previous Owner | Blackwelder Johnny M | $251,318 | |
| Previous Owner | Blackwelder Johnny M | $252,835 |
Property History
| Date | Event | Price | Change | Sq Ft Price |
|---|---|---|---|---|
| 12/16/2019 12/16/19 | Sold | $310,000 | -3.1% | $148 / Sq Ft |
| 11/07/2019 11/07/19 | Pending | -- | -- | -- |
| 10/03/2019 10/03/19 | Price Changed | $320,000 | -1.5% | $153 / Sq Ft |
| 09/23/2019 09/23/19 | For Sale | $325,000 | -- | $155 / Sq Ft |
Tax History Compared to Growth
Tax History
| Year | Tax Paid | Tax Assessment Tax Assessment Total Assessment is a certain percentage of the fair market value that is determined by local assessors to be the total taxable value of land and additions on the property. | Land | Improvement |
|---|---|---|---|---|
| 2024 | $2,722 | $412,495 | $157,450 | $255,045 |
| 2023 | $2,722 | $412,495 | $157,450 | $255,045 |
| 2022 | $2,019 | $273,762 | $138,690 | $135,072 |
| 2021 | $1,947 | $273,762 | $138,690 | $135,072 |
| 2020 | $1,947 | $273,762 | $138,690 | $135,072 |
| 2019 | $1,947 | $273,762 | $138,690 | $135,072 |
| 2018 | $1,656 | $234,741 | $123,950 | $110,791 |
| 2017 | $1,656 | $234,741 | $123,950 | $110,791 |
| 2016 | $1,656 | $234,741 | $123,950 | $110,791 |
| 2015 | $1,682 | $234,741 | $123,950 | $110,791 |
| 2014 | $1,634 | $232,499 | $123,950 | $108,549 |
Agents Affiliated with this Home
-
John Grubb

Seller's Agent in 2019
John Grubb
Century 21 Towne and Country
(704) 798-4711
65 Total Sales
-
Chris Puckett

Buyer's Agent in 2019
Chris Puckett
Lantern Realty & Development, LLC
(704) 298-0087
65 Total Sales
Map
Source: Canopy MLS (Canopy Realtor® Association)
MLS Number: CAR3552400
APN: 500-B304
- 0 Playground Ln Unit 1170706
- 0 Playground Ln Unit L25-26 CAR4222360
- 270 Yachtsman Dr
- 0 Scout Rd
- 140 Swimmers Ln
- 132 Swimmers Ln
- 0 Scout Rd
- 440 Sportsman Dr
- Lot 26 Playground Ln
- 0 Sapona Dr Unit LotWP001
- 281 Spinnaker Ct
- 874 Scout Rd
- 1047 Starboard Reach Unit 36
- 1047 Starboard Reach
- 1231 Scout Rd
- 1851 Waterford Pointe Rd
- 1851 Waterford Pointe Rd Unit 38
- 716 Scout Rd
- 128 Fawn Trail
- 222 Starboard Reach
- 1870 Scout Rd
- 1870 Scout Rd Unit 9-10
- 1850 Scout Rd
- 1960 Scout Rd
- 0 Vacation Ct Unit 36 & 37
- 0 Vacation Ct Unit 829705
- 0 Vacation Ct Unit 36, 37 3794576
- 118 Yachtman Dr
- 1720 Scout Rd
- 145 Vacation Ct
- 1770 Scout Rd
- 1885 Scout Rd
- 130 Yachtman Dr
- 1865 Scout Rd
- 1680 Scout Rd Unit 3
- 1680 Scout Rd
- L23 Yachtsman Dr Unit 23
- 1995 Scout Rd
- 115 Holiday Dr
- 1640 Scout Rd
