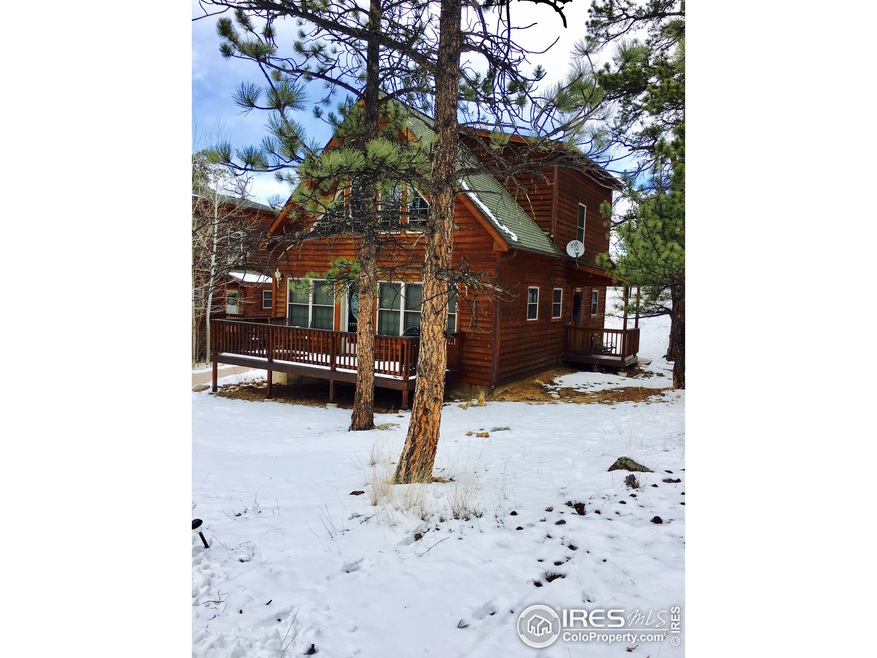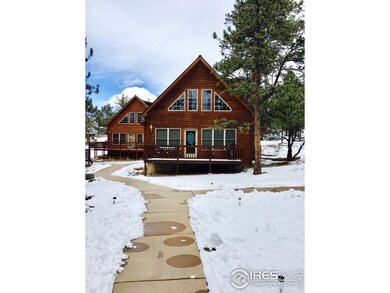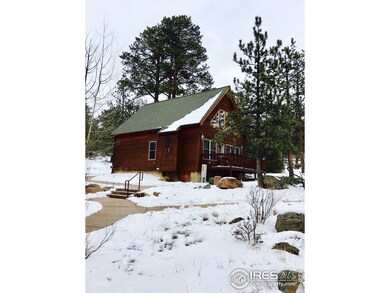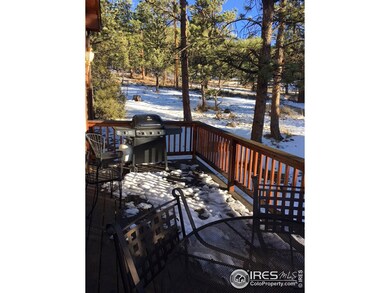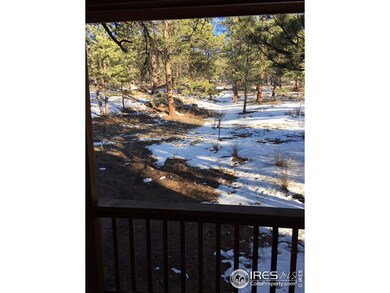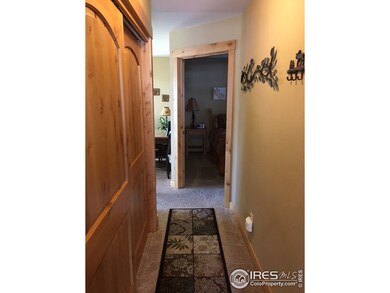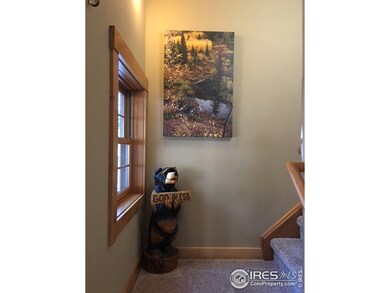
1870 Sketch Box Ln Unit 4 Estes Park, CO 80517
Estimated Value: $523,000 - $563,000
Highlights
- Spa
- Open Floorplan
- Deck
- Two Primary Bedrooms
- Mountain View
- Wood Flooring
About This Home
As of July 2017Fully furnished mountain condo in excellent condition with vacation rental income. 2 Master suites, hardwood floor in kitchen & entry, vaulted ceiling, gas fireplace, eat in kitchen, washer/dryer, private deck with gas grill & patio furniture. Nice, secluded location. On-site management provides turn-key operation. Mgmt contract in place that transfers to Buyer. Close to town, quite setting, easy access to Lake Estes & Estes Trail System. ZONING DOES NOT ALLOW FOR FULL TIME RESIDENCY.
Last Listed By
Katherine Kochevar
2K Realty Listed on: 02/27/2017
Home Details
Home Type
- Single Family
Est. Annual Taxes
- $1,638
Year Built
- Built in 2003
Lot Details
- Southwest Facing Home
- Property is zoned A-1
HOA Fees
- $200 Monthly HOA Fees
Home Design
- Wood Frame Construction
- Composition Roof
Interior Spaces
- 1,188 Sq Ft Home
- 1.5-Story Property
- Open Floorplan
- Ceiling Fan
- Gas Fireplace
- Double Pane Windows
- Window Treatments
- Wood Frame Window
- Mountain Views
- Crawl Space
Kitchen
- Eat-In Kitchen
- Self-Cleaning Oven
- Microwave
- Dishwasher
Flooring
- Wood
- Carpet
Bedrooms and Bathrooms
- 2 Bedrooms
- Main Floor Bedroom
- Double Master Bedroom
- Walk-In Closet
- Primary Bathroom is a Full Bathroom
- Primary bathroom on main floor
Laundry
- Laundry on main level
- Dryer
- Washer
Eco-Friendly Details
- Energy-Efficient HVAC
Outdoor Features
- Spa
- Deck
- Exterior Lighting
Schools
- Estes Park Elementary And Middle School
- Estes Park High School
Utilities
- Cooling Available
- Forced Air Heating System
- Baseboard Heating
Community Details
- Association fees include common amenities, trash, snow removal, ground maintenance, maintenance structure
- Built by Crystal Creek Development
- Solitude Subdivision
Listing and Financial Details
- Assessor Parcel Number R1627001
Ownership History
Purchase Details
Home Financials for this Owner
Home Financials are based on the most recent Mortgage that was taken out on this home.Purchase Details
Purchase Details
Home Financials for this Owner
Home Financials are based on the most recent Mortgage that was taken out on this home.Purchase Details
Similar Homes in Estes Park, CO
Home Values in the Area
Average Home Value in this Area
Purchase History
| Date | Buyer | Sale Price | Title Company |
|---|---|---|---|
| Baughman Gary Lynn | $322,500 | Fidelity National Title | |
| The Otey Family Living Trust | -- | None Available | |
| Otey Dean A | $299,500 | Commonwealth Title | |
| Seitzman Fred | $257,900 | -- | |
| Crystal Creek Development Inc | -- | -- |
Mortgage History
| Date | Status | Borrower | Loan Amount |
|---|---|---|---|
| Previous Owner | Otey Dean A | $239,600 | |
| Previous Owner | Gordon Ronald J | $187,500 |
Property History
| Date | Event | Price | Change | Sq Ft Price |
|---|---|---|---|---|
| 01/28/2019 01/28/19 | Off Market | $322,500 | -- | -- |
| 07/07/2017 07/07/17 | Sold | $322,500 | -0.8% | $271 / Sq Ft |
| 06/07/2017 06/07/17 | Pending | -- | -- | -- |
| 02/27/2017 02/27/17 | For Sale | $325,000 | -- | $274 / Sq Ft |
Tax History Compared to Growth
Tax History
| Year | Tax Paid | Tax Assessment Tax Assessment Total Assessment is a certain percentage of the fair market value that is determined by local assessors to be the total taxable value of land and additions on the property. | Land | Improvement |
|---|---|---|---|---|
| 2025 | $2,308 | $35,195 | $4,824 | $30,371 |
| 2024 | $2,268 | $35,195 | $4,824 | $30,371 |
| 2022 | $1,953 | $25,576 | $5,004 | $20,572 |
| 2021 | $2,005 | $26,312 | $5,148 | $21,164 |
| 2020 | $1,878 | $24,331 | $5,148 | $19,183 |
| 2019 | $1,868 | $24,331 | $5,148 | $19,183 |
| 2018 | $1,613 | $20,376 | $5,184 | $15,192 |
| 2017 | $1,622 | $20,376 | $5,184 | $15,192 |
| 2016 | $1,638 | $21,810 | $5,731 | $16,079 |
| 2015 | $1,655 | $21,810 | $5,730 | $16,080 |
| 2014 | $1,525 | $20,620 | $5,730 | $14,890 |
Agents Affiliated with this Home
-
K
Seller's Agent in 2017
Katherine Kochevar
2K Realty
Map
Source: IRES MLS
MLS Number: 812423
APN: 25293-17-004
- 1600 Wapiti Cir Unit 54
- 1422 Matthew Cir Unit 2
- 1455 Matthew Cir Unit D2
- 2031 Mall Rd
- 711 Eagle Ln Unit 4
- 656 Halbach Ln
- 704 Birdie Ln Unit 17
- 734 Birdie Ln Unit 15
- 850 Shady Ln
- TBD Stanley Ave
- 910 Shady Ln
- 1010 S Saint Vrain Ave
- 1010 S Saint Vrain Ave Unit 4
- 1010 S Saint Vrain Ave Unit B4
- 1050 S Saint Vrain Ave Unit 7
- 1132 Fairway Club Ln Unit 2
- 1162 Fairway Club Ln Unit 1
- 514 Grand Estates Dr Unit I2
- 514 Grand Estates Dr Unit 3
- 514 Grand Estates Dr Unit G1
- 1870 Sketch Box Ln Unit 1
- 1870 Sketch Box Ln Unit 5
- 1870 Sketch Box Ln
- 1870 Sketch Box Ln Unit 6
- 1870 Sketch Box Ln Unit 3
- 1870 Sketch Box Ln Unit 4
- 1870 Sketch Box Ln Unit 2
- 1875 Sketch Box Ln Unit 5
- 1875 Sketch Box Ln Unit 4
- 1875 Sketch Box Ln Unit 3
- 1875 Sketch Box Ln Unit 2
- 1875 Sketch Box Ln Unit 1
- 1875 Sketch Box Ln
- 1880 Sketch Box Ln Unit 8
- 1880 Sketch Box Ln Unit 1
- 1880 Sketch Box Ln Unit 10
- 1880 Sketch Box Ln Unit 9
- 1880 Sketch Box Ln Unit 6
- 1880 Sketch Box Ln
- 1880 Sketch Box Ln Unit 4
