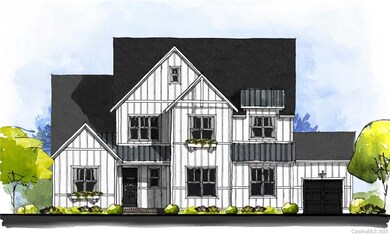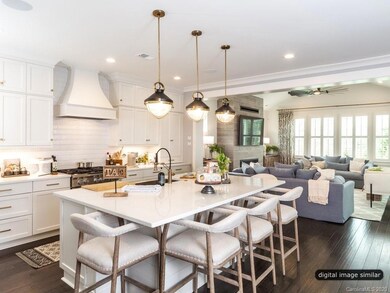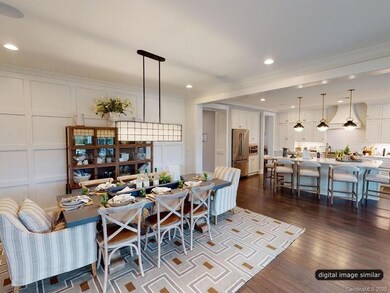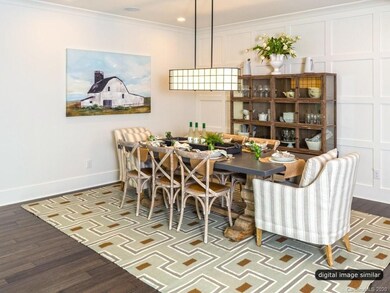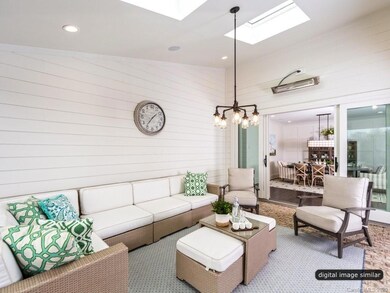
1870 Trotting Cir NW Concord, NC 28027
Estimated Value: $1,001,000 - $1,537,000
Highlights
- Under Construction
- Open Floorplan
- Engineered Wood Flooring
- Cox Mill Elementary School Rated A
- Vaulted Ceiling
- Cottage
About This Home
As of December 2020Fall in love with this new, beautiful Modern Farm home by Charlotte’s locally owned, and nationally recognized luxury homebuilder. Ready Now. Located in Granary Oaks, Concord’s newest boutique community, where walkability, gorgeous landscaping, pocket parks and privacy are the hallmarks. Minutes to Cox Mill Elementary and High School. Close proximity to downtown Charlotte/airport. Awarded “Best Floorplan in the Country”, the Monterey explodes with personality. Inspiring oversized Kitchen and spacious Great Room with vaulted ceiling. A Dining Room with stacking sliding doors, opens into the Outdoor Living Room, blurring the line between indoor/outdoor spaces. The downstairs Owner's Suite is separated from the living area with a vestibule and hallway, ensuring privacy. Spa Bath designed for luxury and large closet are sure to delight. The Study down is an ideal space for work. Upstairs, a large Bonus Room and 3 Bedrooms with walk-in closets are tucked away off of a private hallway.
Last Agent to Sell the Property
Classica Homes Realty LLC Brokerage Email: nhinton@classicahomes.com License #289964 Listed on: 06/10/2020
Home Details
Home Type
- Single Family
Est. Annual Taxes
- $9,575
Year Built
- Built in 2020 | Under Construction
Lot Details
- 0.28 Acre Lot
- Irrigation
- Property is zoned RM-2
HOA Fees
- $88 Monthly HOA Fees
Parking
- 3 Car Attached Garage
- Garage Door Opener
- Driveway
Home Design
- Cottage
- Slab Foundation
Interior Spaces
- 2-Story Property
- Open Floorplan
- Wired For Data
- Vaulted Ceiling
- Skylights
- Gas Fireplace
- Insulated Windows
- Great Room with Fireplace
- Pull Down Stairs to Attic
Kitchen
- Electric Oven
- Self-Cleaning Oven
- Range Hood
- Microwave
- Plumbed For Ice Maker
- Dishwasher
- Kitchen Island
- Disposal
Flooring
- Engineered Wood
- Tile
Bedrooms and Bathrooms
- Split Bedroom Floorplan
- Walk-In Closet
Laundry
- Laundry Room
- Electric Dryer Hookup
Outdoor Features
- Covered patio or porch
Schools
- Cox Mill Elementary School
- Harris Road Middle School
- Cox Mill High School
Utilities
- Forced Air Zoned Heating and Cooling System
- Heat Pump System
- Heating System Uses Natural Gas
- Electric Water Heater
- Cable TV Available
Listing and Financial Details
- Assessor Parcel Number Lot 21
Community Details
Overview
- Built by Classica Homes
- Granary Oaks Subdivision, Monterey H Floorplan
- Mandatory home owners association
Recreation
- Recreation Facilities
- Trails
Ownership History
Purchase Details
Purchase Details
Home Financials for this Owner
Home Financials are based on the most recent Mortgage that was taken out on this home.Purchase Details
Home Financials for this Owner
Home Financials are based on the most recent Mortgage that was taken out on this home.Similar Homes in Concord, NC
Home Values in the Area
Average Home Value in this Area
Purchase History
| Date | Buyer | Sale Price | Title Company |
|---|---|---|---|
| Tobin Family Living Trust | -- | None Listed On Document | |
| Tobin Phillip S | $835,000 | None Available | |
| Classica Homes Llc | $148,500 | None Available |
Mortgage History
| Date | Status | Borrower | Loan Amount |
|---|---|---|---|
| Previous Owner | Tobin Phillip S | $509,900 | |
| Previous Owner | Classica Homes Llc | $10,000,000 |
Property History
| Date | Event | Price | Change | Sq Ft Price |
|---|---|---|---|---|
| 12/16/2020 12/16/20 | Sold | $834,900 | -1.8% | $221 / Sq Ft |
| 11/18/2020 11/18/20 | Pending | -- | -- | -- |
| 11/08/2020 11/08/20 | Price Changed | $850,000 | +1.8% | $225 / Sq Ft |
| 08/27/2020 08/27/20 | Price Changed | $834,900 | 0.0% | $221 / Sq Ft |
| 08/27/2020 08/27/20 | For Sale | $834,900 | +4.4% | $221 / Sq Ft |
| 08/16/2020 08/16/20 | Pending | -- | -- | -- |
| 06/10/2020 06/10/20 | For Sale | $800,000 | -- | $212 / Sq Ft |
Tax History Compared to Growth
Tax History
| Year | Tax Paid | Tax Assessment Tax Assessment Total Assessment is a certain percentage of the fair market value that is determined by local assessors to be the total taxable value of land and additions on the property. | Land | Improvement |
|---|---|---|---|---|
| 2024 | $9,575 | $961,360 | $190,000 | $771,360 |
| 2023 | $10,306 | $844,790 | $180,000 | $664,790 |
| 2022 | $10,306 | $844,790 | $180,000 | $664,790 |
| 2021 | $10,306 | $844,790 | $180,000 | $664,790 |
| 2020 | $2,196 | $180,000 | $180,000 | $0 |
| 2019 | $102 | $100,000 | $100,000 | $0 |
Agents Affiliated with this Home
-
Nannette Hinton

Seller's Agent in 2020
Nannette Hinton
Classica Homes Realty LLC
(704) 247-1725
43 Total Sales
-
Julie Nutter

Buyer's Agent in 2020
Julie Nutter
Lantern Realty & Development, LLC
(704) 769-1868
42 Total Sales
Map
Source: Canopy MLS (Canopy Realtor® Association)
MLS Number: 3625994
APN: 4680-30-6565-0000
- 9596 Pacing Ln NW
- 9622 Harvest Pond Dr NW
- 2251 Barrowcliffe Dr NW
- 9593 Camberley Ave NW
- 2234 Donnington Ln NW
- 2254 Donnington Ln NW
- 2279 Eversham Dr NW
- 2346 Donnington Ln NW
- 9239 Delancey Ln NW
- 2134 Barrowcliffe Dr NW Unit 6
- 2124 Barrowcliffe Dr NW
- 2146 Barrowcliffe Dr NW
- 9214 Delancey Ln NW Unit 62
- 2111 Elendil Ln
- 1243 Cox Mill Rd
- 2415 Christenbury Hall Dr NW
- 2226 Elendil Ln
- 10056 Paisley Dr
- 9805 Coatbridge Dr
- 990 Capwalk Rd NW Unit 138
- 1870 Trotting Cir NW
- 1866 Trotting Cir NW
- 9584 Pacing Ln NW
- 9572 Pacing Ln NW
- 9588 Pacing Ln NW
- 1862 Trotting Cir NW
- 9568 Pacing Ln NW
- 9592 Pacing Ln NW
- 1858 Trotting Cir NW
- 1861 Trotting Cir NW Unit 22
- 9564 Pacing Ln NW
- 9569 Pacing Ln NW
- 9577 Pacing Ln NW
- 1854 Trotting Cir NW
- 9589 Pacing Ln NW
- 9595 Pacing Ln NW
- 9573 Pacing Ln NW
- 9585 Pacing Ln NW
- 9560 Pacing Ln NW
- 1857 Trotting Cir NW

