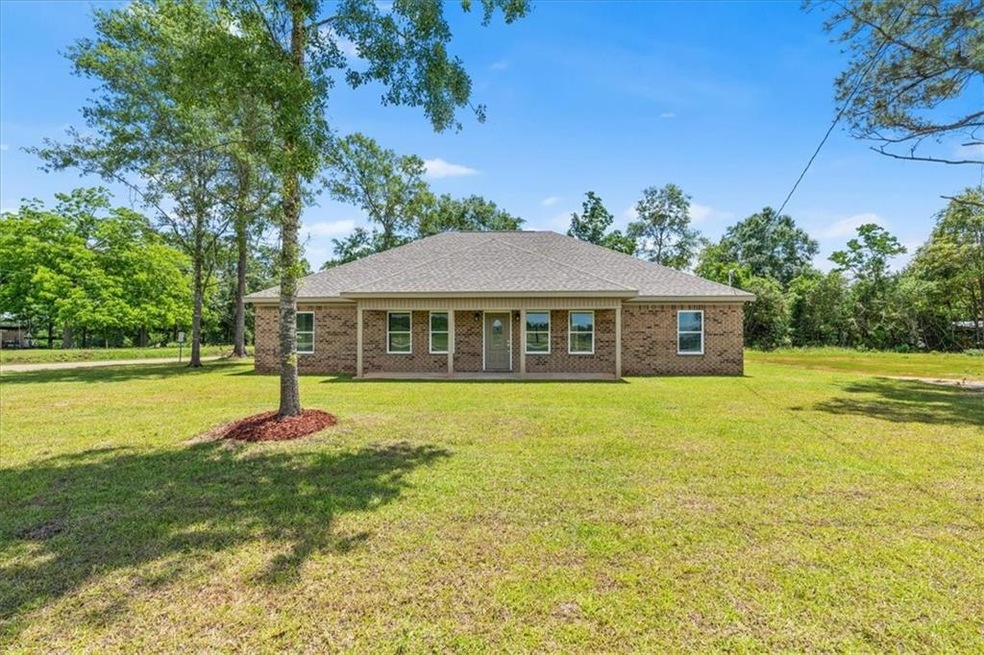
18700 Prine Rd Citronelle, AL 36522
Highlights
- Open-Concept Dining Room
- Rural View
- Corner Lot
- New Construction
- Traditional Architecture
- White Kitchen Cabinets
About This Home
As of June 2025Welcome to 18700 Prine Rd, Citronelle, AL. This home is on a Value Range including the lower and higher range of 249,000-269,000. It sits on .75 acres, boasting a brand-new 2025-built. This home features 3 bedrooms, 2 bathrooms, and an open floor concept with a split floor plan. The expansive master bedroom includes a master suite with double vanities, a separate shower, and a tub. The living room and master bedroom have tray ceilings, giving the two rooms extra character. The kitchen has white cabinets, a walk-in pantry, white cabinets and stainless steel appliances. Additionally, it offers a double carport with extra storage and a covered patio in the back for you to sit out and drink morning coffee. Don't miss out on this beautiful home. Call your favorite agent today. 4
Last Agent to Sell the Property
Keller Williams Mobile License #113444 Listed on: 05/15/2025

Home Details
Home Type
- Single Family
Year Built
- Built in 2025 | New Construction
Lot Details
- 0.76 Acre Lot
- Lot Dimensions are 228x210x200x100
- Property fronts a county road
- Corner Lot
- Level Lot
- Irregular Lot
- Cleared Lot
- Back and Front Yard
Property Views
- Rural
- Neighborhood
Home Design
- Traditional Architecture
- Slab Foundation
- Shingle Roof
- Ridge Vents on the Roof
- Composition Roof
- Vinyl Siding
- Four Sided Brick Exterior Elevation
Interior Spaces
- 1,700 Sq Ft Home
- 1-Story Property
- Tray Ceiling
- Ceiling Fan
- Double Pane Windows
- Family Room
- Open-Concept Dining Room
- Laminate Flooring
- Fire and Smoke Detector
- Laundry Room
Kitchen
- Electric Range
- Microwave
- Dishwasher
- Kitchen Island
- White Kitchen Cabinets
Bedrooms and Bathrooms
- 3 Main Level Bedrooms
- 2 Full Bathrooms
- Dual Vanity Sinks in Primary Bathroom
- Separate Shower in Primary Bathroom
Parking
- 4 Parking Spaces
- 2 Carport Spaces
- Driveway
Outdoor Features
- Patio
- Front Porch
Schools
- Mcdavid-Jones Elementary School
- Lott Middle School
- Citronelle High School
Utilities
- Central Heating and Cooling System
- Air Source Heat Pump
- 220 Volts
- 110 Volts
- Electric Water Heater
- Septic Tank
- Cable TV Available
Community Details
- Chase Estates Subdivision
Listing and Financial Details
- Assessor Parcel Number 0702040000001009
Similar Homes in the area
Home Values in the Area
Average Home Value in this Area
Property History
| Date | Event | Price | Change | Sq Ft Price |
|---|---|---|---|---|
| 06/27/2025 06/27/25 | Sold | $225,000 | -9.7% | $132 / Sq Ft |
| 05/31/2025 05/31/25 | Pending | -- | -- | -- |
| 05/15/2025 05/15/25 | For Sale | $249,269 | +3015.9% | $147 / Sq Ft |
| 05/10/2024 05/10/24 | Sold | $8,000 | -23.8% | $5 / Sq Ft |
| 04/13/2024 04/13/24 | Pending | -- | -- | -- |
| 04/10/2024 04/10/24 | For Sale | $10,500 | -- | $6 / Sq Ft |
Tax History Compared to Growth
Agents Affiliated with this Home
-
Melinda Farley
M
Seller's Agent in 2025
Melinda Farley
Keller Williams Mobile
(251) 599-1182
2 in this area
39 Total Sales
-
Diana Ezell
D
Seller's Agent in 2024
Diana Ezell
Southern Style Realty Inc
(251) 454-7482
61 in this area
148 Total Sales
Map
Source: Gulf Coast MLS (Mobile Area Association of REALTORS®)
MLS Number: 7580061
- 20646 Frank Henderson Rd
- 1001 Beverly Jeffries Hwy
- 10645 Dogwood Dr
- 10805 Mitt Dr
- 10835 Mitt Dr
- 0 Dogwood Dr Unit 7179557
- 0 Robert Walker Rd
- 8770 State St
- 0 Wilson Dr Unit 7179706
- 8525 South St
- 8520 W Lebaron Ave
- 19645 N 5th St
- 18975 S 3rd St
- 8375 Lloyd Ln
- 8220 Realco Ln
- 19665 N 4th St
- 19850 N 5th St
- 11041 Stagner Rd
- 18300 S 3rd St
- 8350 Grove Park
